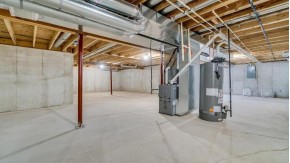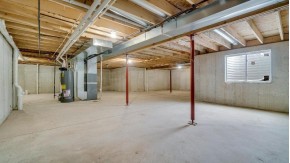|
|
| Property Type | Single Family |
| Parcel # | 6-26-520.320 |
| County | Rock |
| Sub Area | P08 |
| Municipality | Edgerton |
| MLS# | 1971469 |
| Listing Date | 02/22/2024 |
MLS Public Remarks Selene Homes offers their two-story Galena Floor Plan with an estimated completion date of Summer 2024. This 4 Bed, 2.5 Bath, and 3 Car home offers a bright airy floor plan on a great lot. This home shows off with its large windows looking out on the backyard and living area furnished with a fireplace. Large island in kitchen and a walk-in pantry, mud room, and laundry. The kitchen and bathrooms have furniture grade soft-close cabinets. The primary suite has a private bath dual vanity sink; and huge walk-in closet. Full basement with half exposure, egress window, and pre-plumbed for future bathroom. Selene Homes has a One Year Builder Comprehensive Warranty. Act fast to add your personal touches to this home! All renderings and photos are representations of the home and may not be exact.
Documents and Related Links
| * 2 Documents Not Available via MLS |
LOCATION
HOUSE DESCRIPTION
Baths per level
| Full Baths | Upper 2 | Main 0 | Lower 0 |
| Half Baths | Upper 0 | Main 1 | Lower 0 |
ROOM DIMENSIONS (Room Level - U=Upper, M=Main, L=Lower)
ASSESSMENT/SCHOOLS
LOT DESCRIPTION
Items Included Dishwasher, Microwave, Stove, Sod (perplan), AC, Driveway
Items Excluded
INTERIOR FEATURES
EXTERIOR FEATURES
Above Information Deemed Reliable, But Not Guaranteed
Listing Courtesy of Keller Williams Realty Signature









































