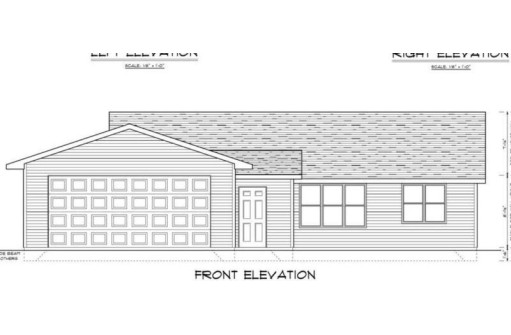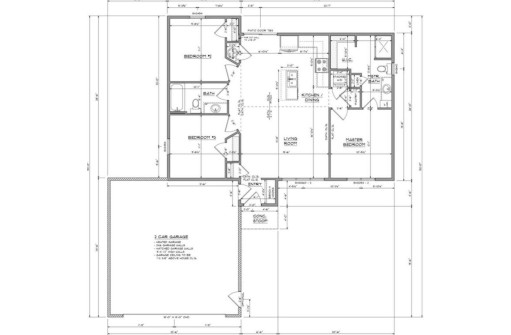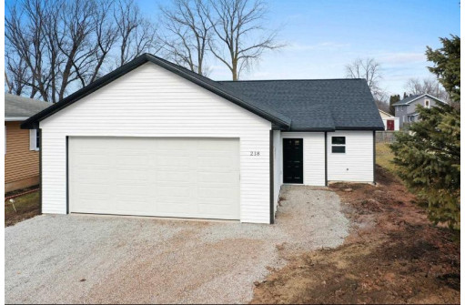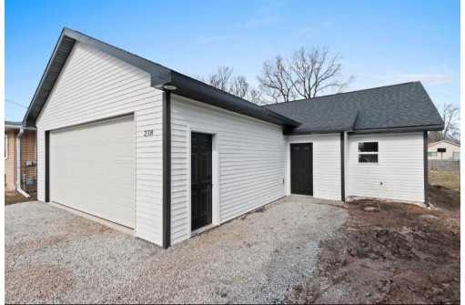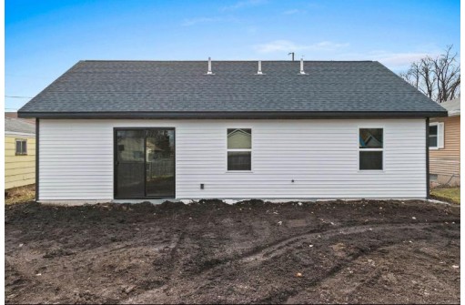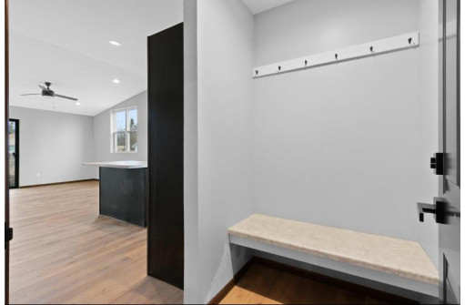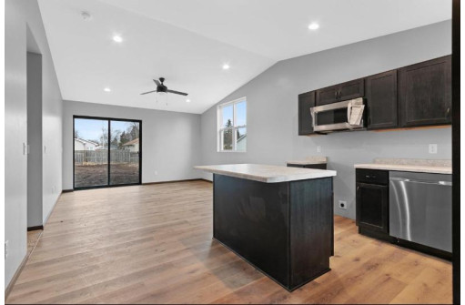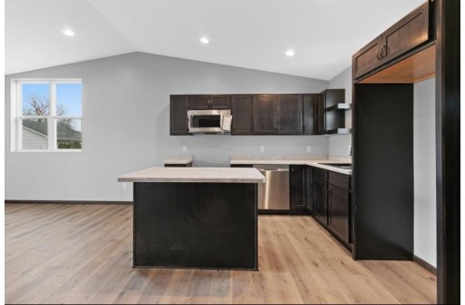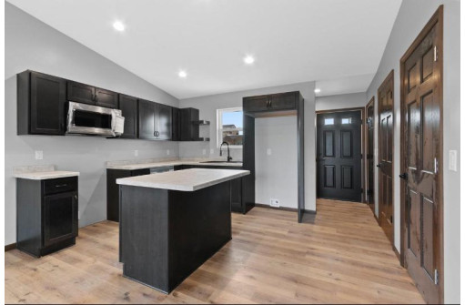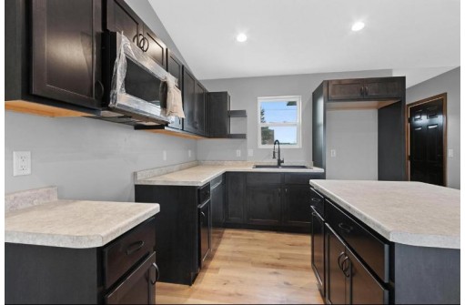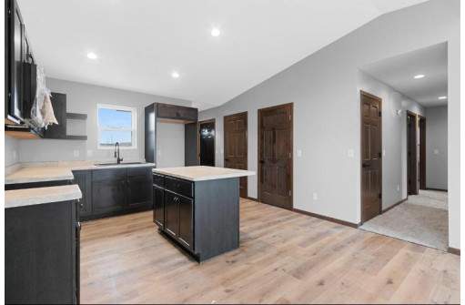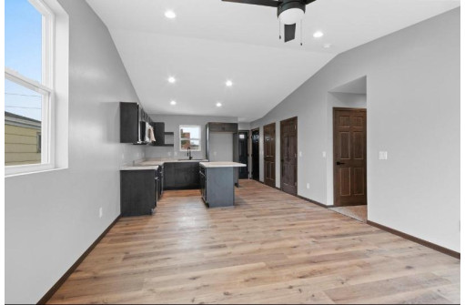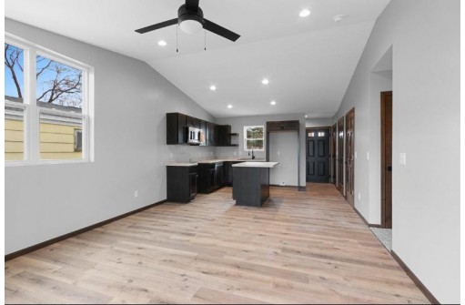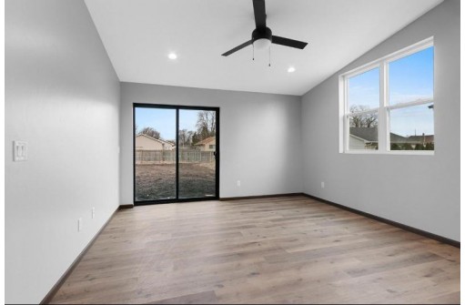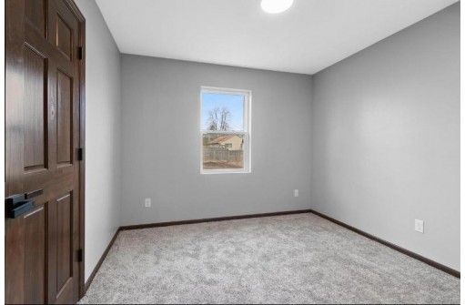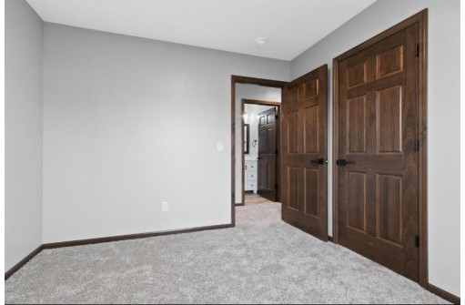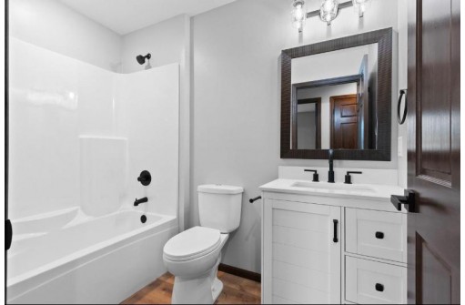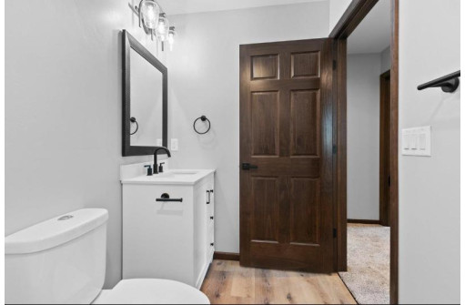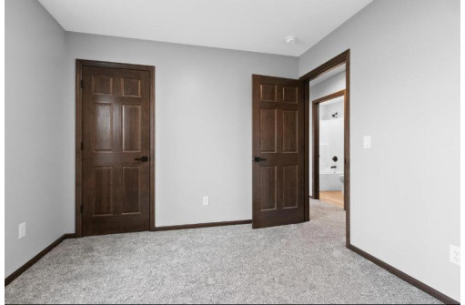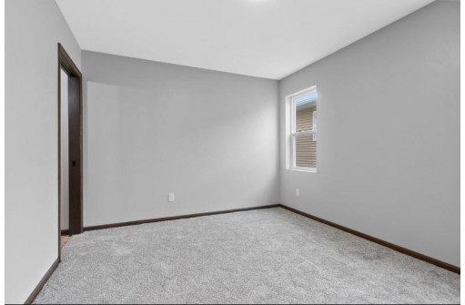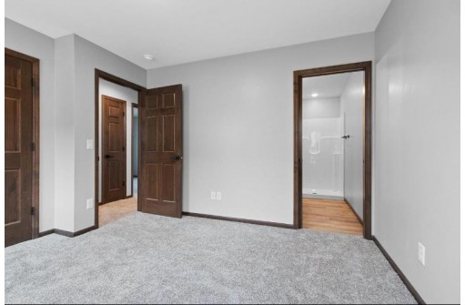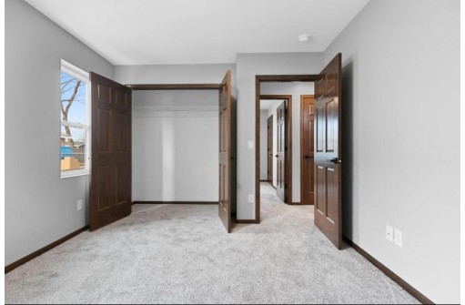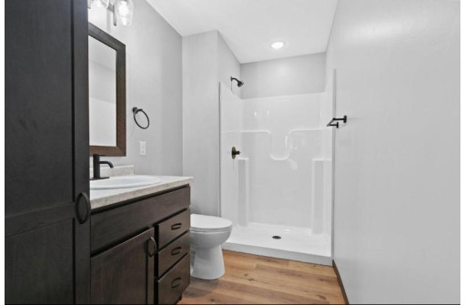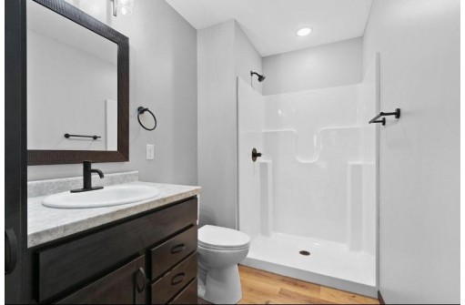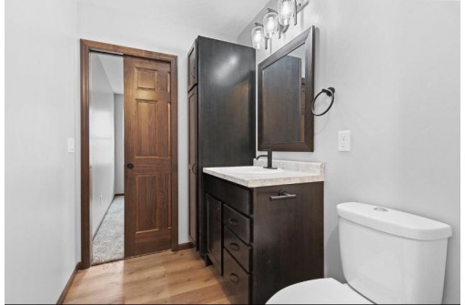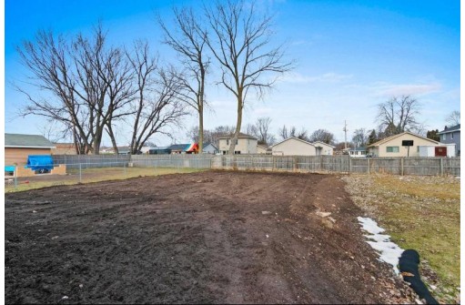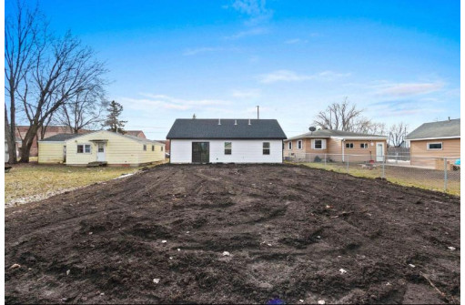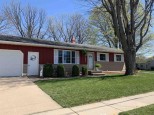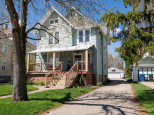Property Description for 4625 Shambeau Drive, Oshkosh, WI 54901
Quality New Construction Home Conveniently Located Near Hwy 441 And The Lake! This Beautiful Open Concept Home Features An Efficient Layout, Zero Step Entry, Lvp Flooring, A Vaulted Ceiling In The Kitchen/ Living Area, Tankless Water Heater And In-Floor Heating. This Split-Bed Floor Plan Features A Primary Bedroom With An Attached Bath And Walk In Closet! The Eat In Kitchen Offers A Large Island And Natural Light. A Two Car Attached, Heated Garage Completes This Home. Don'T Miss This One, Tucked In The Beautiful Island View Estates Subdivision. Pictures Shown Are Of A Similar Home.
- Finished Square Feet: 1,111
- Finished Above Ground Square Feet: 1,111
- Waterfront:
- Building Type:
- Subdivision:
- County: Winnebago
- Lot Acres: 0.0
- Elementary School:
- Middle School:
- High School:
- Property Type: Single Family
- Estimated Age: 0
- Garage: 2 Car, Attached
- Basement: None, None / Slab
- Style: 1 Story
- MLS #: 50288934
- Taxes: $806
- PrimaryBedroom:
- Bedroom #2:
- Bedroom #3:
- Kitchen:
- Living/Grt Rm:
