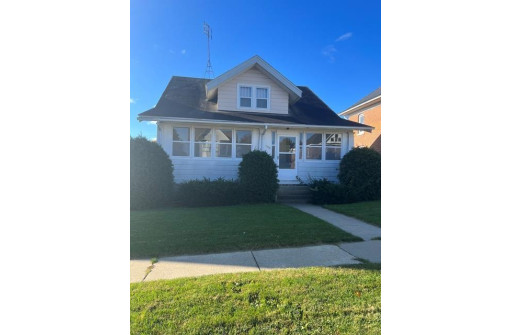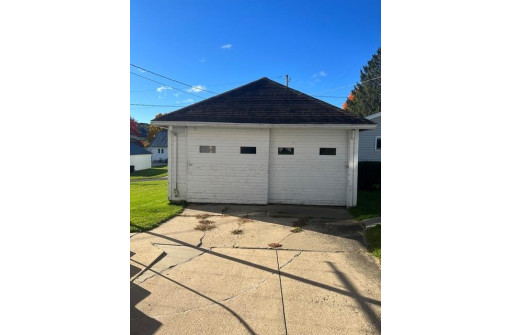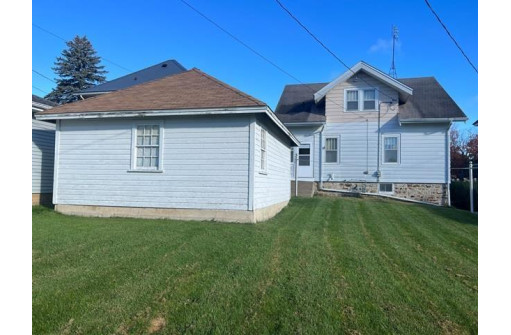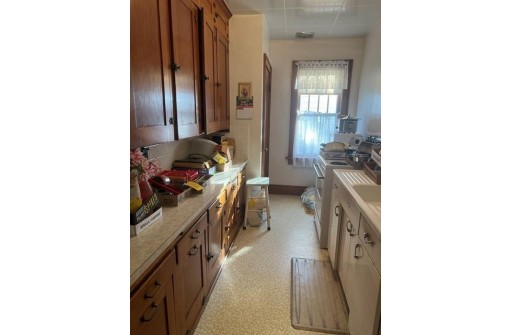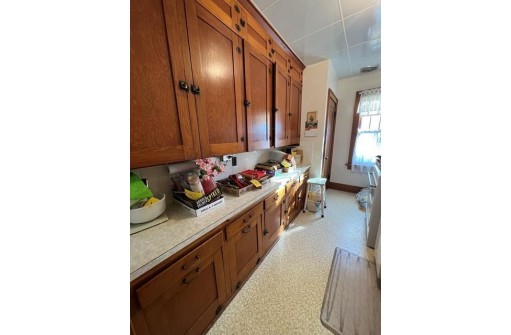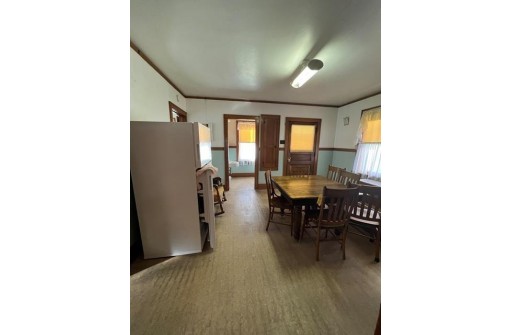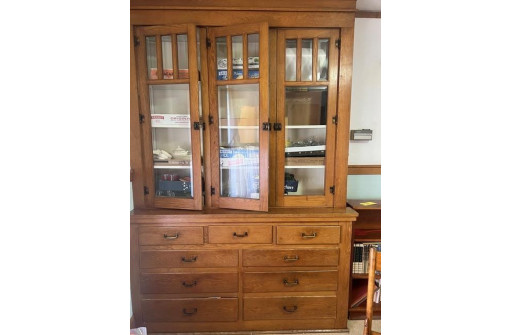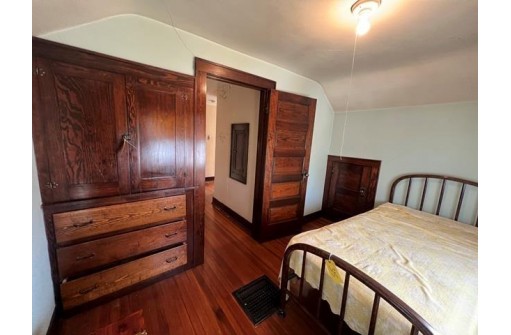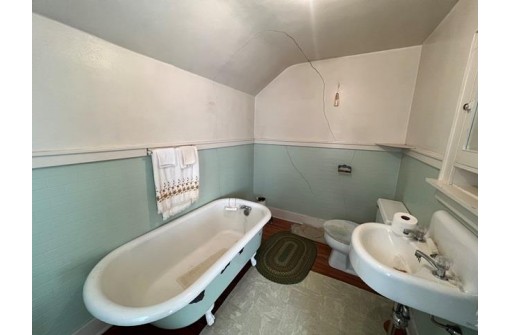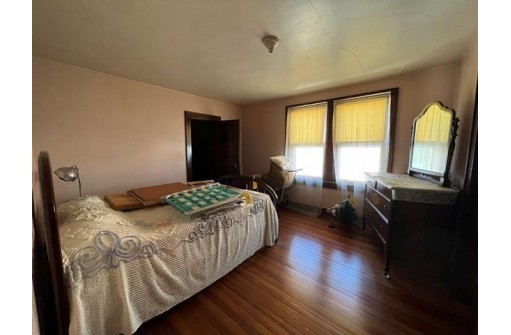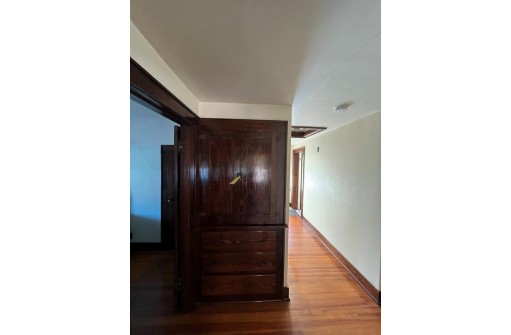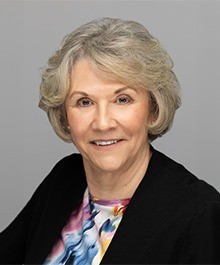Property Description for 1175 Clover St, Plain, WI 53577
Offered at online only auction ending on November 2nd at 1:00pm. Open House: Wednesday October 19th from 4:30-6:00pm. List price reflects assessed value. $5,000 down in non-refundable earnest money and sign an offer to purchase with no contingencies. Sold subject to the approval of the power of attorney. Property is being sold in its "As Is" condition. Cozy 4 bedroom, 1 1/2 bath Bungalow style home. Features include hardwood flooring, nice woodwork, built-in cabinetry, main floor bedroom, enclosed front porch and 2-car detached garage. Property is conveniently located within walking distance to restaurants, the park, and elementary school.
- Finished Square Feet: 1,711
- Finished Above Ground Square Feet: 1,711
- Waterfront:
- Building Type: 1 1/2 story
- Subdivision:
- County: Sauk
- Lot Acres: 0.15
- Elementary School: Call School District
- Middle School: River Valley
- High School: River Valley
- Property Type: Single Family
- Estimated Age: 1928
- Garage: 2 car, Detached
- Basement: Full, Other Foundation
- Style: Bungalow
- MLS #: 1944850
- Taxes: $2,892
- Master Bedroom: 10x12
- Bedroom #2: 11x11
- Bedroom #3: 11x11
- Bedroom #4: 7x11
- Kitchen: 7x12
- Living/Grt Rm: 11x14
- Dining Room: 12x14
- Laundry:
- Dining Area: 12x15
Similar Properties
There are currently no similar properties for sale in this area. But, you can expand your search options using the button below.
