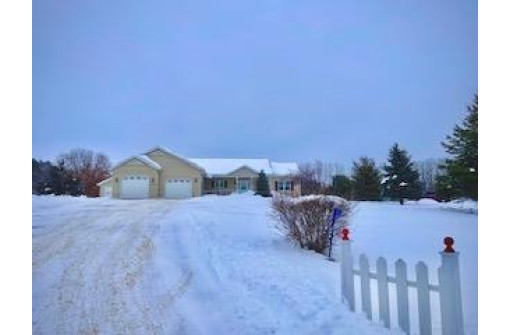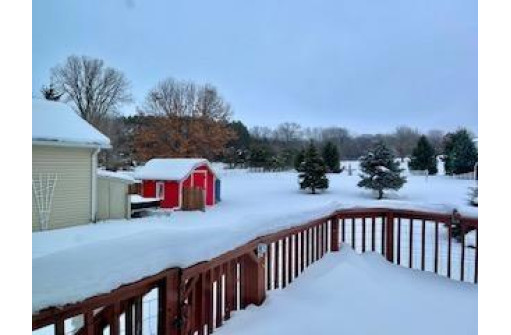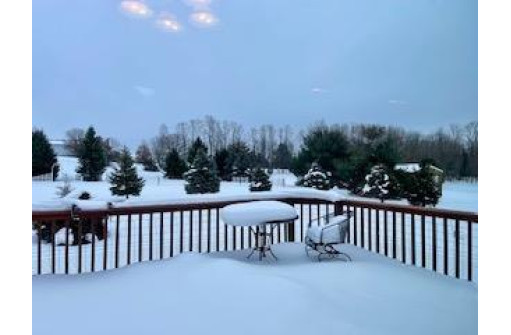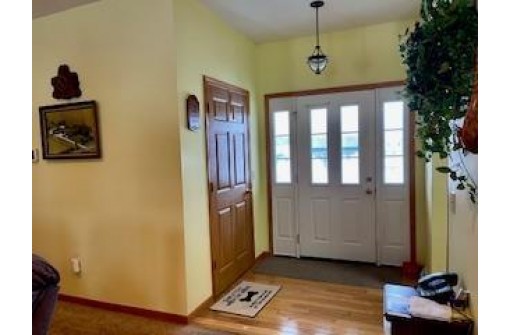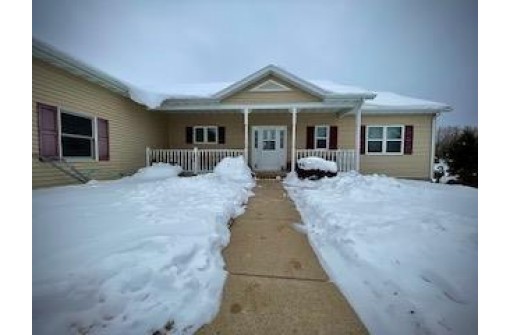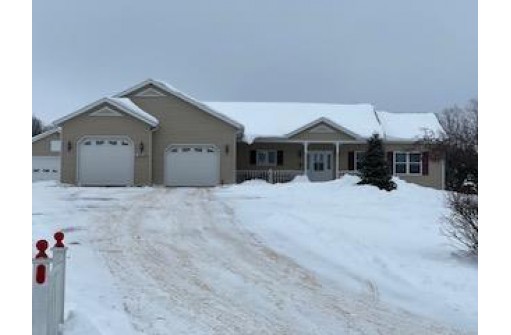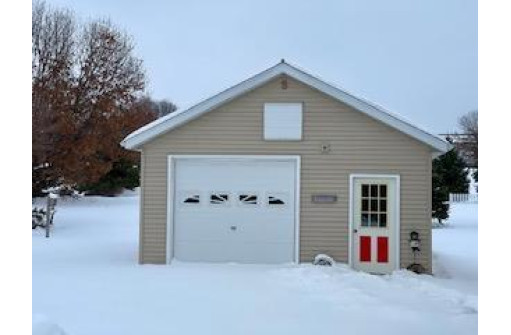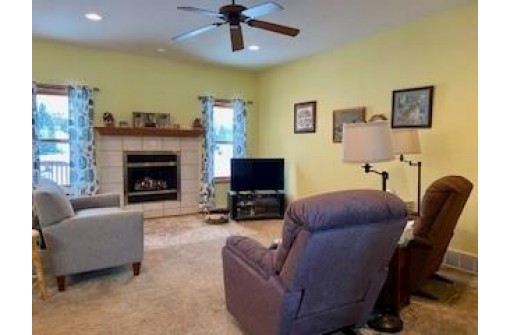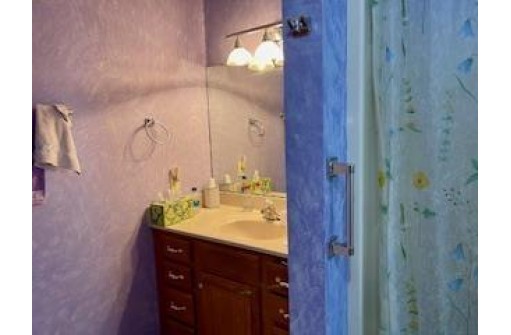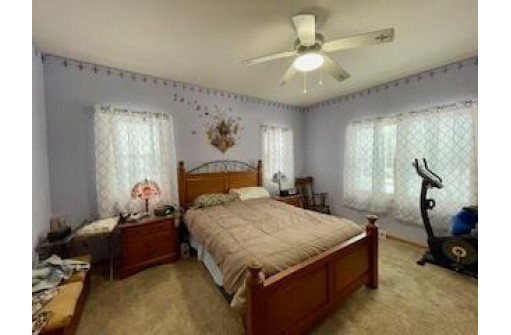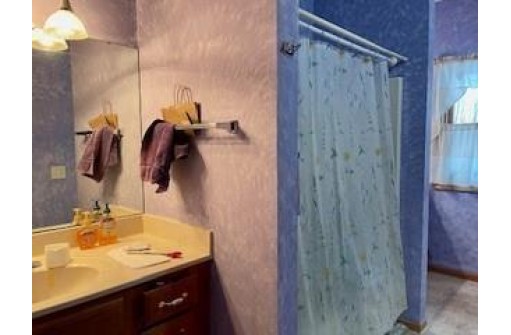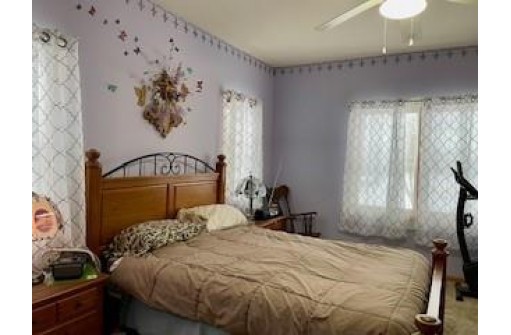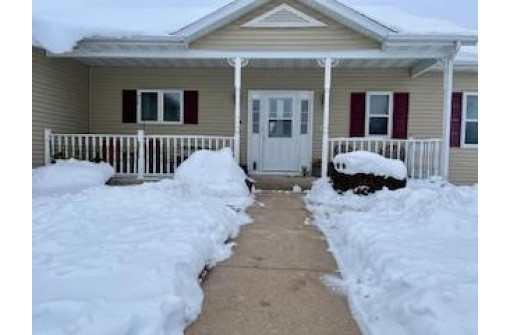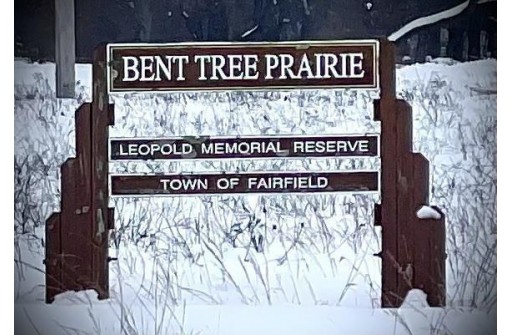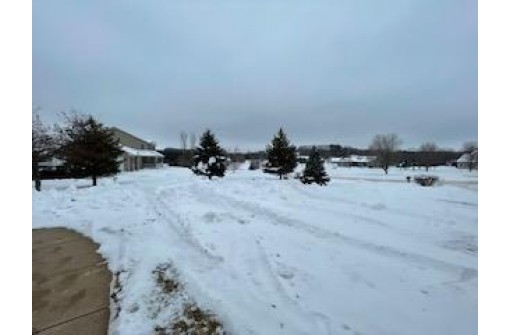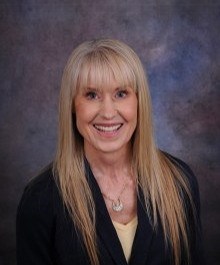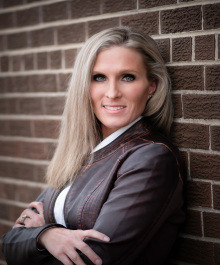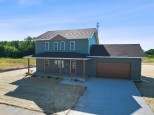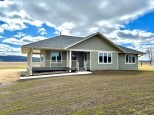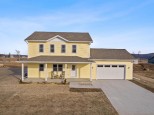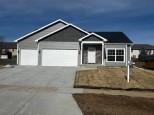Property Description for S3536 Pine Knoll Court, Baraboo, WI 53913
Ready to show as of March 4. Spacious & beautifully situated at the end of a cul-de-sac on 2.2 acres in the Bent Tree subdivision. Enjoy country living close to Baraboo, Portage & the Dells! This well maintained 3 bed, 2 bath ranch home offers an open concept, Master suite with 2 separate vanities, gas fireplace, main level laundry/mud room, loads of storage space with attached 2 car garage along with an additional detached garage plus shed, for all your toys! Front porch & walkout deck off the dining area looking out over an expansive back yard. Updated Furnace, AC plus the Wtr Htr was new in 2021. Includes a 1 year Home Warranty!
- Finished Square Feet: 1,700
- Finished Above Ground Square Feet: 1,700
- Waterfront:
- Building Type: 1 story
- Subdivision: Bent Tree
- County: Sauk
- Lot Acres: 2.22
- Elementary School: Call School District
- Middle School: Call School District
- High School: Baraboo
- Property Type: Single Family
- Estimated Age: 2004
- Garage: 3 car, Additional Garage, Attached, Detached, Opener inc.
- Basement: Full, Full Size Windows/Exposed, Poured Concrete Foundation, Stubbed for Bathroom
- Style: Ranch
- MLS #: 1970061
- Taxes: $4,085
- Master Bedroom: 13x13
- Bedroom #2: 12x11
- Bedroom #3: 12x11
- Kitchen: 13x10
- Living/Grt Rm: 19x14
- Laundry: 8x5
- Dining Area: 14x13
