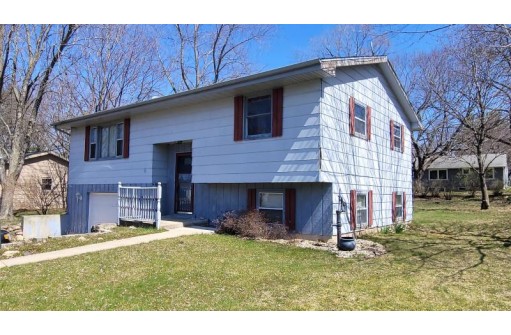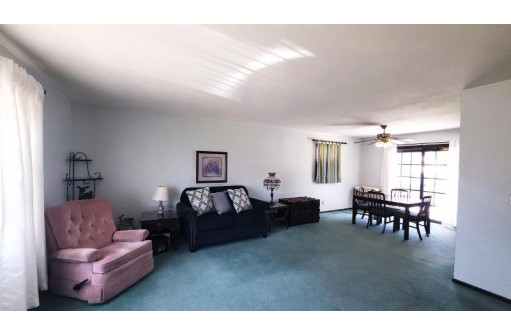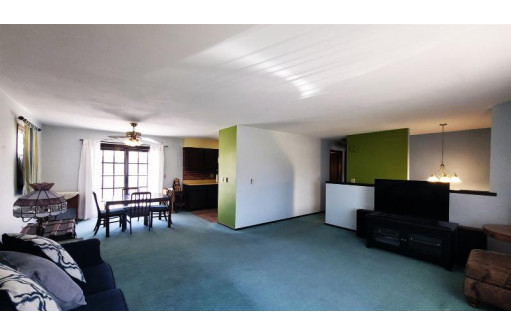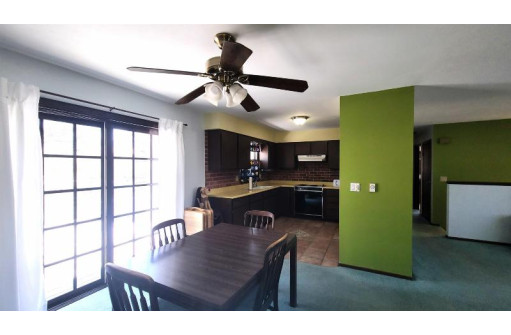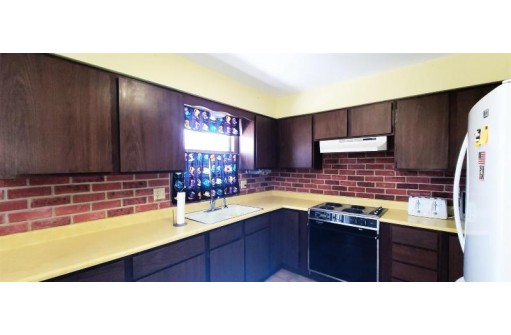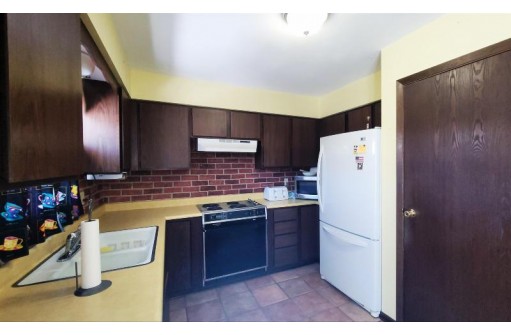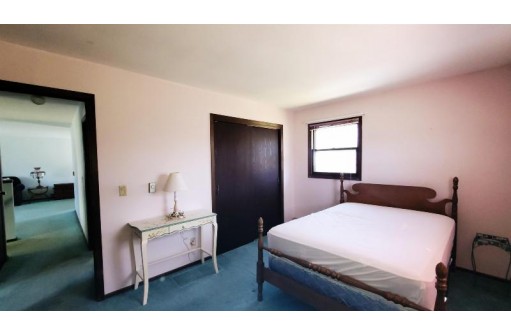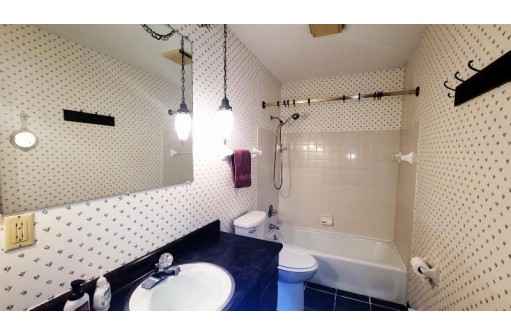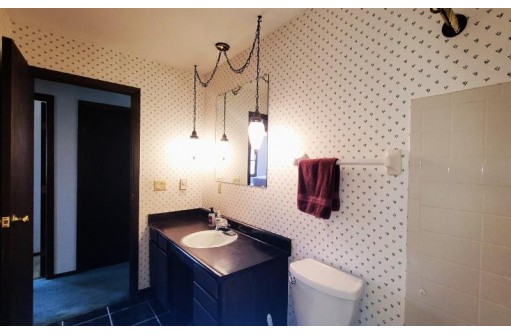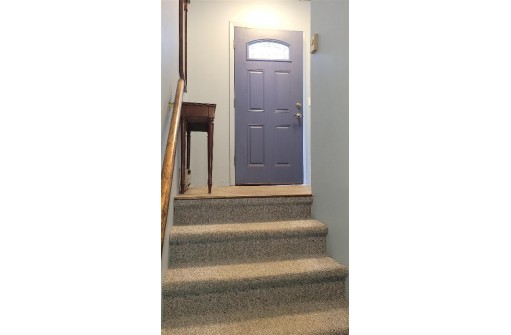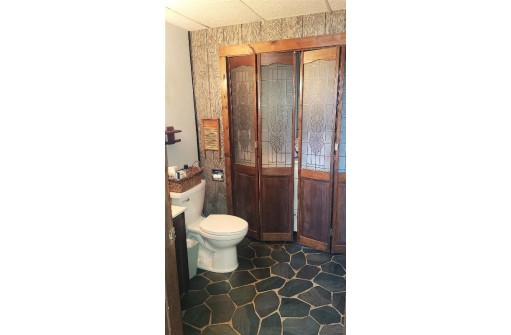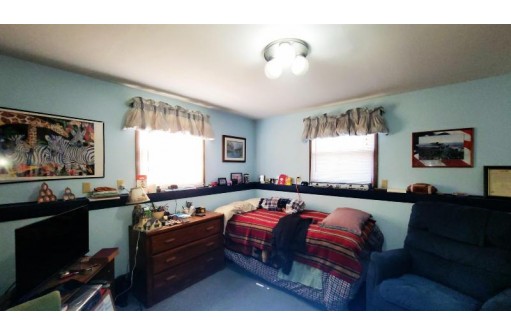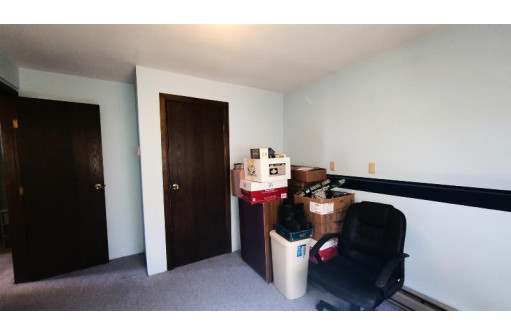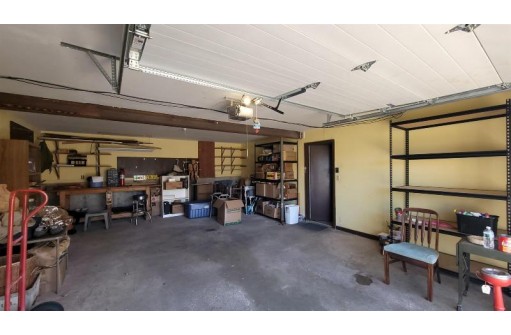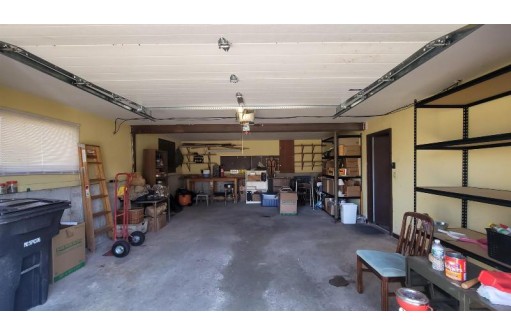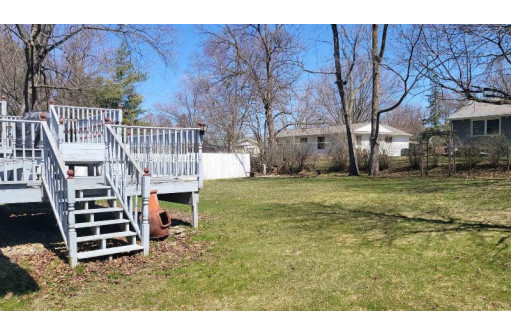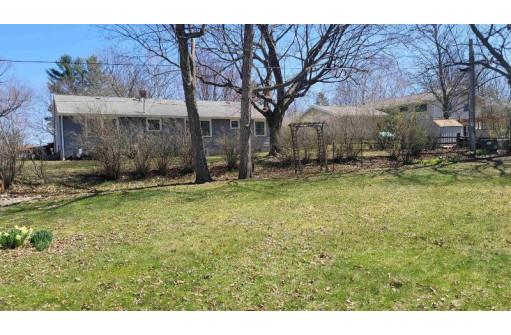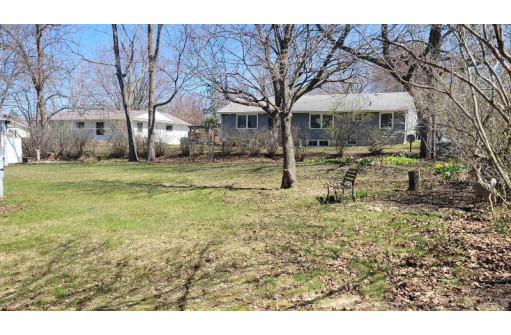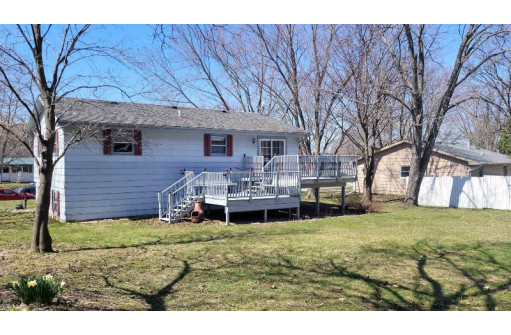WI > Rock > Orfordville > 311 S Wright Street
Property Description for 311 S Wright Street, Orfordville, WI 53576
Located on a quiet street in the village of Orfordville, this home has much to offer . The main floor features two bedrooms, full bath, a spacious living room, kitchen, and a dining area. A patio door in the dining area leads to a large deck overlooking the generous back yard. The lower level adds two additional bedrooms, laundy, half bath and access to the oversized 1 car garage. Great location convenient to Janesville, Madison and Beloit.
- Finished Square Feet: 1,700
- Finished Above Ground Square Feet: 1,102
- Waterfront:
- Building Type: Multi-level
- Subdivision: Southside Estates
- County: Rock
- Lot Acres: 0.26
- Elementary School: Parkview
- Middle School: Parkview
- High School: Parkview
- Property Type: Single Family
- Estimated Age: 1976
- Garage: 1 car, Access to Basement, Attached, Opener inc.
- Basement: Full Size Windows/Exposed, Partial, Poured Concrete Foundation, Total finished
- Style: Bi-level
- MLS #: 1971637
- Taxes: $2,574
- Master Bedroom: 12x13
- Bedroom #2: 10x13
- Bedroom #3: 11x12
- Bedroom #4: 10x13
- Kitchen: 10x10
- Living/Grt Rm: 15x18
- Laundry: 6x12
- Dining Area: 10x11
Similar Properties
There are currently no similar properties for sale in this area. But, you can expand your search options using the button below.
