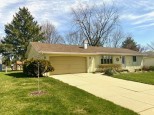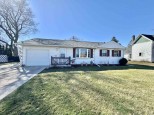WI > Rock > Janesville > 9 S Fremont St
Property Description for 9 S Fremont St, Janesville, WI 53545-2633
MOVE IN READY! Beautifully maintained cape cod style home. The charm in this beautiful home will make you feel like you just walked into your new home. 3 bedrooms, 1 full bath with a rough-in for a 2nd bathroom in the basement. Hardwood floors throughout. You will appreciate the beautifully updated flooring including in the sunroom, cabinets in the kitchen, and the fresh paint throughout. Inviting in-ground pool for summer time fun, patio, and a gorgeous landscaped yard. 2 car detached garage, with a shed for pool equipment. This fine home is located near the fair grounds, parks, and stores. The owner has taken excellent care of this home and it is evident in every room! Home-warranty included.
- Finished Square Feet: 1,696
- Finished Above Ground Square Feet: 1,280
- Waterfront:
- Building Type: 2 story
- Subdivision: Fishers Add.
- County: Rock
- Lot Acres: 0.19
- Elementary School: Roosevelt
- Middle School: Edison
- High School: Craig
- Property Type: Single Family
- Estimated Age: 1941
- Garage: 2 car, Detached
- Basement: Full, Partially finished, Poured Concrete Foundation, Stubbed for Bathroom
- Style: Cape Cod
- MLS #: 1935273
- Taxes: $3,290
- Master Bedroom: 12x12
- Bedroom #2: 12x9
- Bedroom #3: 12x9
- Family Room: 26x12
- Kitchen: 13x12
- Living/Grt Rm: 17x13
- Dining Room: 13x11
- Sun Room: 16x11
- Laundry:
































































