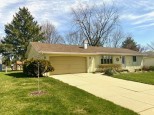WI > Rock > Janesville > 833 Richardson St
Property Description for 833 Richardson St, Janesville, WI 53545
This wonderful 4BR, 2-1/2 BA home sits on 3/4 acre in town and has so much to offer. Gorgeous HW floors, the bright sunroom, Formal LR & Formal DR with beautiful built-ins as well as eat-in kitchen. Amazing covered front porch, plenty of entertaining space with 2 family rooms, one on the main Floor and one in the LL. Convenient main Flr Laundry & there is a main flr Bedroom if needed or use as an office/toyroom since there are 3 additional BR's upstairs, all very nice-sized, especially the huge MBR with a wall of Walk-in Closet space. Spectacular updated bath w/jetted tub, separate shower, and heated ceramic floors. MBR has it's own sitting porch. New roof 2021, furnace 2022, H2O Htr 2022, refinished HW floors & trim 2022, & new flooring 2022 as well. All appl incl. UHP warranty included.
- Finished Square Feet: 2,502
- Finished Above Ground Square Feet: 2,262
- Waterfront:
- Building Type: 2 story
- Subdivision: Richards Add
- County: Rock
- Lot Acres: 0.76
- Elementary School: Adams
- Middle School: Franklin
- High School: Parker
- Property Type: Single Family
- Estimated Age: 1925
- Garage: 2 car, Detached, Opener inc.
- Basement: Crawl space, Full Size Windows/Exposed, Other Foundation, Partial, Partially finished
- Style: Cape Cod, Colonial, National Folk/Farm house, Prairie/Craftsman, Victorian
- MLS #: 1934906
- Taxes: $3,312
- Master Bedroom: 13x08
- Bedroom #2: 18x12
- Bedroom #3: 13x12
- Bedroom #4: 12x09
- Family Room: 15x11
- Kitchen: 16x08
- Living/Grt Rm: 19x12
- Dining Room: 13x10
- Sun Room: 12x08
- Rec Room: 22x12
- Laundry:
- 3-Season: 12x05




















































































