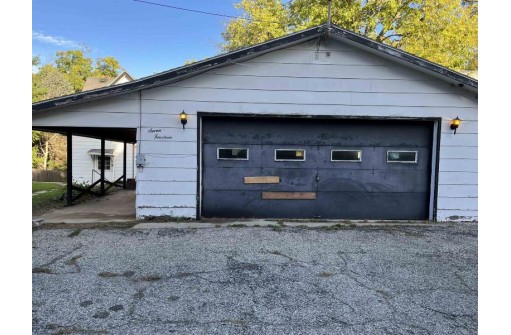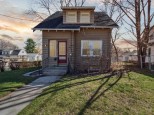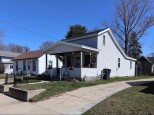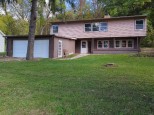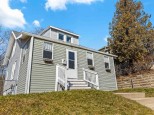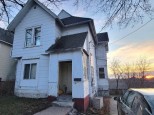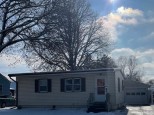WI > Rock > Janesville > 714 Logan Street
Property Description for 714 Logan Street, Janesville, WI 53545
Don't let Chip and Joanna beat you to the punch! This fixer-upper offers so many possibilities! Perched on a hill in a fantastic east side neighborhood... Walking distance to parks, schools, churches and vibrant downtown Janesville! Hardwood floors can be refinished to their former glory. Main floor bedroom (non-conforming) was a dentist office once upon a time, which explains the two front doors. Plenty of cabinet space in the kitchen along with a convenient breakfast bar. The space off the patio doors can be restored to a screened-in porch. Bonus room upstairs does not have heat running to it but can be used as a 4th bedroom, game room, etc. 2-car garage off of alley. Sold AS IS to settle estate.
- Finished Square Feet: 1,396
- Finished Above Ground Square Feet: 1,396
- Waterfront:
- Building Type: 2 story
- Subdivision:
- County: Rock
- Lot Acres: 0.21
- Elementary School: Roosevelt
- Middle School: Marshall
- High School: Craig
- Property Type: Single Family
- Estimated Age: 1900
- Garage: 2 car
- Basement: Partial
- Style: Other
- MLS #: 1965417
- Taxes: $2,185
- Master Bedroom: 13x12
- Bedroom #2: 13x12
- Bedroom #3: 13x10
- Kitchen: 13x7
- Living/Grt Rm: 16x13
- Dining Room: 13x10
- Bonus Room: 18x13
- Other: 10x11
- Laundry:













