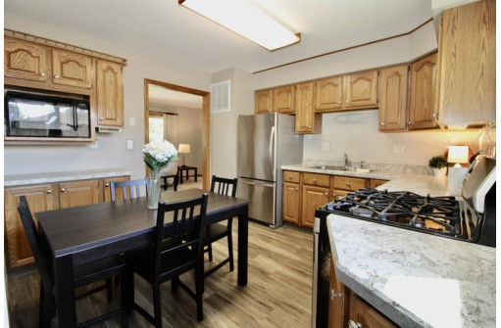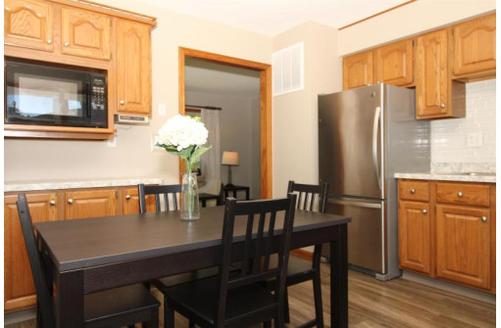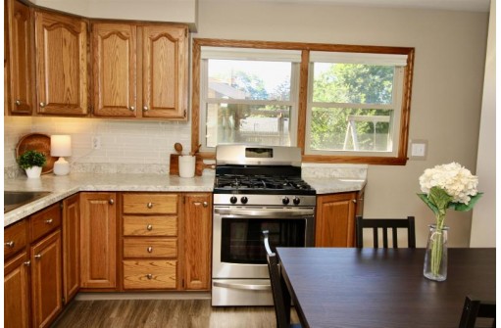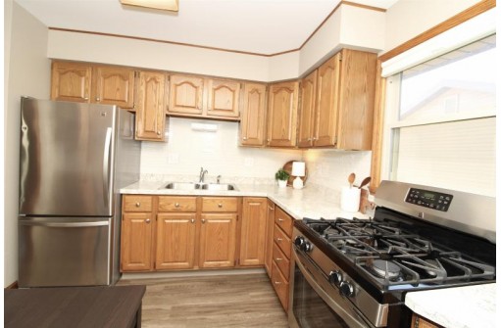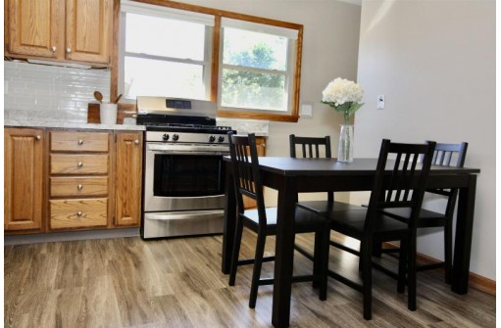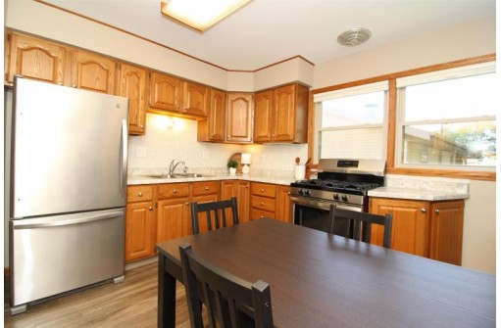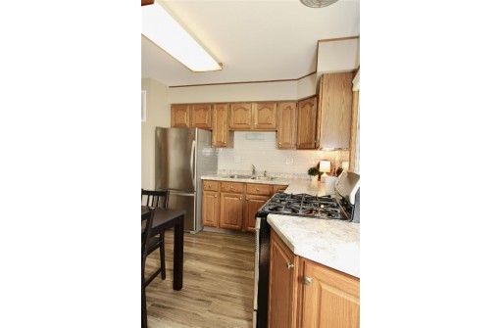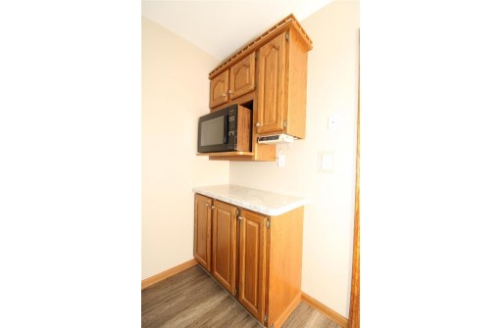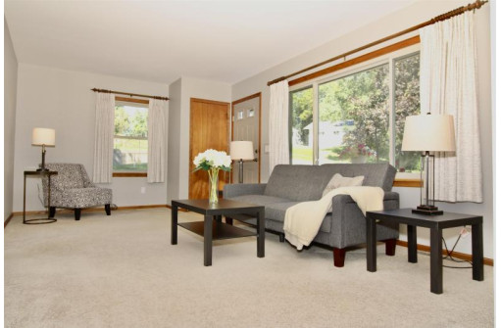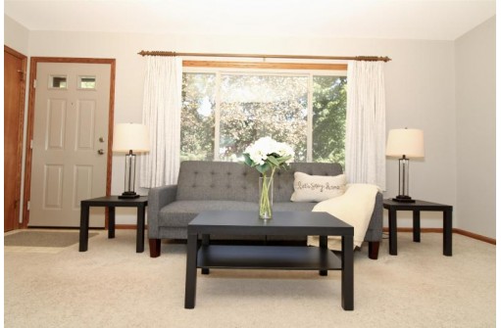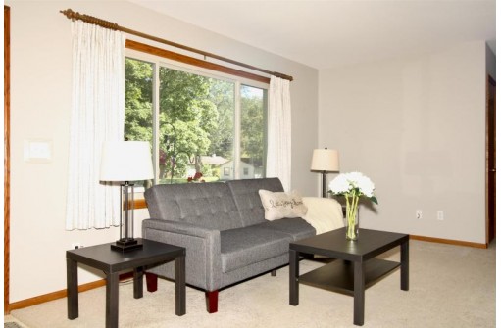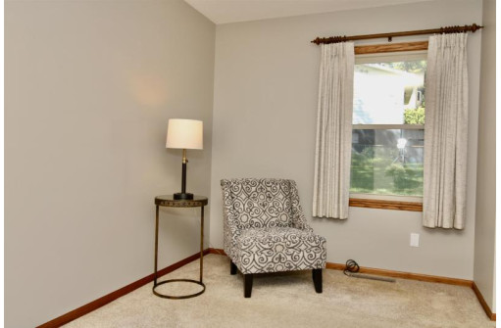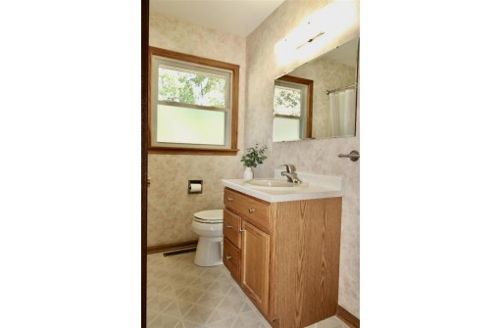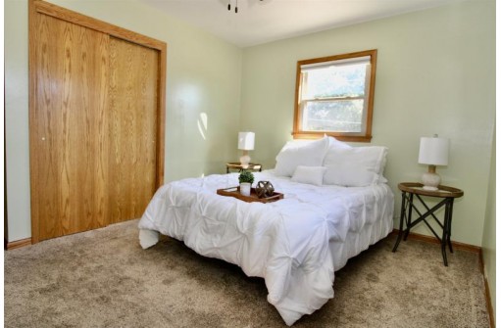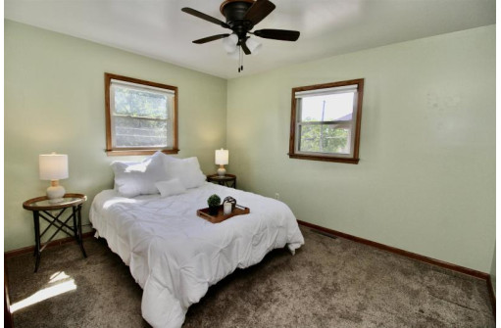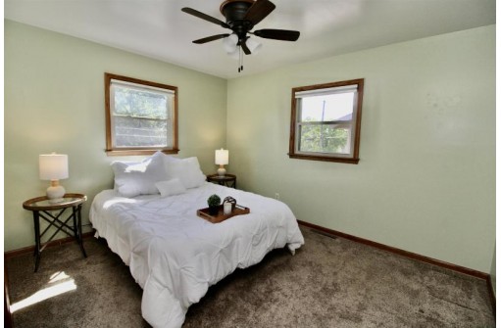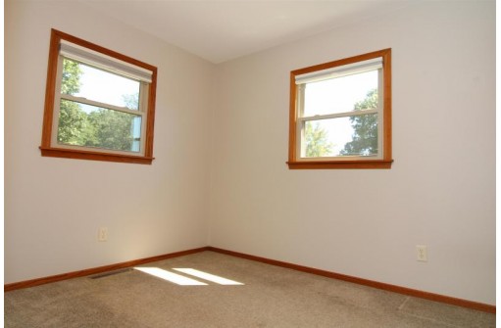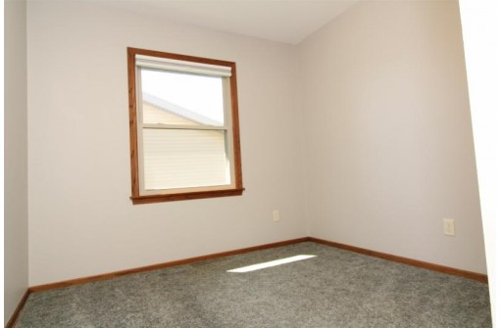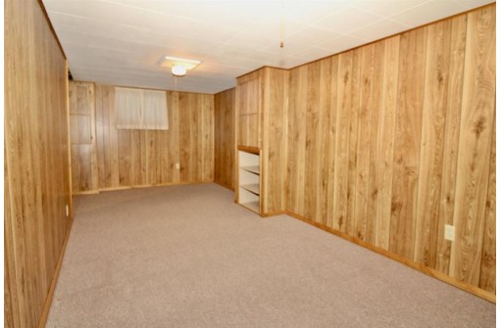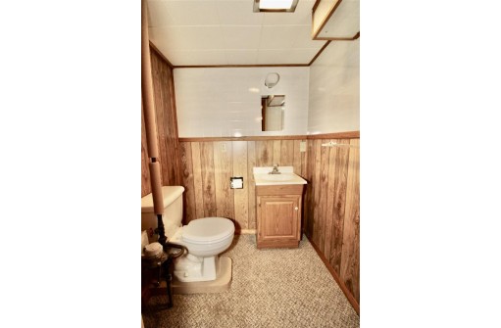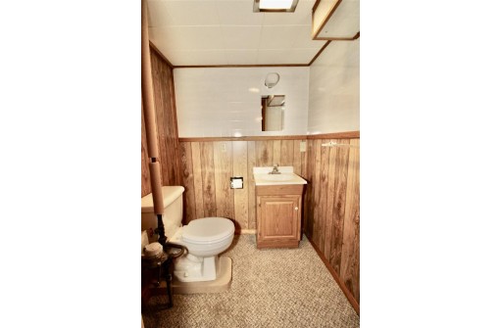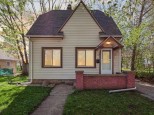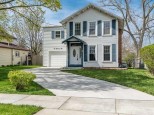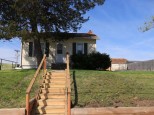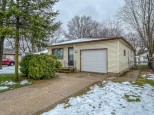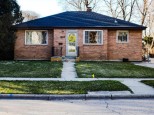WI > Rock > Janesville > 609 Sutherland Ave
Property Description for 609 Sutherland Ave, Janesville, WI 53545
Come see this extremely well kept home in Janesville. This home offers 3 main floor bedrooms and a den/office with windows in the basement. Part of the yard is fenced in for your pets and also has a shed for your lawn equipment This home has newer windows, kitchen flooring, backsplash & paint. Very well taken care of, a must see!
- Finished Square Feet: 1,171
- Finished Above Ground Square Feet: 841
- Waterfront:
- Building Type: 1 story
- Subdivision:
- County: Rock
- Lot Acres: 0.16
- Elementary School: Call School District
- Middle School: Call School District
- High School: Call School District
- Property Type: Single Family
- Estimated Age: 1960
- Garage: 1 car, Access to Basement, Attached, Opener inc.
- Basement: Partial, Partially finished, Poured Concrete Foundation, Walkout
- Style: Ranch
- MLS #: 1942489
- Taxes: $2,252
- Master Bedroom: 13X10
- Bedroom #2: 10X9
- Bedroom #3: 9X9
- Family Room: 17X9
- Kitchen: 12X11
- Living/Grt Rm: 20X11
- DenOffice: 11X9
- Laundry:
