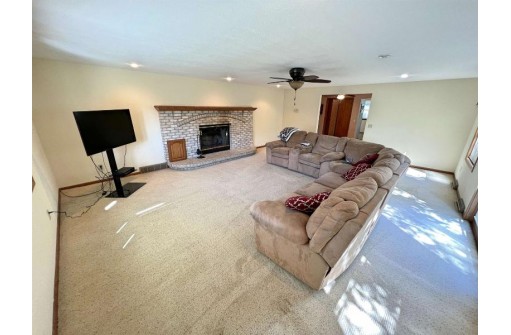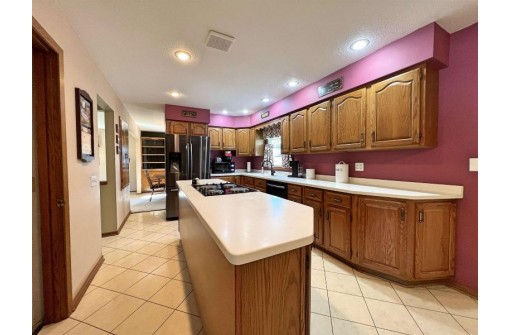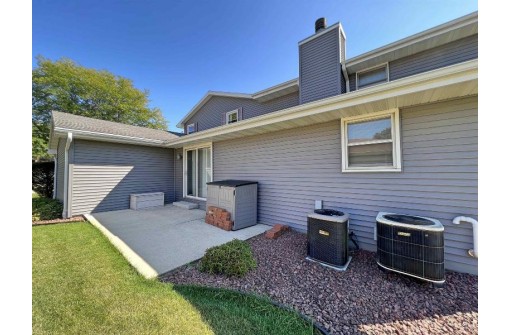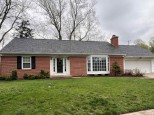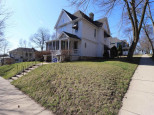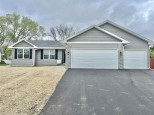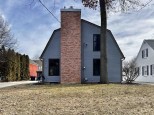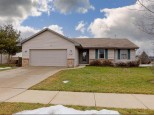WI > Rock > Janesville > 56 S Sumac Drive
Property Description for 56 S Sumac Drive, Janesville, WI 53545
Need space? This sprawling 5 bedroom, 3 bath home boasts over 3500 sq ft of living area. Excellent and quiet location close to schools and conveniences. Primary suite wing offers plenty of closet space and a full bath. Some newer appliances in the kitchen with solid surface counters. Fresh paint along with new carpeting is sure to please. Also updated roof, siding, windows along with garage door and opener. Zoned heating and cooling is a nice plus. 2 car garage with additional workshop/shed area leads to stairs to lower level. This beautiful home is ready for you and yours!
- Finished Square Feet: 3,658
- Finished Above Ground Square Feet: 2,858
- Waterfront:
- Building Type: 2 story
- Subdivision:
- County: Rock
- Lot Acres: 0.2
- Elementary School: Monroe
- Middle School: Marshall
- High School: Craig
- Property Type: Single Family
- Estimated Age: 1969
- Garage: 2 car, Access to Basement, Attached, Opener inc.
- Basement: Full, Partially finished, Poured Concrete Foundation
- Style: Colonial
- MLS #: 1964028
- Taxes: $5,775
- Living/Grt Rm: 16x13
- Dining Room: 13x10
- Rec Room: 23x18
- ExerciseRm: 15x09
- Laundry:
- Dining Area: 11x14
- Game Room: 14x22
- Other: 24x10
- Master Bedroom: 18x16
- Bedroom #2: 13x19
- Bedroom #3: 11x11
- Bedroom #4: 13x13
- Bedroom #5: 10x11
- Family Room: 24x19
- Kitchen: 36x24












