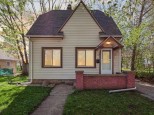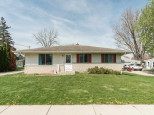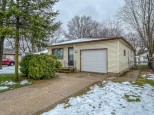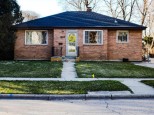WI > Rock > Janesville > 539 S Fremont St
Property Description for 539 S Fremont St, Janesville, WI 53545
****Reviewing offers January 10, 2023, at 7:00pm. Nothing to do but move in and enjoy! Newer roof, siding, concrete, patio, 30x24 garage with garage door on backside for more use of this 206' deep lot! Original hardwood floors and woodwork are in great condition. New bath in lower level ready for new buyer to finish the rest. Plenty of space to grow into! 3rd bedroom is upstairs and could also be used for family room. Window ac is just in addition to the central air conditioning. Seller prefers end of February closing.
- Finished Square Feet: 1,369
- Finished Above Ground Square Feet: 1,309
- Waterfront:
- Building Type: 1 1/2 story
- Subdivision: Se Central-E. Racine
- County: Rock
- Lot Acres: 0.3
- Elementary School: Call School District
- Middle School: Marshall
- High School: Craig
- Property Type: Single Family
- Estimated Age: 1949
- Garage: 2 car, Detached, Opener inc.
- Basement: Full
- Style: Cape Cod
- MLS #: 1948506
- Taxes: $3,121
- Master Bedroom: 12x12
- Bedroom #2: 12x10
- Bedroom #3: 32x11
- Kitchen: 15x8
- Living/Grt Rm: 12x12
- Dining Room: 12x6
- Laundry:


















































