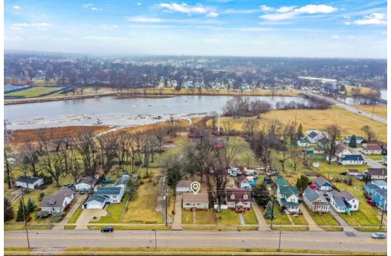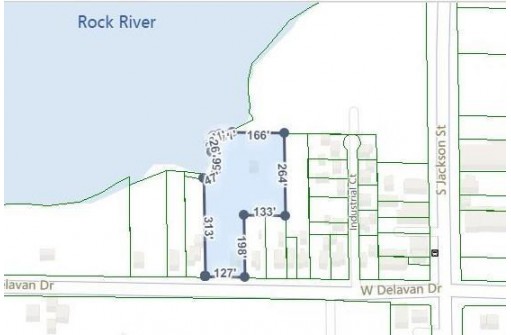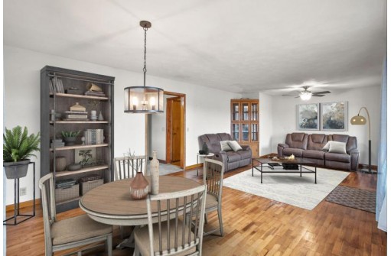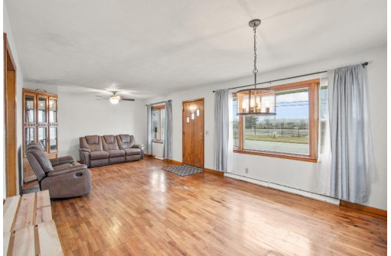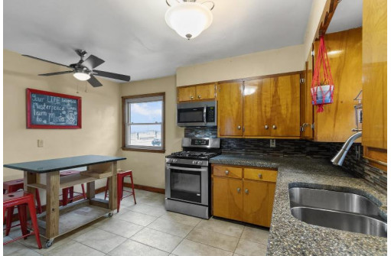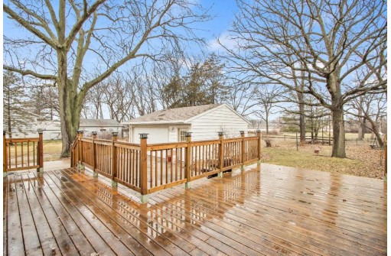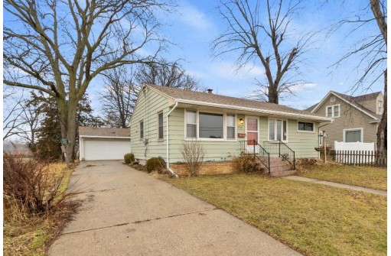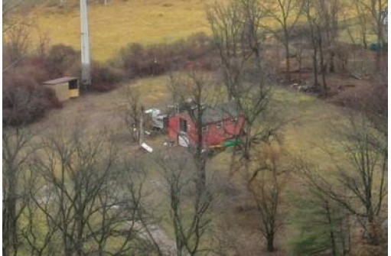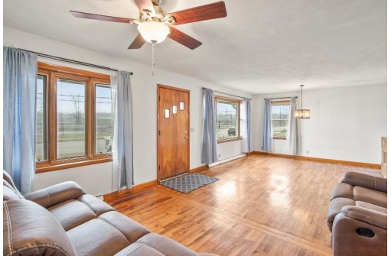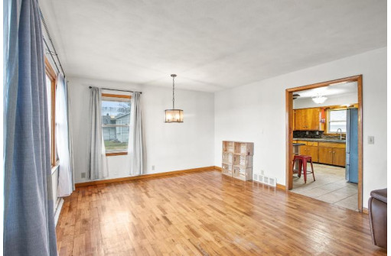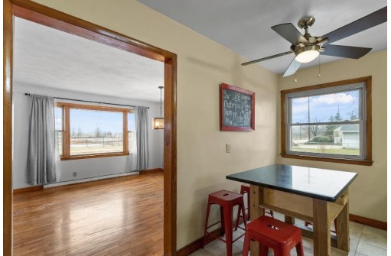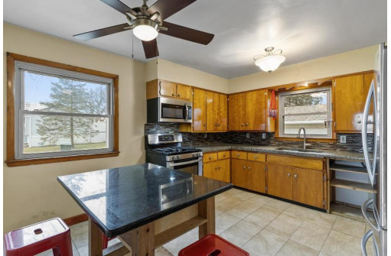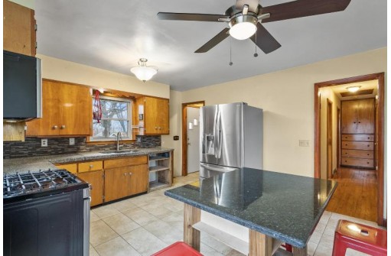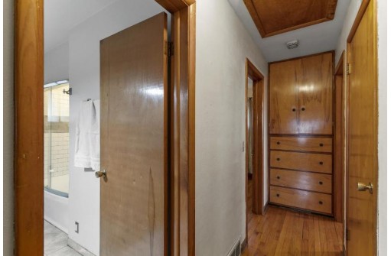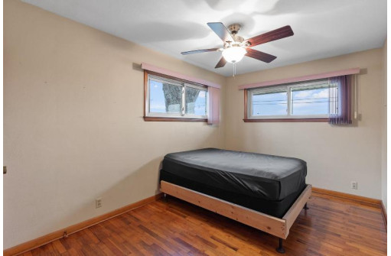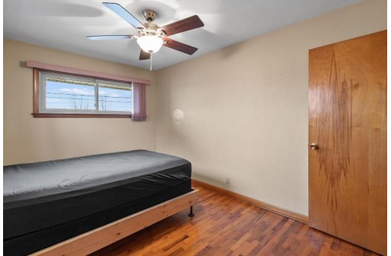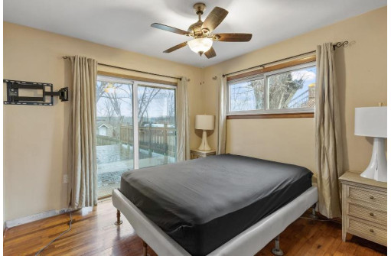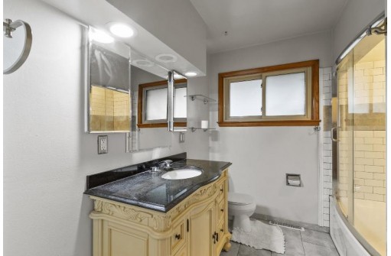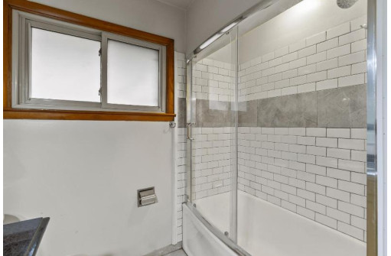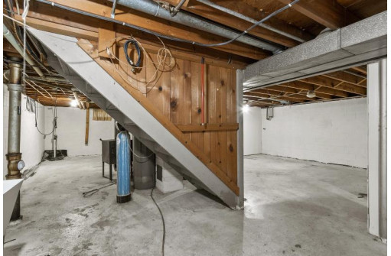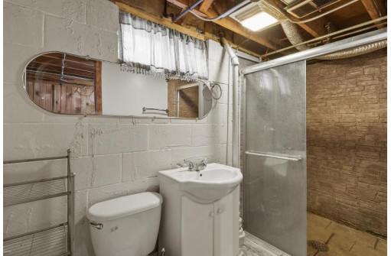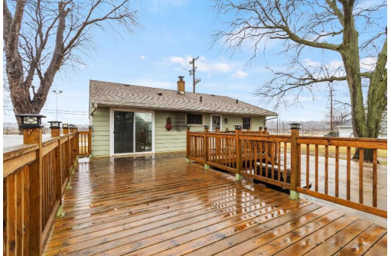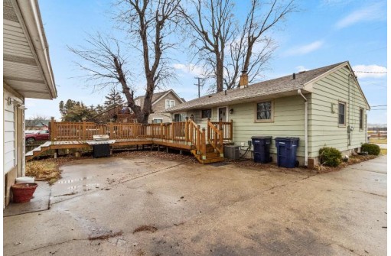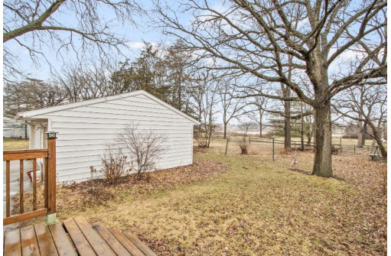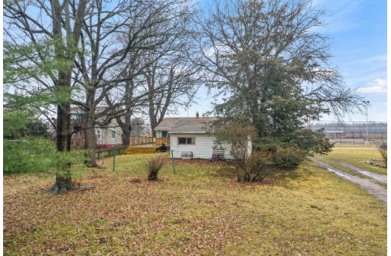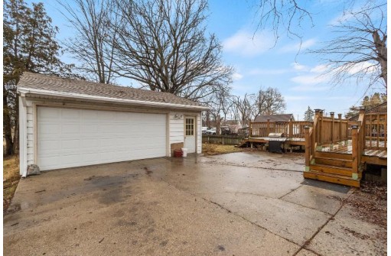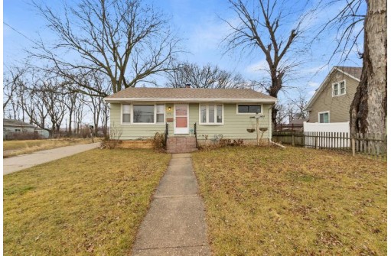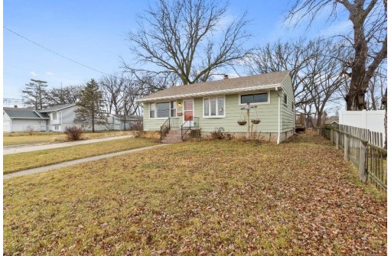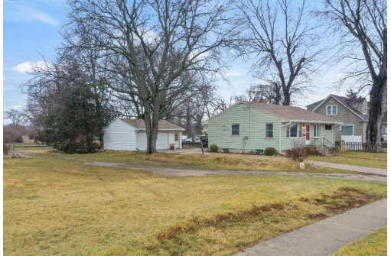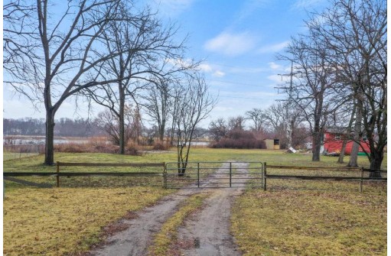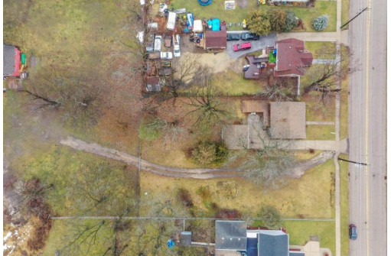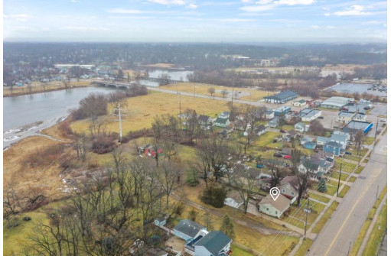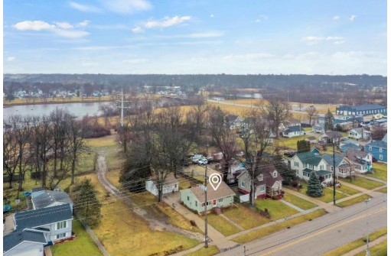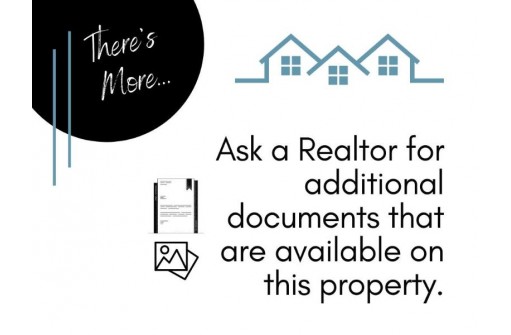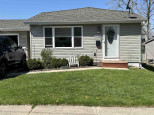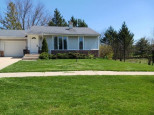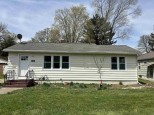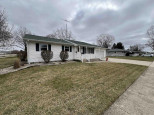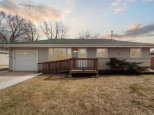WI > Rock > Janesville > 456 W Delavan Dr
Property Description for 456 W Delavan Dr, Janesville, WI 53546
1.92 ACRES IN THE CITY! This ranch-styled home is just minutes from parks & the Ice Age Trail, with 230 feet of riverfront & a storage barn with plumbing towards the back of the property. Hardwood floors flow from living room through the bedrooms. Upgrades in kitchen & bathroom, including ceramic tile, cement countertop, beautiful backsplash tile, & updated fixtures. A dining room area could be created in the large living room space to enjoy an open layout for feasting & entertaining. Additional buyer opportunities can be designed in the lower level, expanding your living area with a rec room, game room, or craft room alongside the full bath that is currently there. Oversized 2-car garage, and spacious deck that looks out towards the river.
- Finished Square Feet: 1,008
- Finished Above Ground Square Feet: 1,008
- Waterfront: Has actual water frontage, On a river
- Building Type: 1 story
- Subdivision:
- County: Rock
- Lot Acres: 1.92
- Elementary School: Call School District
- Middle School: Edison
- High School: Craig
- Property Type: Single Family
- Estimated Age: 1959
- Garage: 2 car, Detached
- Basement: Block Foundation, Full, Sump Pump
- Style: Ranch
- MLS #: 1948200
- Taxes: $2,014
- Master Bedroom: 13x9
- Bedroom #2: 10x10
- Kitchen: 14x13
- Living/Grt Rm: 26x13
- Laundry:
