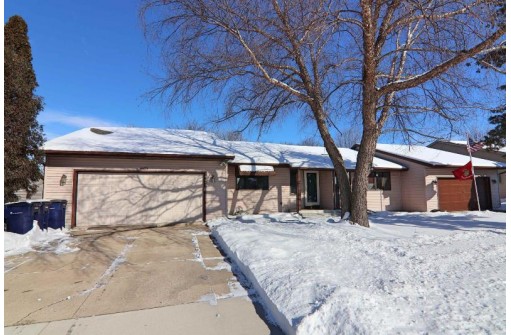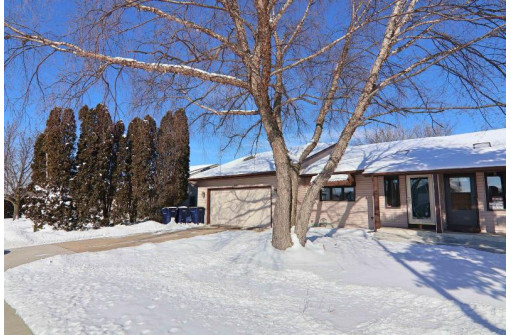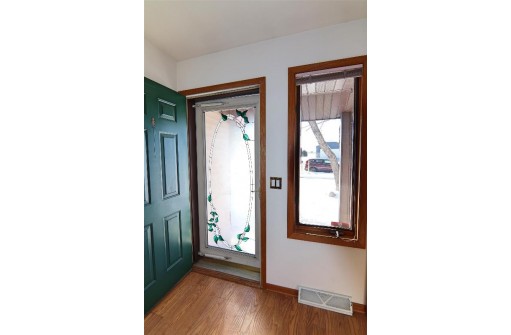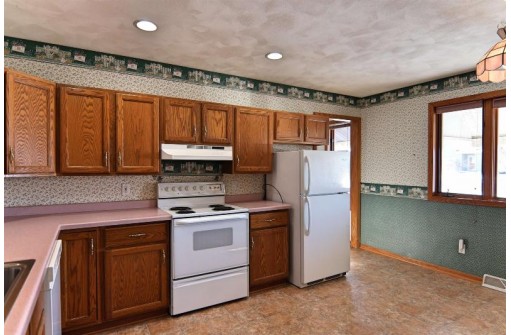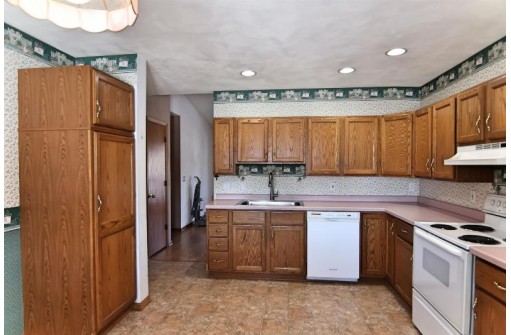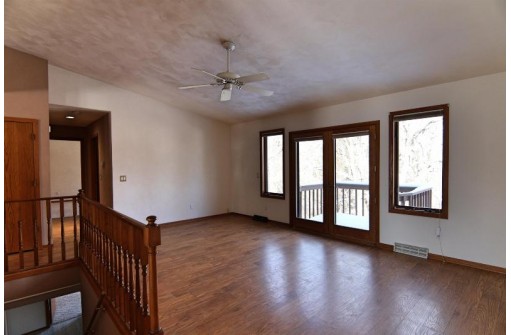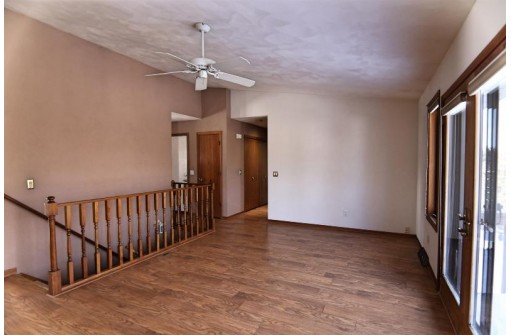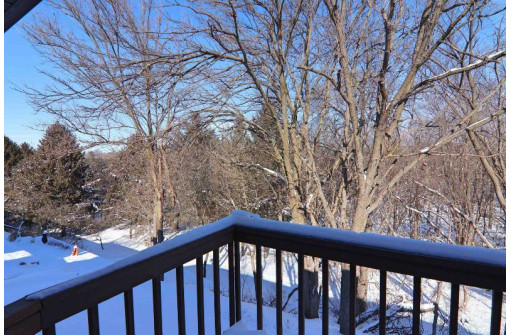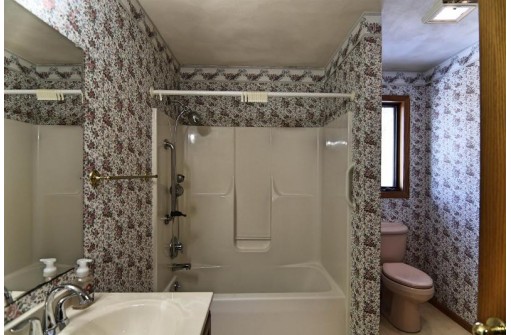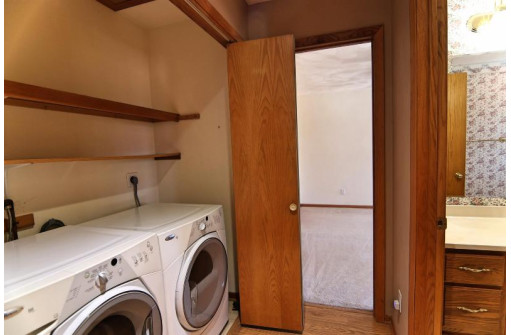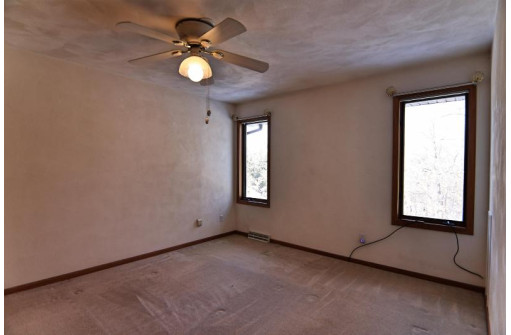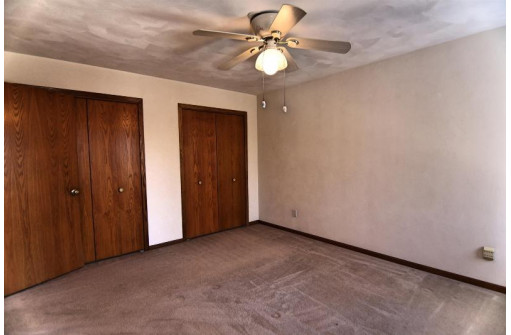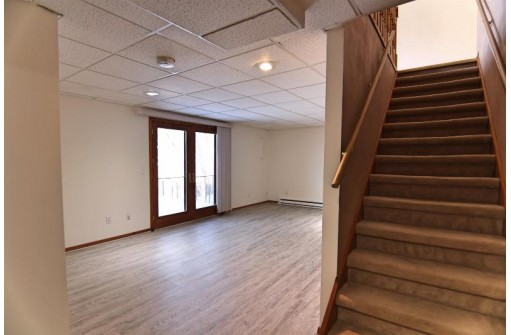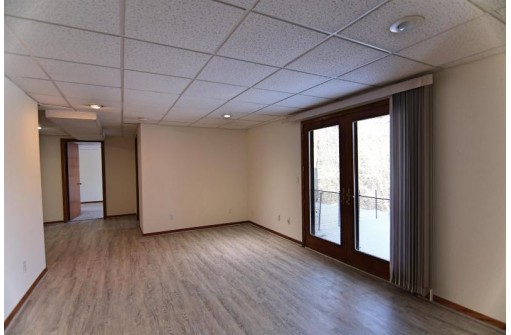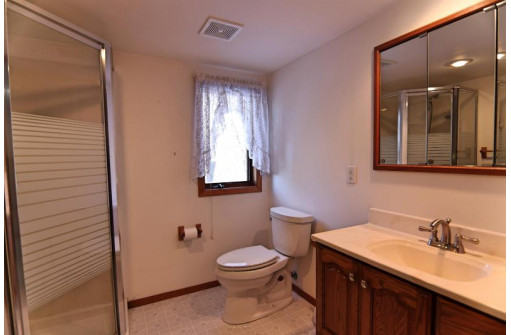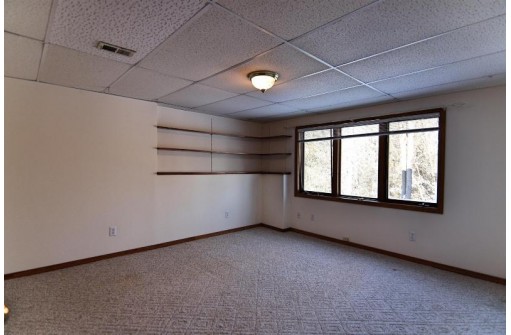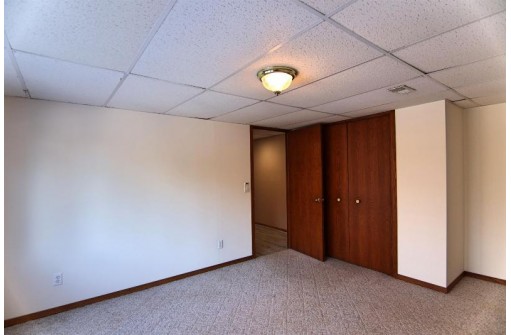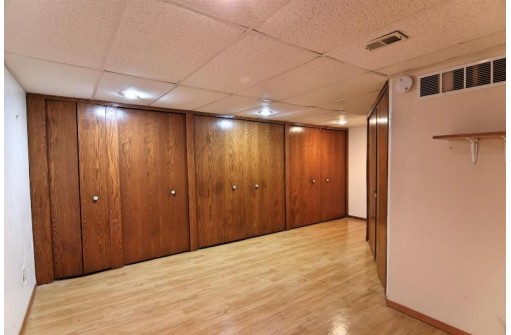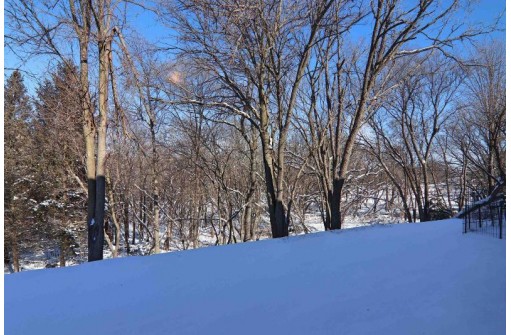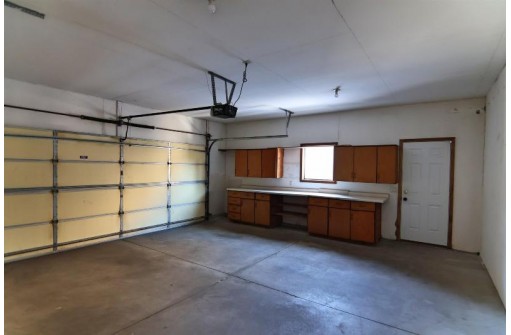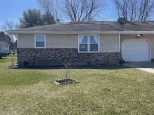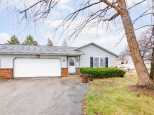WI > Rock > Janesville > 4429 Ruger Ave
Property Description for 4429 Ruger Ave, Janesville, WI 53546
Great east side condo in a great location! Property backs up to a greenbelt and is close to Hwy 14 for an easy commute. On the main floor you'll find an eat in kitchen, a nice sized living room with patio doors to a small deck, laundry, bedroom and a full bathroom. Downstairs you'll find another living room with walk out to a patio, a full bath, a bedroom and a bonus room with lots of closets that could be used as a den or a third bedroom.
- Finished Square Feet: 1,829
- Finished Above Ground Square Feet: 1,029
- Waterfront:
- Building: Oakland Valley Condo V
- County: Rock
- Elementary School: Harrison
- Middle School: Marshall
- High School: Craig
- Property Type: Condominiums
- Estimated Age: 1994
- Parking: 2 car Garage, Attached
- Condo Fee: $0
- Basement: Full, Poured concrete foundatn, Total Finished, Walkout
- Style: 1/2 Duplex, Ranch
- MLS #: 1949867
- Taxes: $3,621
- Master Bedroom: 12x14
- Bedroom #2: 12x13
- Kitchen: 13x15
- Living/Grt Rm: 15x20
- Rec Room: 12x20
- DenOffice: 12x12
- Laundry:
