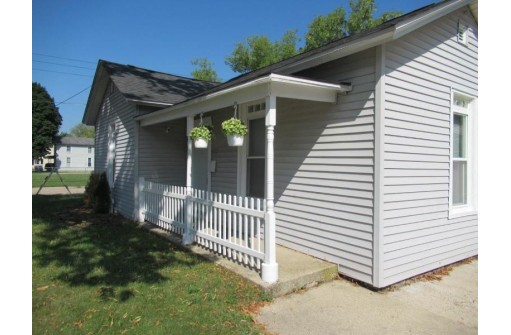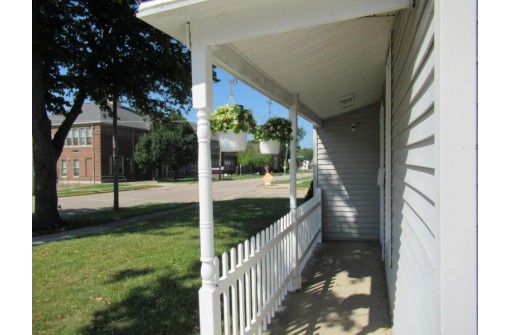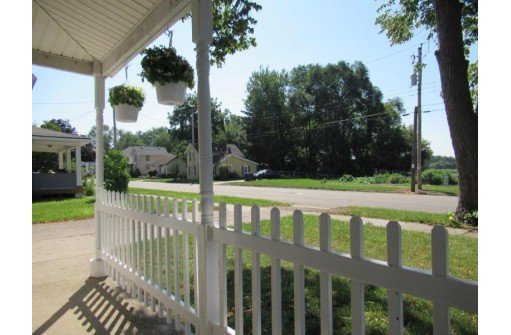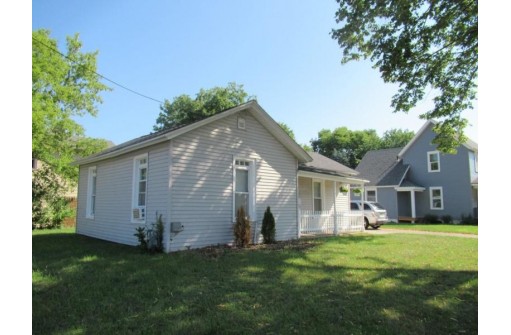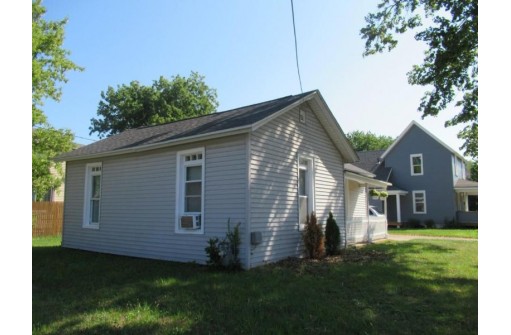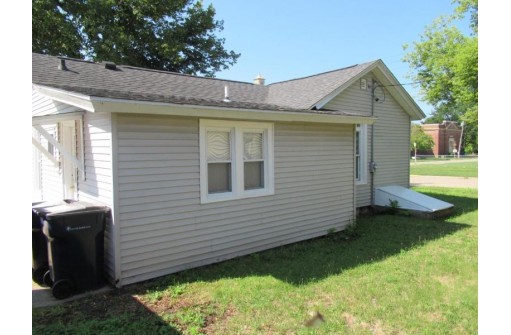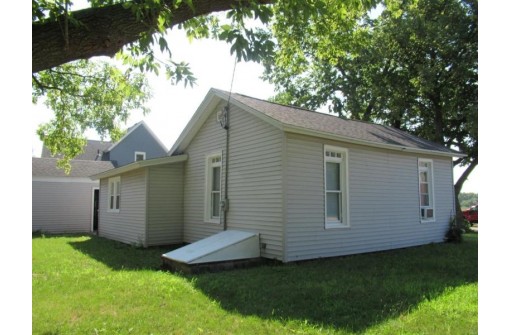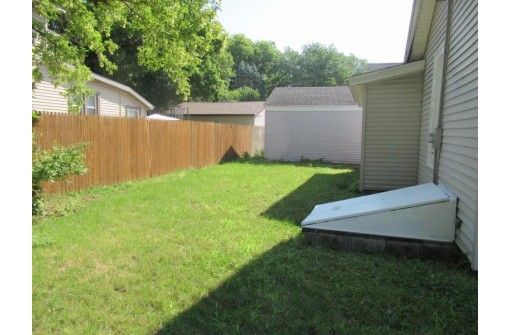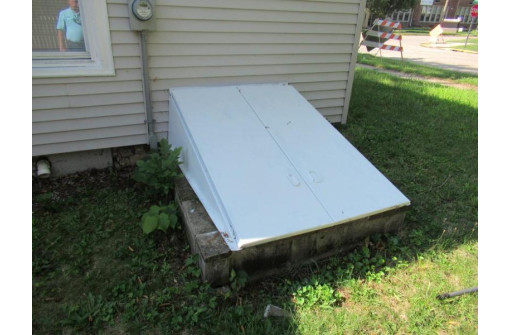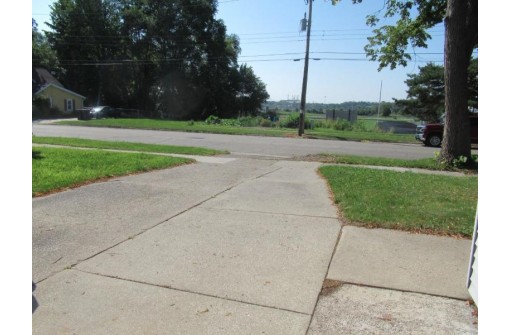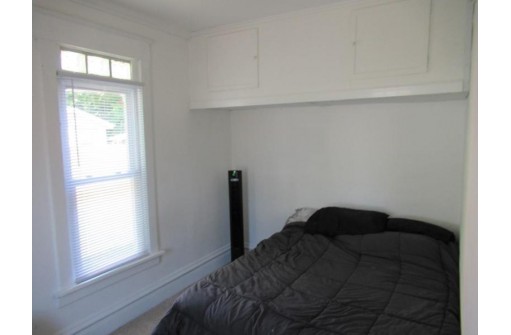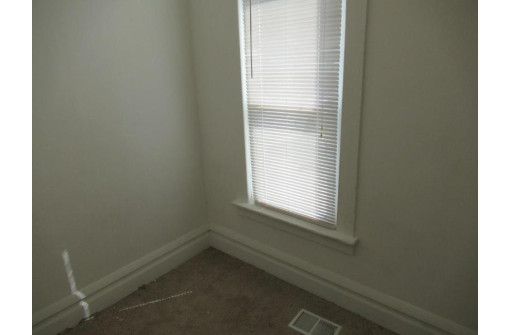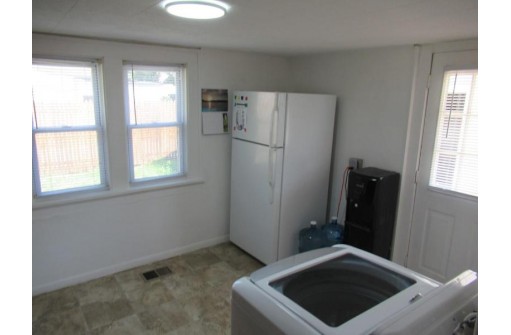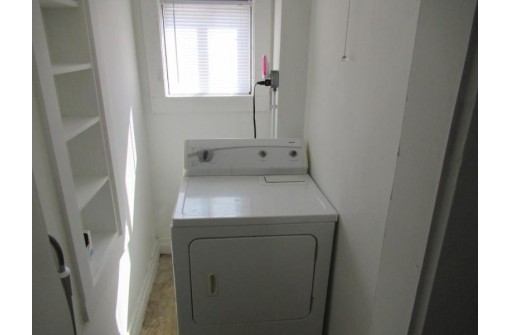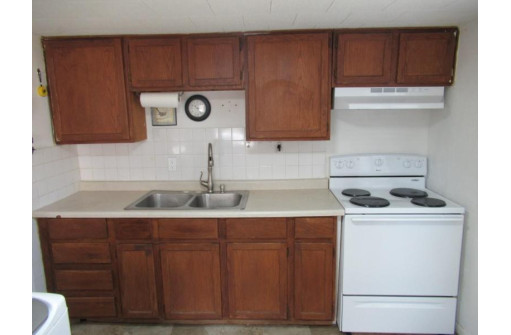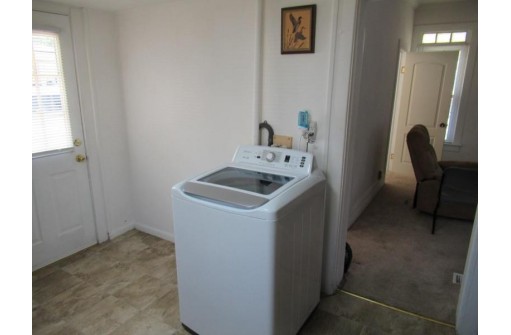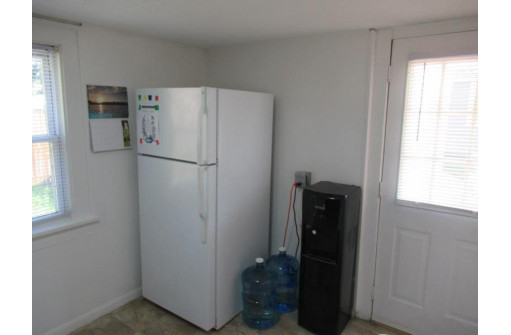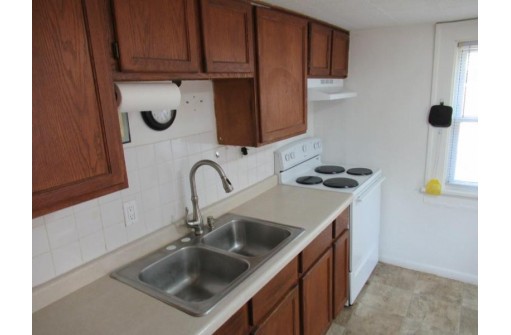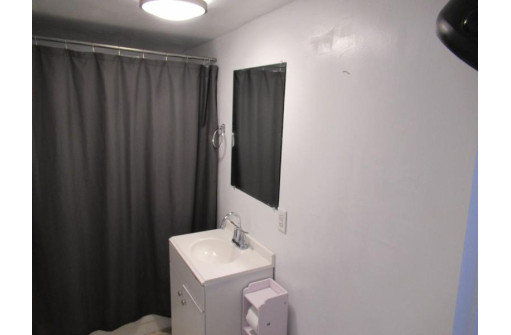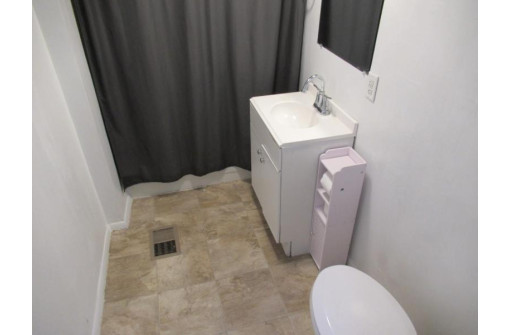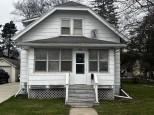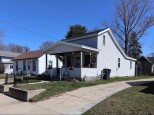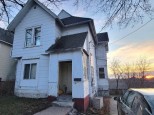WI > Rock > Janesville > 422 Rockport Road
Property Description for 422 Rockport Road, Janesville, WI 53545-0000
Affordable and centrally located this home has been well cared for and is ready for Immediate occupancy. Formal dining room, large living room first floor laundry, updated kitchen and Bath makes this a turn key property. The home is FHA ready and should qualify for all types of financing. Check it out today!
- Finished Square Feet: 816
- Finished Above Ground Square Feet: 816
- Waterfront:
- Building Type: 1 story
- Subdivision: Rockport Add
- County: Rock
- Lot Acres: 0.11
- Elementary School: Wilson
- Middle School: Edison
- High School: Craig
- Property Type: Single Family
- Estimated Age: 1865
- Garage: 1 car, Detached, Opener inc.
- Basement: Full, Other Foundation, Outside entry only
- Style: Bungalow
- MLS #: 1962008
- Taxes: $2,330
- Master Bedroom: 13X08
- Bedroom #2: 09X06
- Kitchen: 12X09
- Living/Grt Rm: 15X14
- Dining Room: 13X11
- Laundry: 7x03
