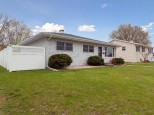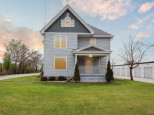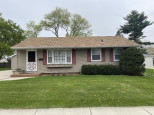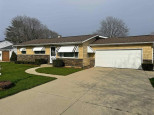WI > Rock > Janesville > 4202 Kingsford Dr
Property Description for 4202 Kingsford Dr, Janesville, WI 53546
Welcome home to this Wellnitz built 3 bedroom ranch on the northeast side of Janesville within Milton Schools. This home features an open floor plan with nice sized kitchen with pergo flooring. Three nice sized bedrooms along with a large living room with built in surround sound. The main floor features new flooring throughout along with full and half bathroom. Oversized 2 car garage and nice sized deck. Let the games begin in the large rec room and wet bar or second kitchen in the lower level. The partially finished basement also includes an electric fireplace and a third bathroom. Call today for a private showing!
- Finished Square Feet: 1,712
- Finished Above Ground Square Feet: 1,108
- Waterfront:
- Building Type: 1 story
- Subdivision: N/A
- County: Rock
- Lot Acres: 0.27
- Elementary School: Call School District
- Middle School: Milton
- High School: Milton
- Property Type: Single Family
- Estimated Age: 2001
- Garage: 2 car, Attached, Opener inc.
- Basement: Full, Partially finished, Poured Concrete Foundation
- Style: Ranch
- MLS #: 1934064
- Taxes: $3,436
- Master Bedroom: 11X12
- Bedroom #2: 09X11
- Bedroom #3: 09X10
- Kitchen: 10X12
- Living/Grt Rm: 16X17
- Rec Room: 10X30
- 2ndKitchen: 12X17
- Laundry:
- Dining Area: 09X12




























































