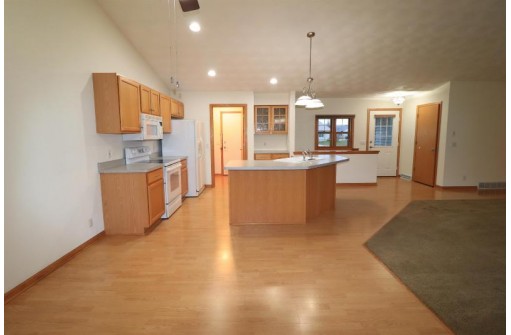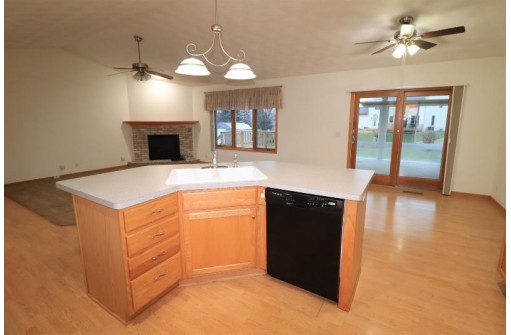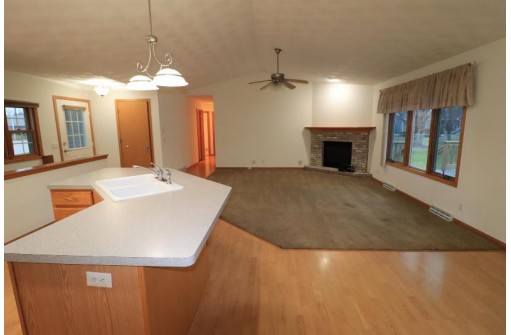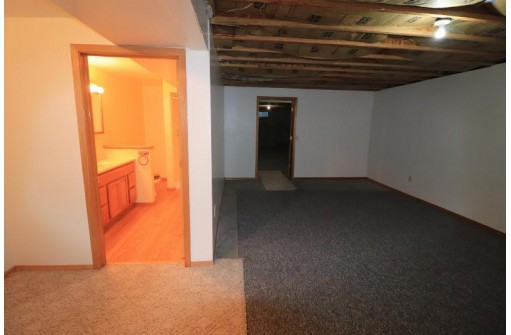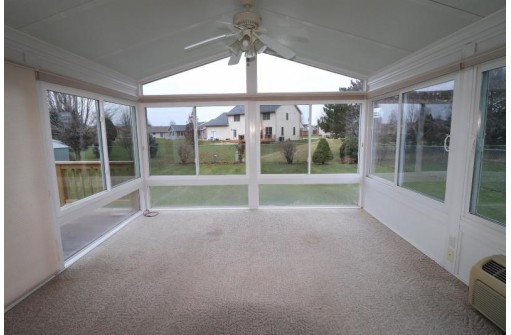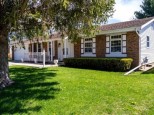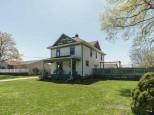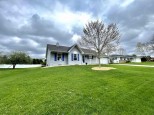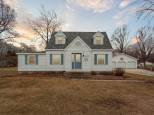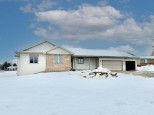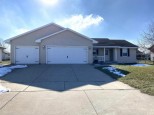WI > Rock > Janesville > 4024 Curry Lane
Property Description for 4024 Curry Lane, Janesville, WI 53546
Quality built Marklein home is located close to shopping, schools & bike trail with easy access to I-90. Some of the features include: open floor plan, gas fireplace, vaulted ceilings, first floor laundry, primary bath with walk-in shower, fenced yard, 648 sq.ft. garage w/ hot & cold water, nice deck, shed and an inviting sunroom ! New roof in 2018. Interior has a fresh coat of paint. Extra concrete pad for extra parking. Must see!!
- Finished Square Feet: 1,765
- Finished Above Ground Square Feet: 1,561
- Waterfront:
- Building Type: 1 story
- Subdivision: Meadows East
- County: Rock
- Lot Acres: 0.28
- Elementary School: Kennedy
- Middle School: Marshall
- High School: Craig
- Property Type: Single Family
- Estimated Age: 2002
- Garage: 3 car, Attached, Tandem
- Basement: Full, Partially finished
- Style: Ranch
- MLS #: 1968121
- Taxes: $4,248
- Master Bedroom: 12X15
- Bedroom #2: 11X10
- Bedroom #3: 11X10
- Family Room: 17X12
- Kitchen: 11X12
- Living/Grt Rm: 14X17
- Laundry: 6X7
- Dining Area: 10X12

