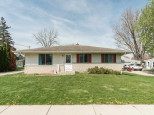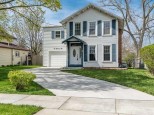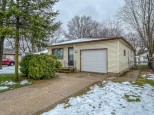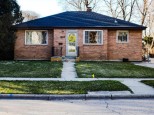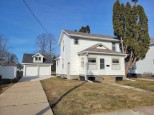WI > Rock > Janesville > 2304 Randolph Road
Property Description for 2304 Randolph Road, Janesville, WI 53545
Neat and tidy is this 3 BR, 1.5 Bath home. Nice floor plan with kitchen and separate dining area that leads to a covered concrete patio with a yard that is partially fenced for privacy. Main level features 3 bedrooms and a full bath. Lower level features yet another room and a large family room with a dry bar, half bath and a gas fireplace. It also has a second kitchen with refrigerator and a stove. The main level has oak hardwood floors under the carpet. 2 Car attached garage with additional storage. With some cosmetic updates, this could be your perfect home!
- Finished Square Feet: 1,964
- Finished Above Ground Square Feet: 1,032
- Waterfront:
- Building Type: 1 story
- Subdivision:
- County: Rock
- Lot Acres: 0.24
- Elementary School: Jefferson
- Middle School: Marshall
- High School: Craig
- Property Type: Single Family
- Estimated Age: 1965
- Garage: 2 car, Attached, Opener inc.
- Basement: Full, Partially finished, Poured Concrete Foundation
- Style: Ranch
- MLS #: 1964936
- Taxes: $2,502
- Master Bedroom: 10X13
- Bedroom #2: 10X12
- Bedroom #3: 10X10
- Family Room: 21X14
- Kitchen: 10X10
- Living/Grt Rm: 20X12
- Dining Room: 10X8
- DenOffice: 12X9
- Laundry:





























































