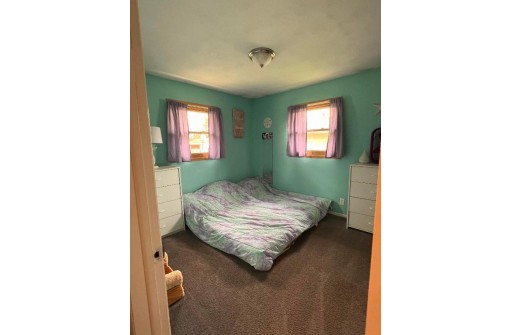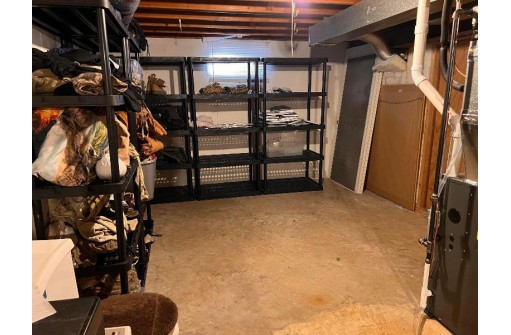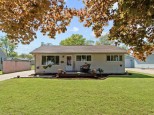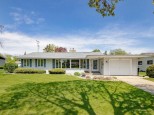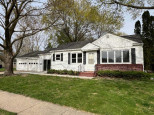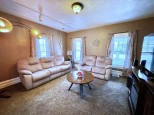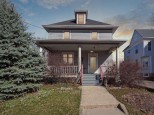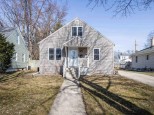WI > Rock > Janesville > 2134 Mole Ave
Property Description for 2134 Mole Ave, Janesville, WI 53548
Newly remodeled ranch on Janesville's Westside. Open feel with spacious living room flowing into the dining and kitchen area. Bathroom and kitchen remodel 2022 includes new tile backsplashes, counters, vanity, new flooring and more! New furnace 2020, Roof, Siding and Gutters new in 2015, new concrete driveway 2016, newer windows, hot water heater and front door. The lower level features a large rec/liv room and bonus room (add an egress for 3rd bedroom) as well as ample storage area. Large fenced in backyard that includes a shed. 2 car garage. All appliances included and seller is offering a UHP 1 year basic home warranty!! This one won't last long - call for a showing today! All offers due by 7p.m. Thursday May 12th. Offers reviewed at Noon Friday May 13th, 2022
- Finished Square Feet: 1,501
- Finished Above Ground Square Feet: 972
- Waterfront:
- Building Type: 1 story
- Subdivision:
- County: Rock
- Lot Acres: 0.22
- Elementary School: Call School District
- Middle School: Franklin
- High School: Parker
- Property Type: Single Family
- Estimated Age: 1976
- Garage: 2 car, Attached, Opener inc.
- Basement: Full, Partially finished
- Style: Ranch
- MLS #: 1933726
- Taxes: $2,996
- Master Bedroom: 16x10
- Bedroom #2: 10x10
- Family Room: 22x14
- Kitchen: 10x10
- Living/Grt Rm: 16x15
- DenOffice: 11x11
- Laundry:
- Dining Area: 10x10












