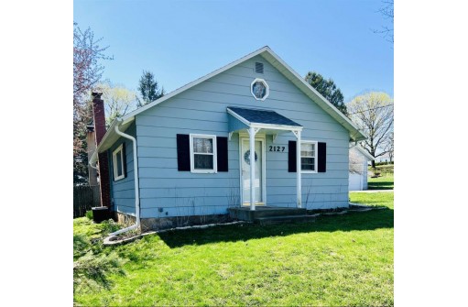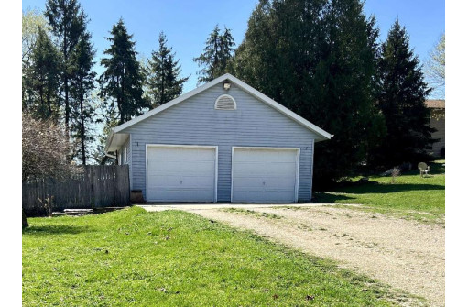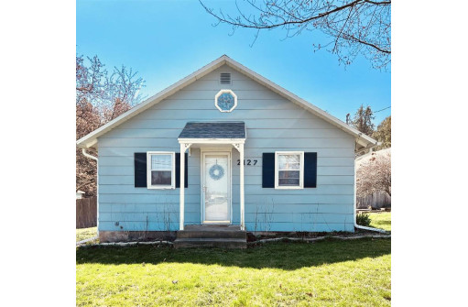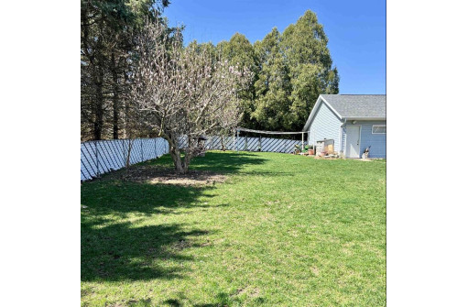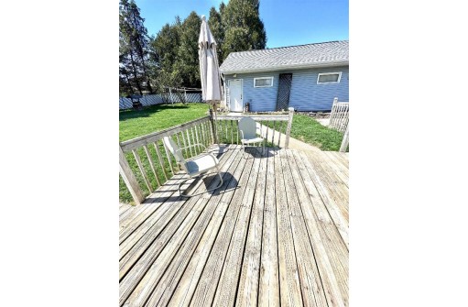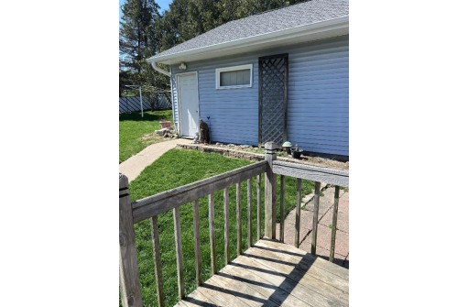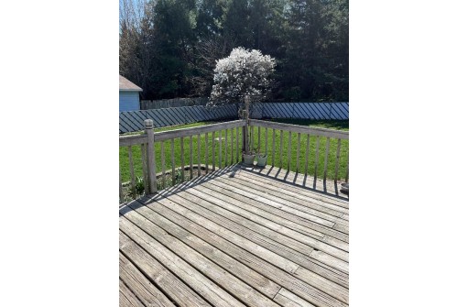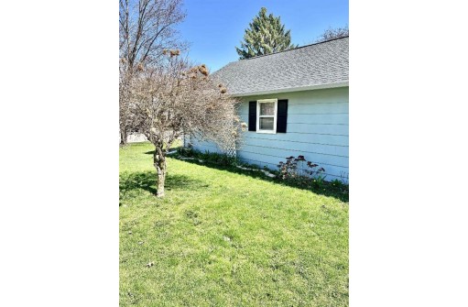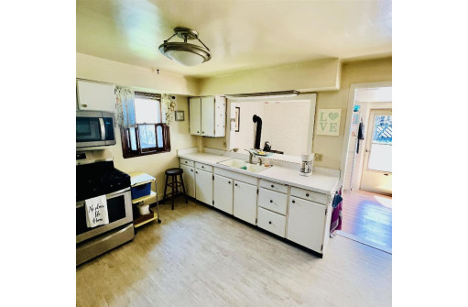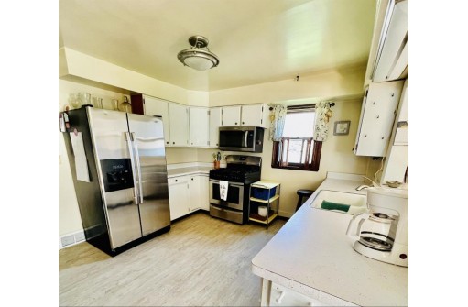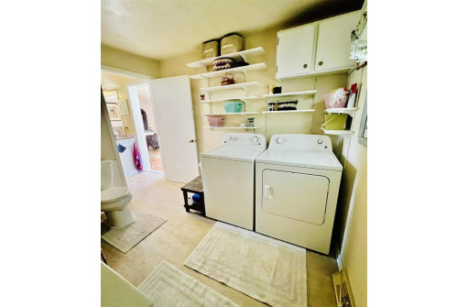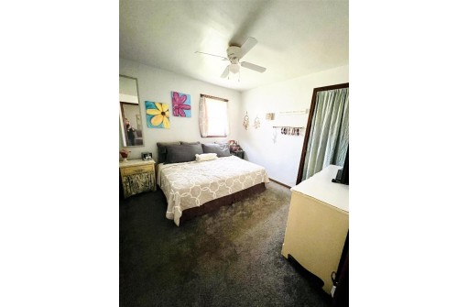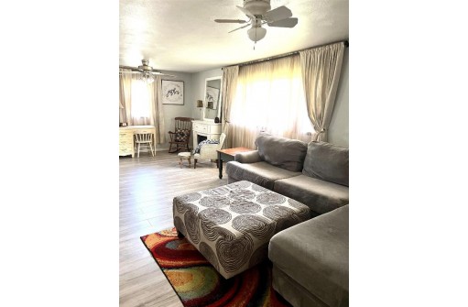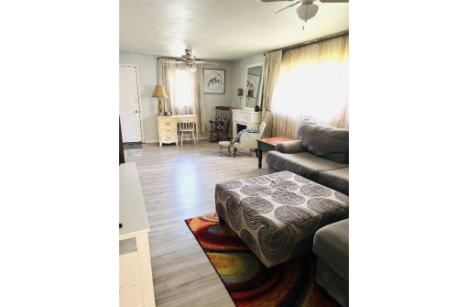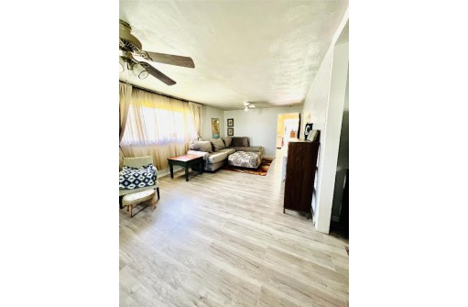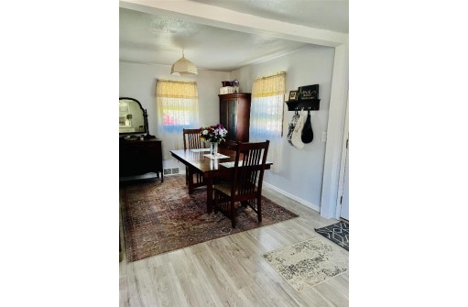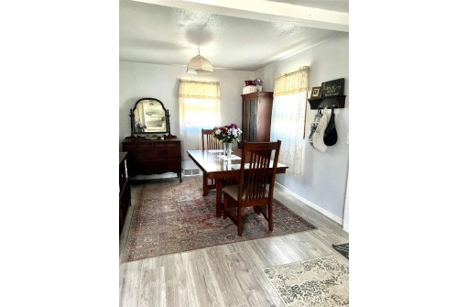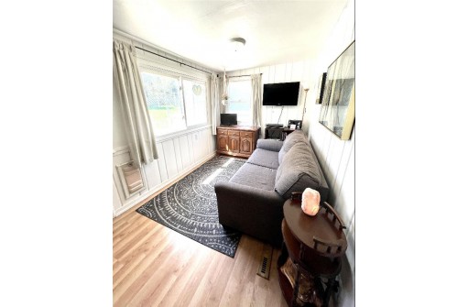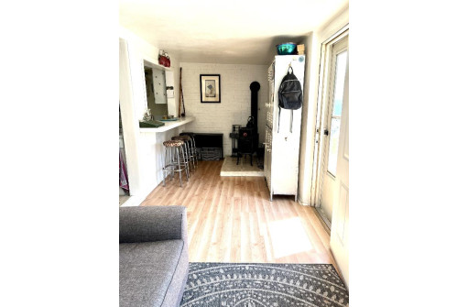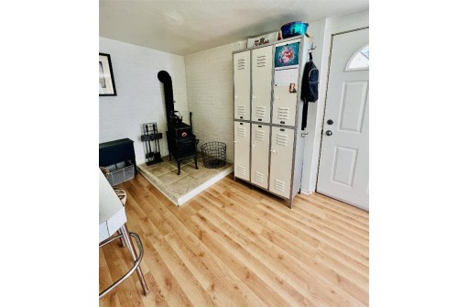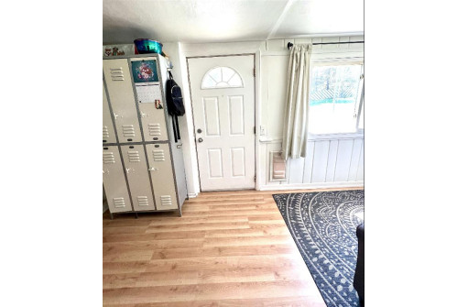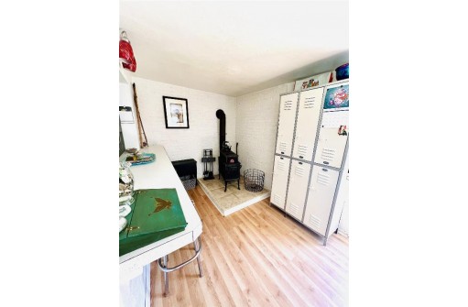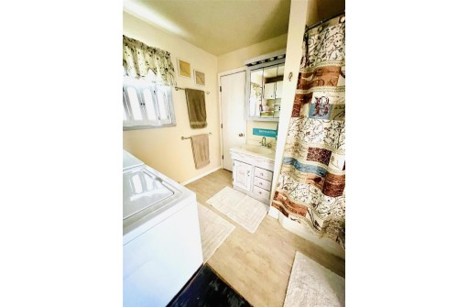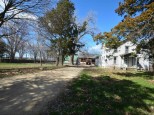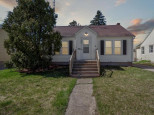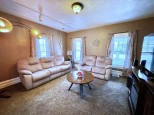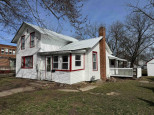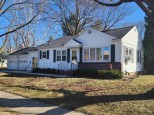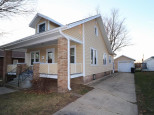WI > Rock > Janesville > 2127 Rockport Rd
Property Description for 2127 Rockport Rd, Janesville, WI 53548-4439
ACCEPTED OFFER STATUS NO OPEN HOUSE ON 4/30/2023 Comfy Bungalow style home overlooking a large fenced yard with a generous sized 2 level deck and oversized 2 car garage with lots of space. This home had a 2nd bedroom converted to a nice dining room that could easily be converted back to provide a 2nd bedroom. Spacious main floor living space, main floor laundry and full bath, a cheery kitchen with pass-thru and breakfast bar. The den has a wood burning stove. New roof in 2018. Close to Rockport Park, Pool & Ice Age Trail. Seller to include UHP "ultimate" Home Warranty at closing. This home is just waiting to make someone happy! Come see for yourself.
- Finished Square Feet: 1,056
- Finished Above Ground Square Feet: 1,056
- Waterfront:
- Building Type: 1 story
- Subdivision: 016-Sw Central-Rockport Rd
- County: Rock
- Lot Acres: 0.36
- Elementary School: Wilson
- Middle School: Franklin
- High School: Parker
- Property Type: Single Family
- Estimated Age: 1926
- Garage: 2 car, Detached
- Basement: Full, Other Foundation
- Style: Bungalow
- MLS #: 1953827
- Taxes: $2,041
- Master Bedroom: 10X10
- Kitchen: 12X11
- Living/Grt Rm: 23X12
- Dining Room: 10X10
- DenOffice: 7X21
- Laundry:
