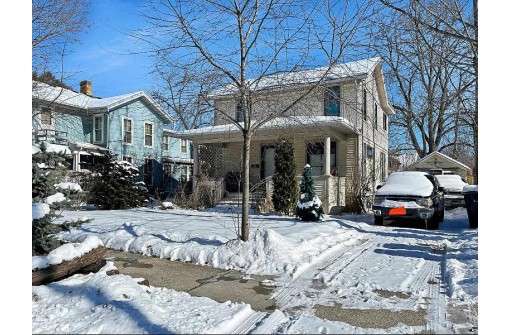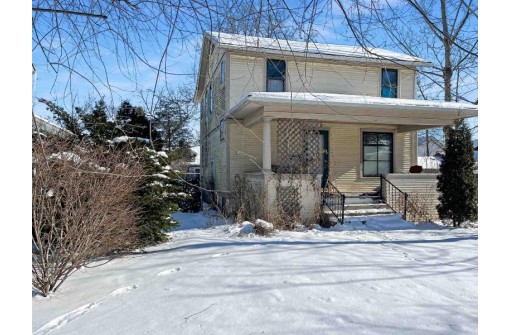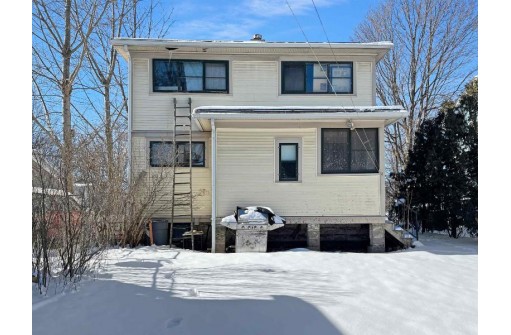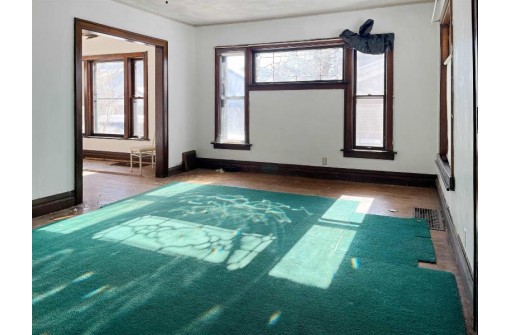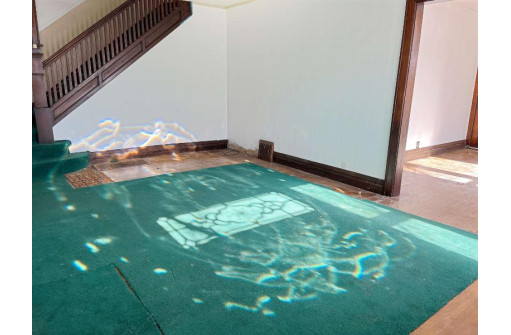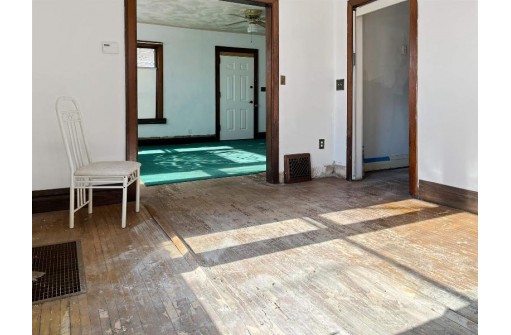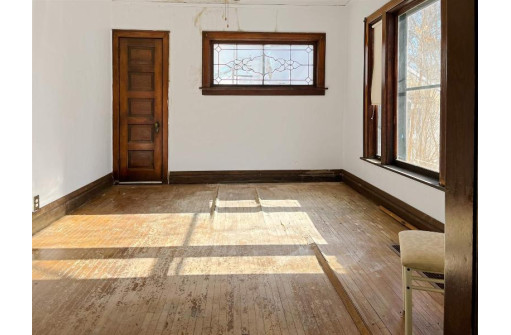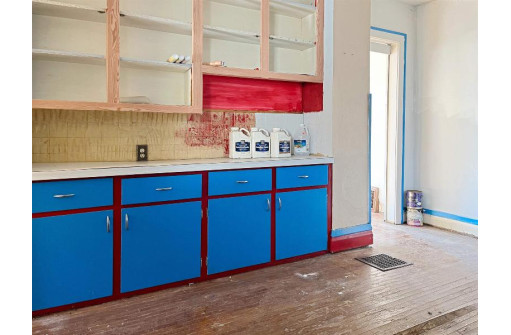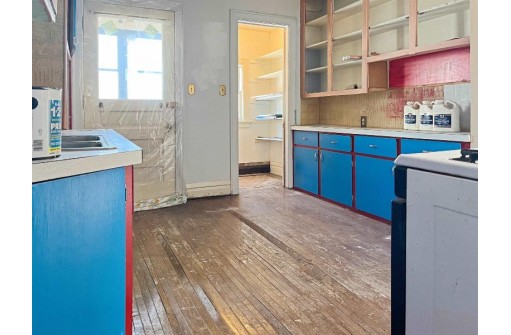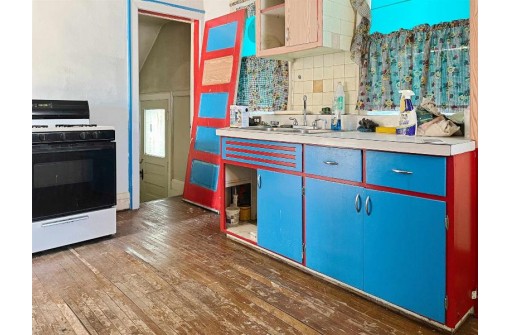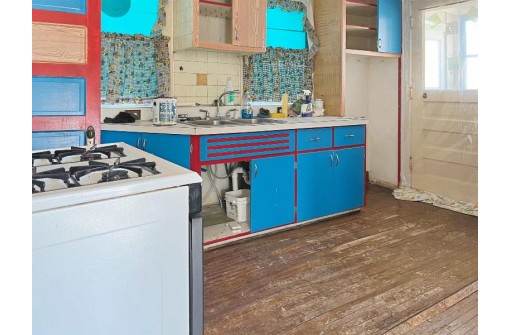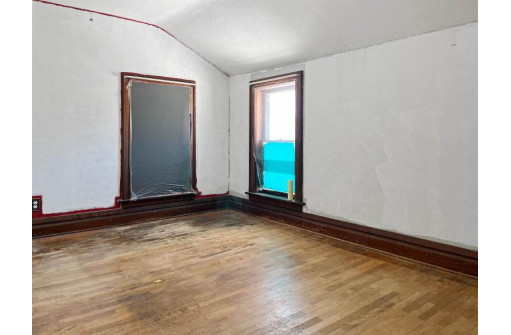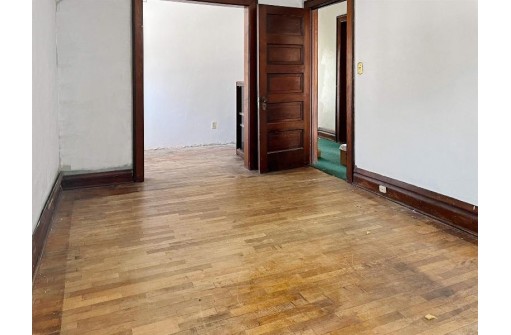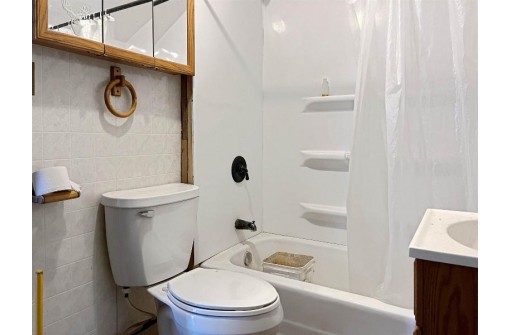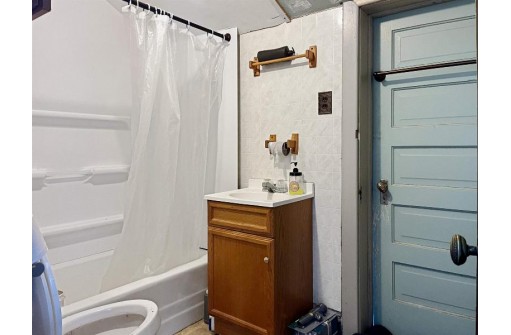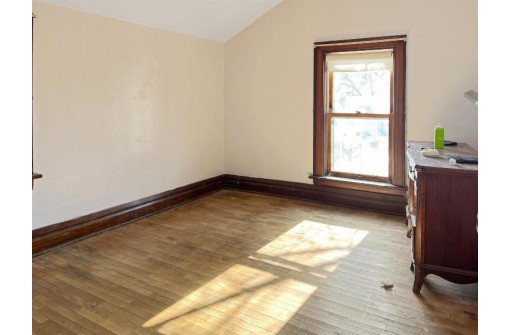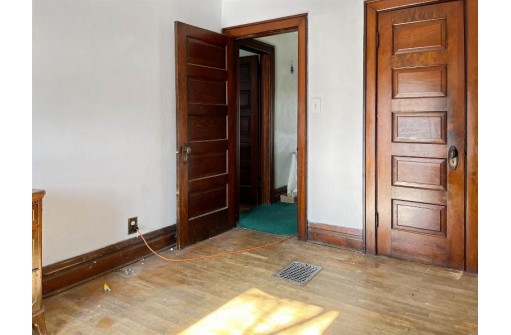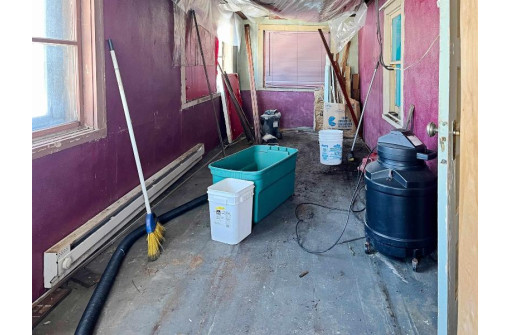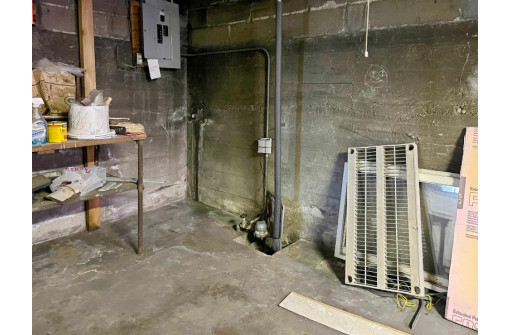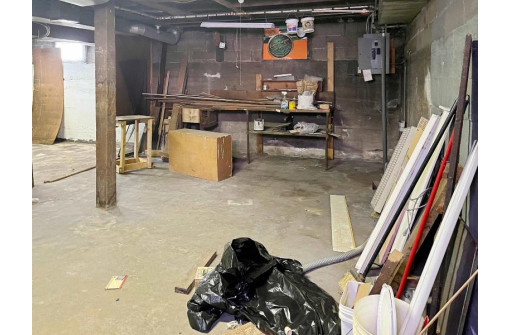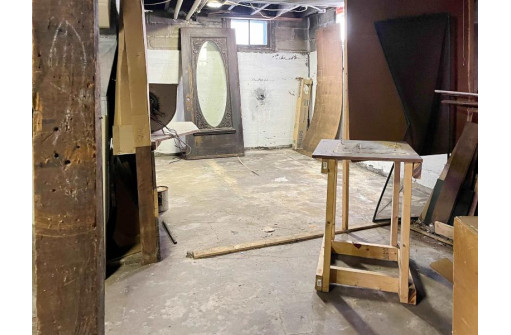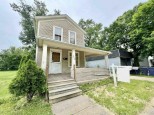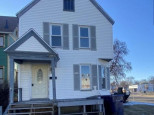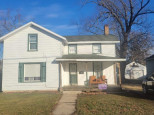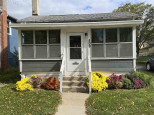WI > Rock > Janesville > 212 N Washington St
Property Description for 212 N Washington St, Janesville, WI 53548
Showings begin Friday February 3rd. Here is your chance to buy a home oozing with potential and good solid bones. Priced to sell, Enjoy multiple features of this house such as the fenced in back yard, front porch, and a nice spacious living room. Only minutes to downtown, shops, hospital, parks and more! With a little TLC and clean up of the deferred maintenance, there is plenty of potential equity growth. Bring your own ideas and help restore this one back to its original charm!
- Finished Square Feet: 1,240
- Finished Above Ground Square Feet: 1,240
- Waterfront:
- Building Type: 2 story
- Subdivision:
- County: Rock
- Lot Acres: 0.17
- Elementary School: Call School District
- Middle School: Call School District
- High School: Call School District
- Property Type: Single Family
- Estimated Age: 1916
- Garage: 1 car
- Basement: Full
- Style: Prairie/Craftsman
- MLS #: 1949421
- Taxes: $2,043
- Master Bedroom: 17x9
- Bedroom #2: 10x11
- Kitchen: 12x13
- Living/Grt Rm: 13x20
- Dining Room: 14x12
- 3-Season: 23x9
- Laundry:
