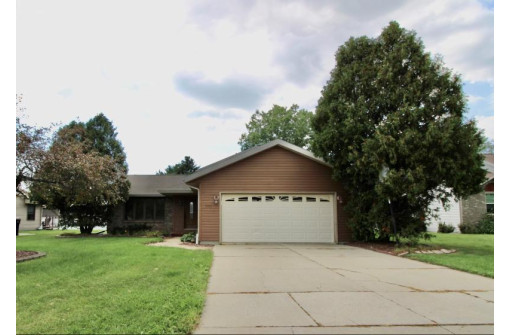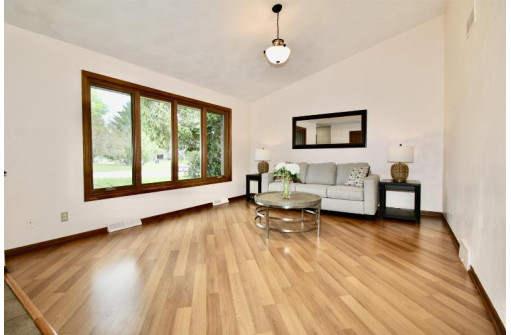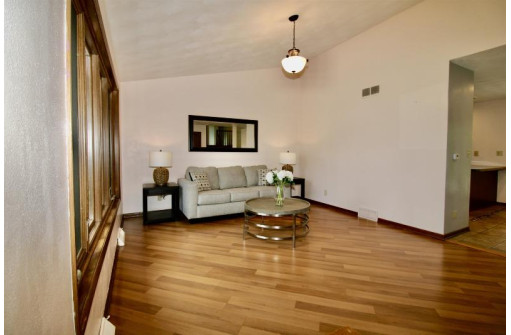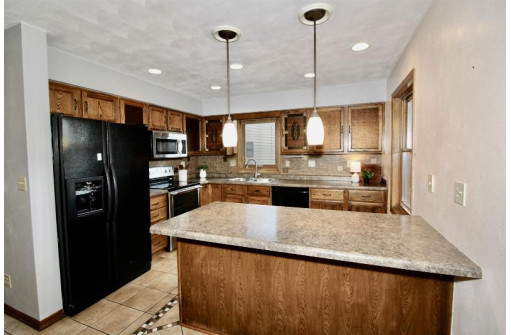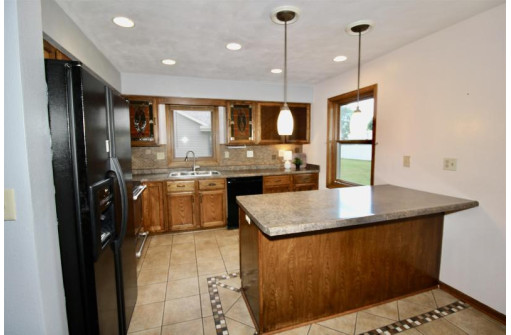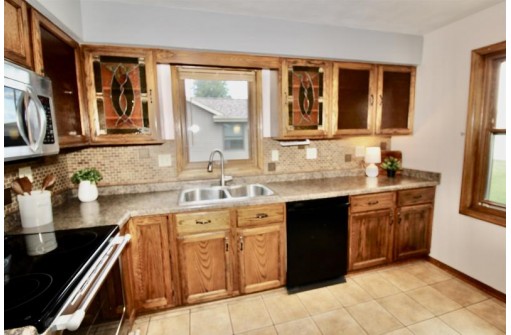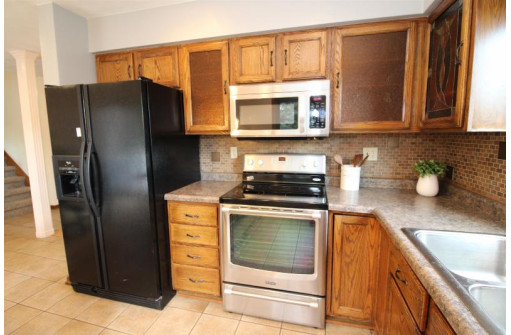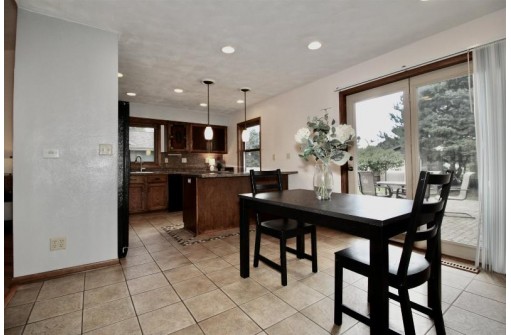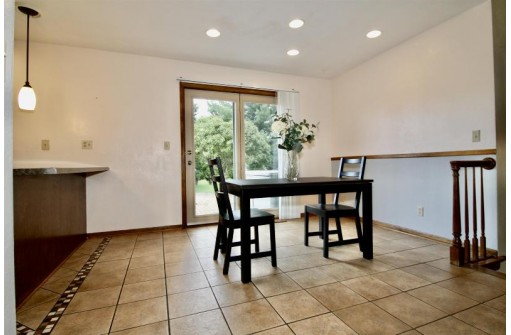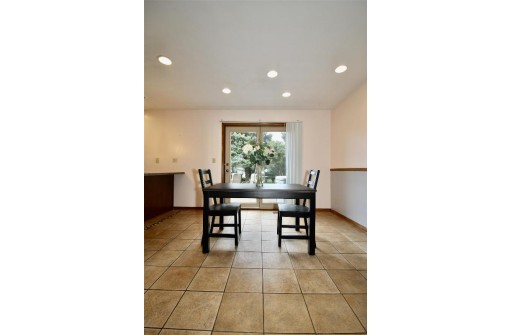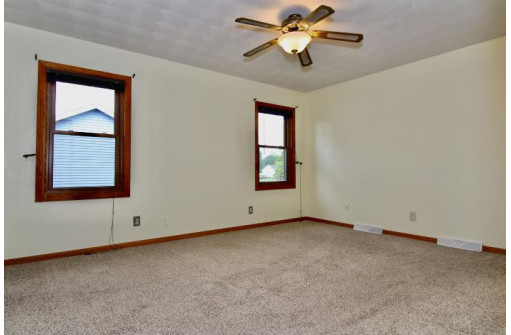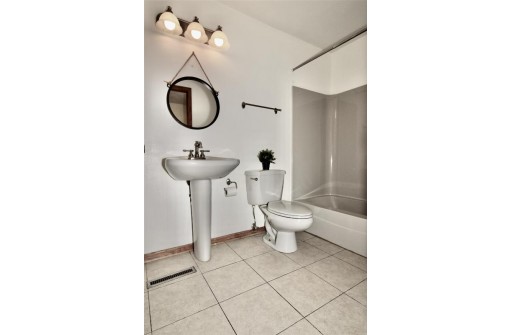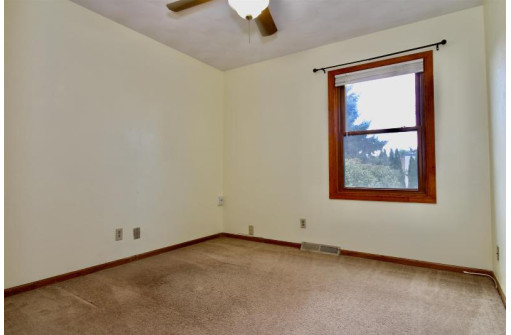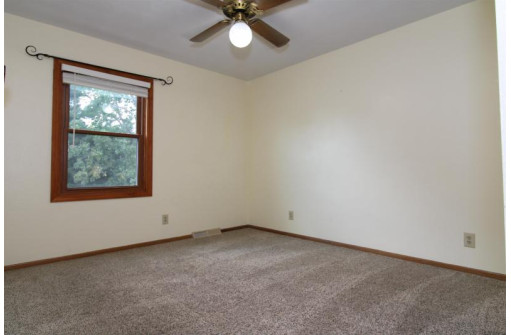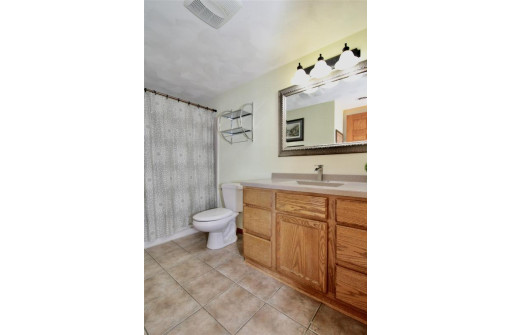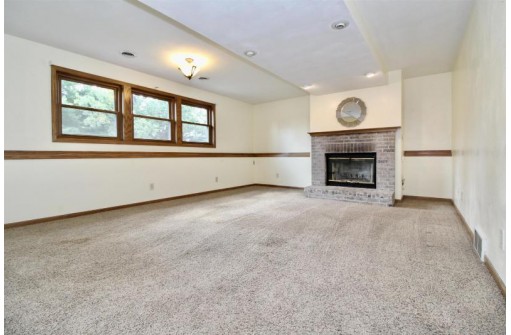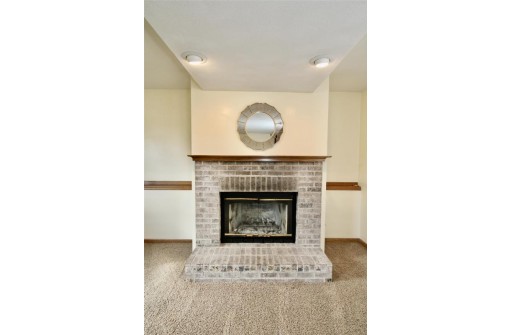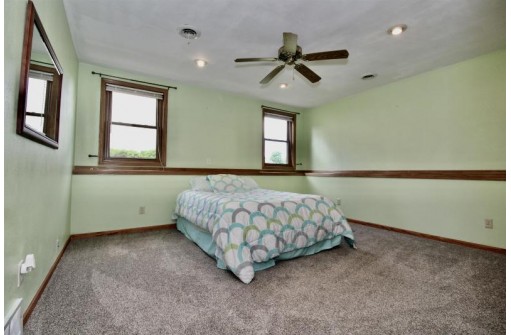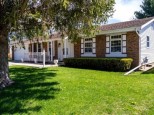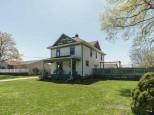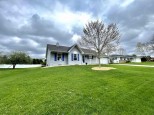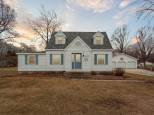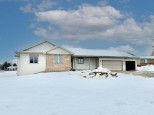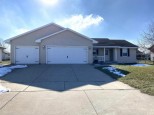WI > Rock > Janesville > 2107 Meadowlark Dr
Property Description for 2107 Meadowlark Dr, Janesville, WI 53546
Spacious 4 bedroom, 3 full bathroom home on Janesville's Eastside. Through the front door you will find a beautiful living room which could also be used as a formal dining room for large family gatherings. Relax in the cozy lower level family room with a wood burning/gas fireplace. This home has a newer roof, windows and water heater, large 2 car attached garage, paved patio and a shed for your lawn equipment. Within minutes to I90, groceries and shopping. You won't want to miss out on this beautiful home. Square Footage is approximate, if important buyer to verify.
- Finished Square Feet: 1,993
- Finished Above Ground Square Feet: 1,993
- Waterfront:
- Building Type: Multi-level
- Subdivision:
- County: Rock
- Lot Acres: 0.22
- Elementary School: Kennedy
- Middle School: Call School District
- High School: Call School District
- Property Type: Single Family
- Estimated Age: 1994
- Garage: 2 car, Attached, Opener inc.
- Basement: Full, Poured Concrete Foundation
- Style: Tri-level
- MLS #: 1942887
- Taxes: $4,285
- Master Bedroom: 14X12
- Bedroom #2: 10X9
- Bedroom #3: 10X10
- Bedroom #4: 14X11
- Family Room: 22X15
- Kitchen: 12X11
- Living/Grt Rm: 15X13
- Laundry:
- Dining Area: 12X11
