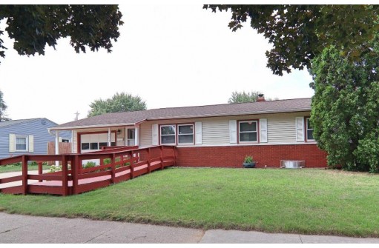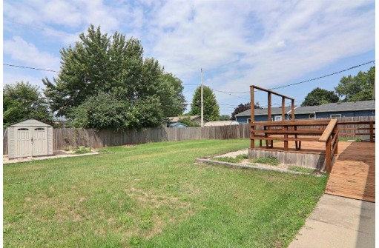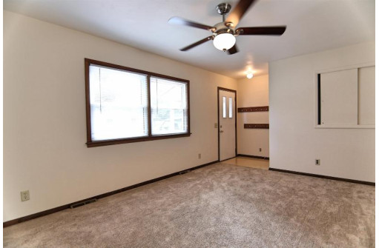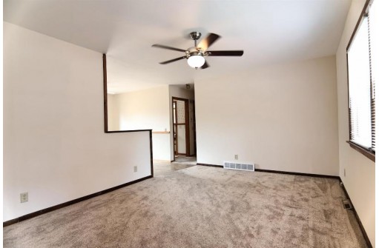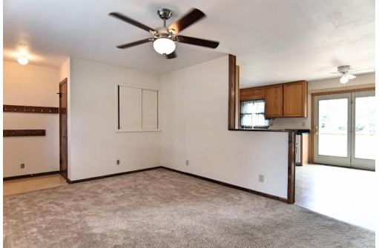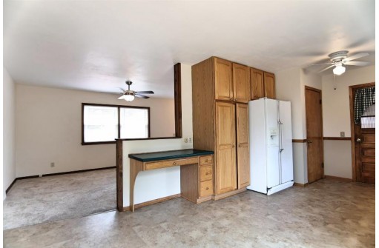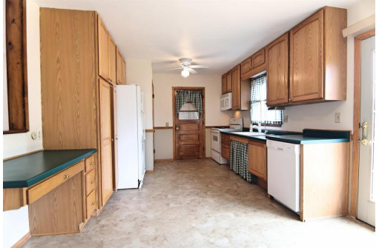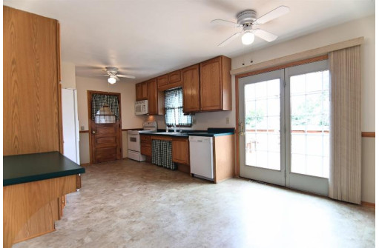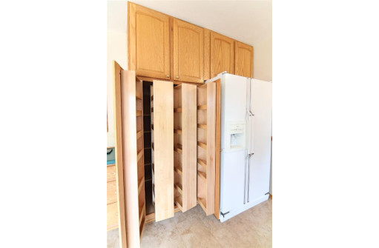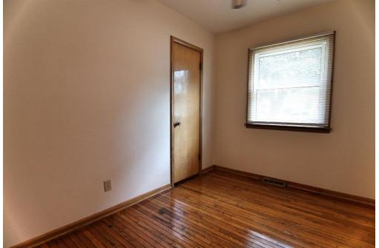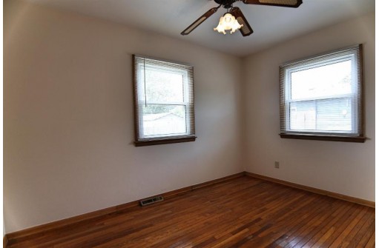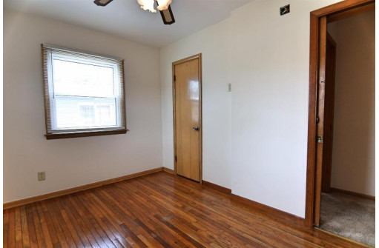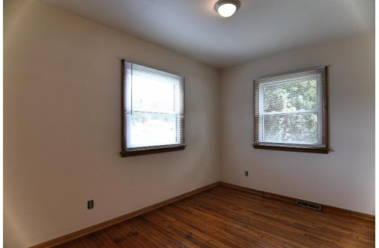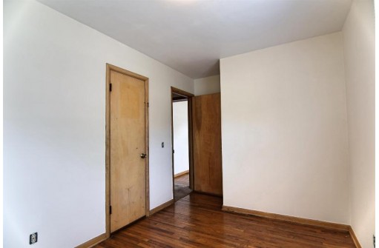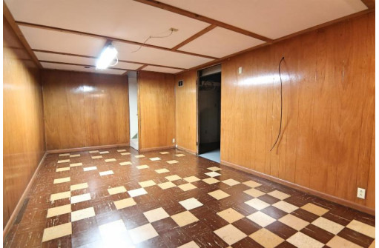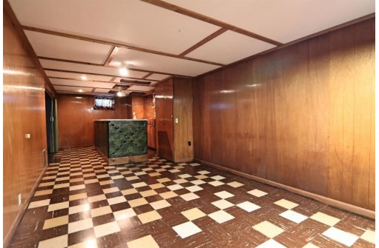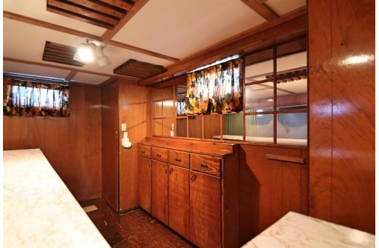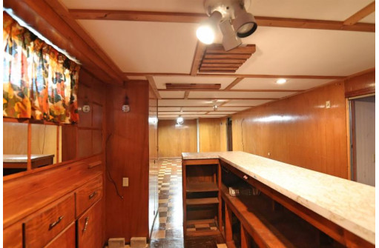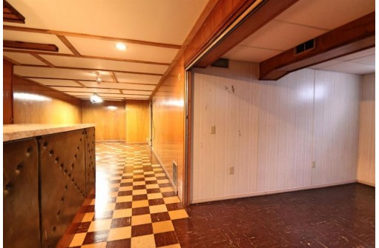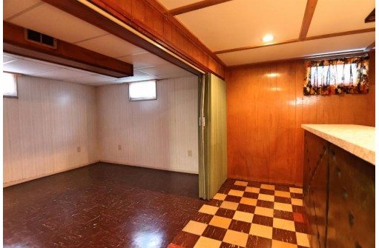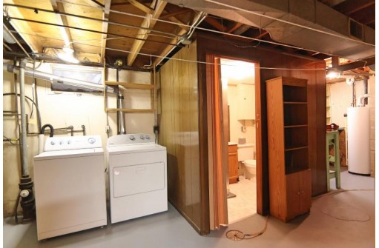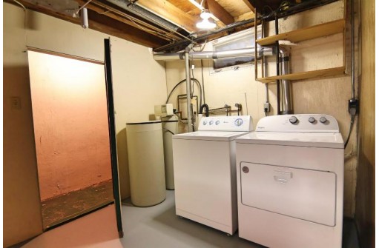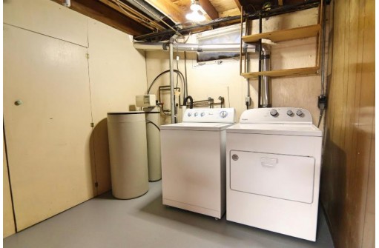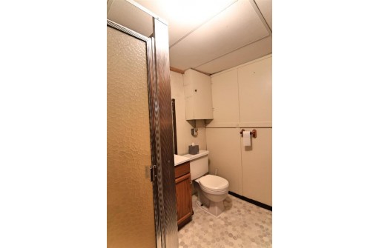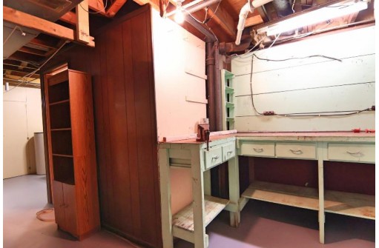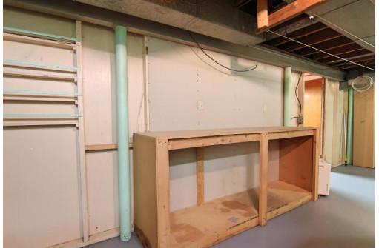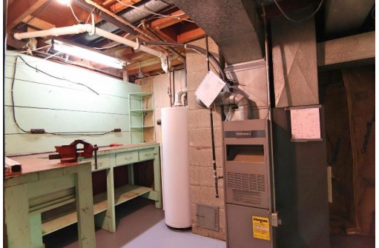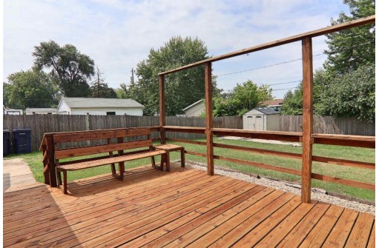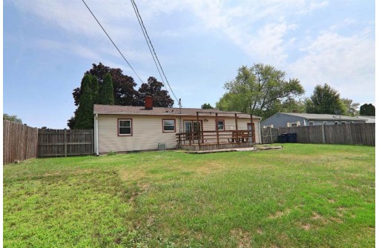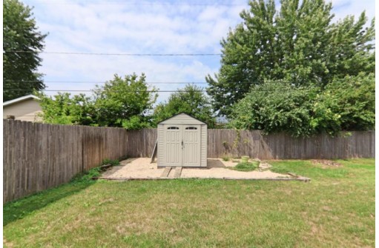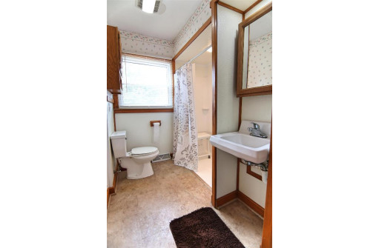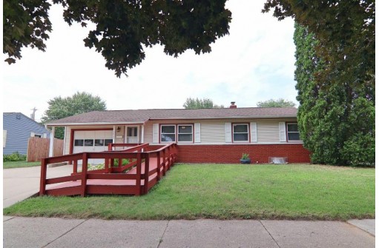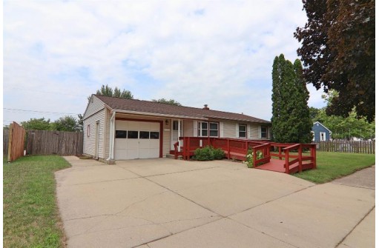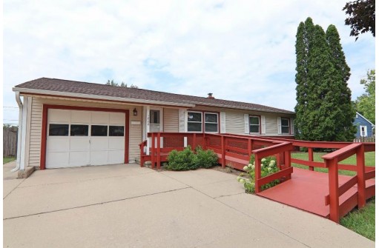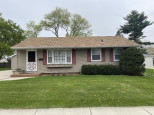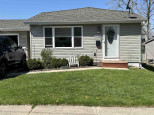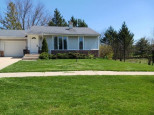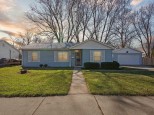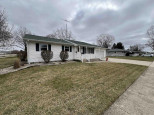WI > Rock > Janesville > 1808 S Walnut Street
Property Description for 1808 S Walnut Street, Janesville, WI 53546
This 3 bedroom, 2 bath south side ranch has been well maintained by the current owner for over 20 years. Features include oak cabinets with built in desk and pantry in kitchen, dining area with french doors, roll in shower and ramped entrance for wheelchair accessibility and a partially finished lower level with a dry bar, a bonus room, a workbench area and a full bathroom. Fenced back yard with a shed and deck. Freshly painted interior. Newer siding, roof and windows. All appliances are included.
- Finished Square Feet: 1,560
- Finished Above Ground Square Feet: 960
- Waterfront:
- Building Type: 1 story
- Subdivision:
- County: Rock
- Lot Acres: 0.19
- Elementary School: Lincoln
- Middle School: Edison
- High School: Parker
- Property Type: Single Family
- Estimated Age: 1960
- Garage: 1 car, Attached, Opener inc.
- Basement: Full, Poured Concrete Foundation
- Style: Ranch
- MLS #: 1961370
- Taxes: $2,525
- Master Bedroom: 09x12
- Bedroom #2: 08x10
- Bedroom #3: 08x11
- Kitchen: 11x12
- Living/Grt Rm: 11x16
- Rec Room: 11x35
- Other: 11x12
- Laundry: 09x11
- Dining Area: 08x10
