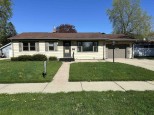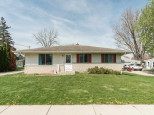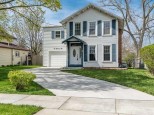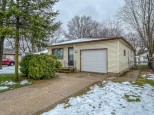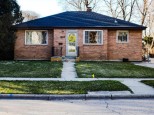WI > Rock > Janesville > 1728 Ontario Dr
Property Description for 1728 Ontario Dr, Janesville, WI 53545
Welcome home! 3 bedroom east side ranch home with large backyard, deck, and a storage shed. Three nice sized bedrooms and two full baths. Open floor plan with dining area and pergo floors. Kitchen appliances are included. The cozy living room includes a gas burning fireplace. The basement features a large rec room with a dry bar for your entertaining. Two car garage with new concrete floor. Call today for a private showing.
- Finished Square Feet: 1,598
- Finished Above Ground Square Feet: 964
- Waterfront:
- Building Type: 1 story
- Subdivision: N/A
- County: Rock
- Lot Acres: 0.27
- Elementary School: Call School District
- Middle School: Marshall
- High School: Craig
- Property Type: Single Family
- Estimated Age: 1979
- Garage: 2 car, Attached, Opener inc.
- Basement: Full, Partially finished, Poured Concrete Foundation, Shower Only
- Style: Ranch
- MLS #: 1932001
- Taxes: $3,300
- Master Bedroom: 10X12
- Bedroom #2: 10X10
- Bedroom #3: 8X10
- Kitchen: 9X10
- Living/Grt Rm: 12X16
- Rec Room: 14X32
- Laundry:
- Dining Area: 10X10



















































