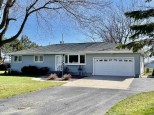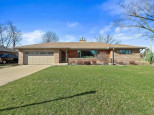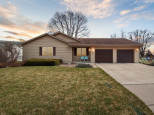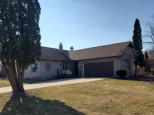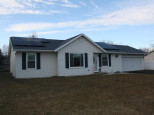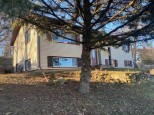WI > Rock > Janesville > 1407 Camelot Dr
Property Description for 1407 Camelot Dr, Janesville, WI 53548
Get ready for relaxation on the deck of this bright and cheery home! Four bedrooms on main. Primary bedroom featuring remodeled ensuite full bath and door opening onto deck. Huge eat-in kitchen with access to deck perfect for grilling out and gatherings. Formal dining could also be used as family room. Sunny living room and main floor laundry make this floor plan very convenient! Lower level has more living space including rec-room, family room, craft room or office, second kitchen/bar, half bath and tons of storage! 2002: New furnace, A/C, Water Heater; 2008: New roof, many new windows, new siding and doors, fence, deck; 2020: Front landscape; 2022: New dishwasher, primary bed bath remodel, new deck railings, rear landscape. Buyer to verify meas. as desired. Appliances not warrantied.
- Finished Square Feet: 2,707
- Finished Above Ground Square Feet: 1,707
- Waterfront:
- Building Type: 1 story
- Subdivision:
- County: Rock
- Lot Acres: 0.23
- Elementary School: Call School District
- Middle School: Call School District
- High School: Parker
- Property Type: Single Family
- Estimated Age: 1985
- Garage: 2 car, Attached, Opener inc.
- Basement: Full, Partially finished
- Style: Ranch
- MLS #: 1951819
- Taxes: $4,594
- Master Bedroom: 16x12
- Bedroom #2: 12x9
- Bedroom #3: 10x9
- Bedroom #4: 10x9
- Family Room: 17x14
- Kitchen: 15x15
- Living/Grt Rm: 20x14
- Dining Room: 24x12
- Rec Room: 14x14
- Other: 15x10
- Laundry:
- 2ndKitchen: 15x10









































































