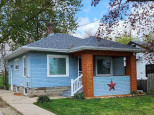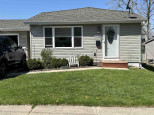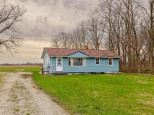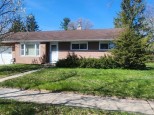WI > Rock > Janesville > 1304 S Pearl St
Property Description for 1304 S Pearl St, Janesville, WI 53546
No Showings till 4/8 after 5pm. Come see this very well maintained south side ranch. Updated Kitchen warm and inviting living room with wood burning fireplace with large picture window Or step into the finished breezeway with patio doors to the amazing private backyard with cement patio and pergola with built-in gas grill. Newer roof and gutters 2018.Windows and doors 2015.Furnace and A/C and April air 2017.New water heater. Basement is plumbed for a second full Bath. Preferred closing date to be June 6th or after
- Finished Square Feet: 1,014
- Finished Above Ground Square Feet: 1,014
- Waterfront:
- Building Type: 1 story
- Subdivision:
- County: Rock
- Lot Acres: 0.26
- Elementary School: Van Buren
- Middle School: Edison
- High School: Parker
- Property Type: Single Family
- Estimated Age: 1960
- Garage: 1 car, Attached, Opener inc.
- Basement: Full
- Style: Ranch
- MLS #: 1931045
- Taxes: $2,419
- Master Bedroom: 12X10
- Bedroom #2: 12X10
- Kitchen: 14X8
- Living/Grt Rm: 18X14
- 3-Season: 17X7
- Laundry:
























































































