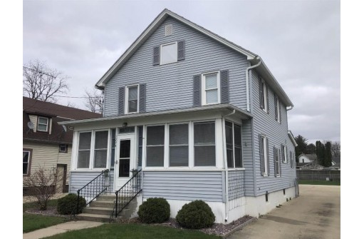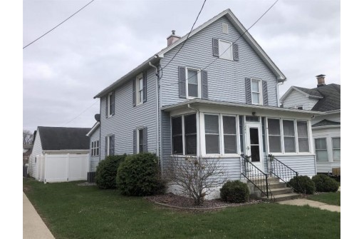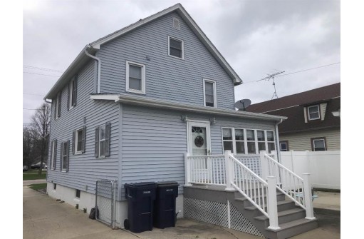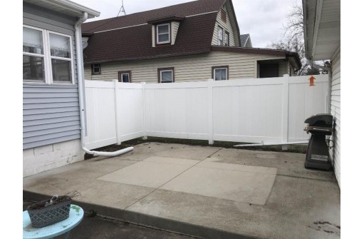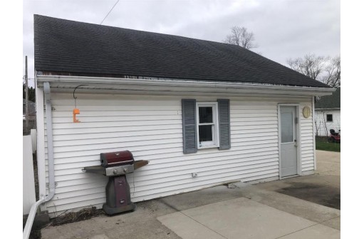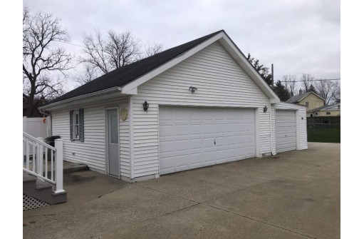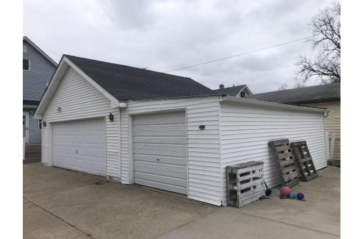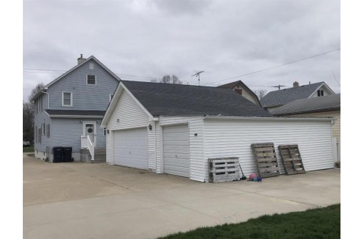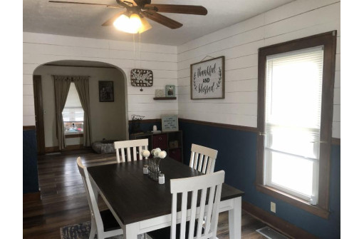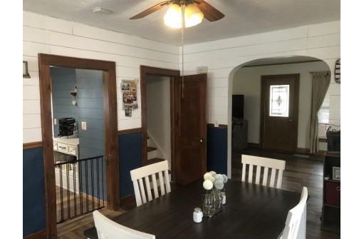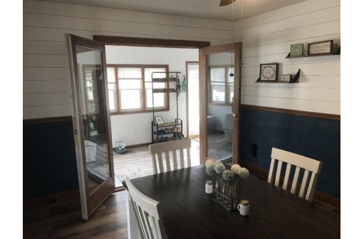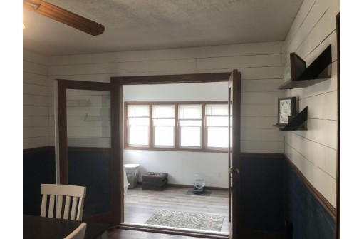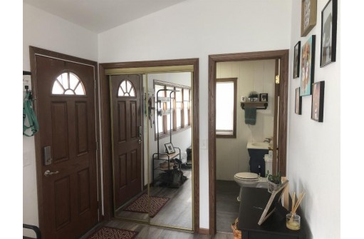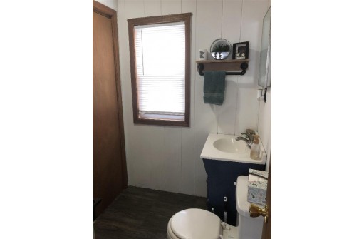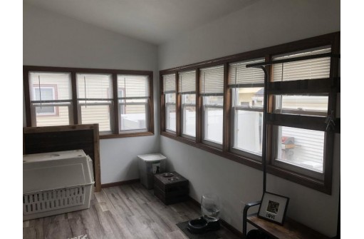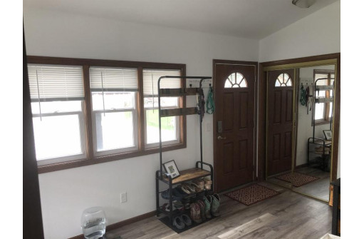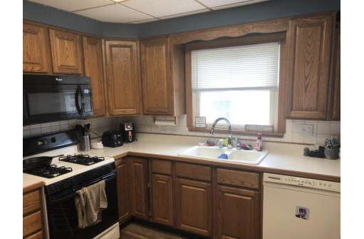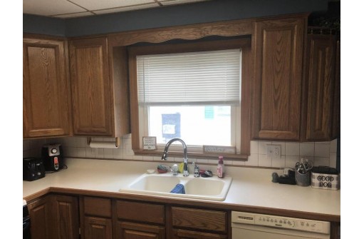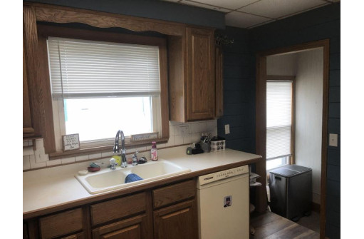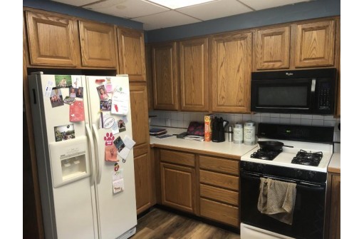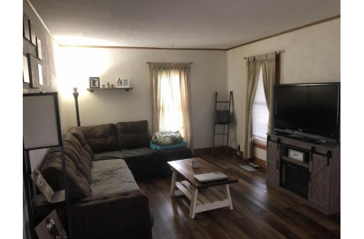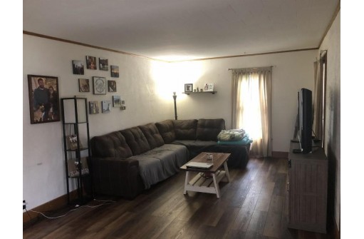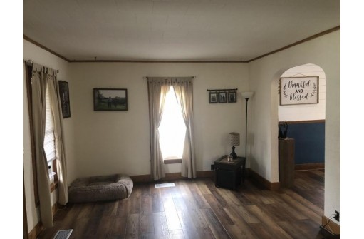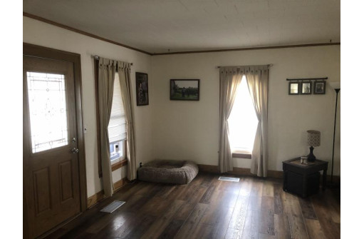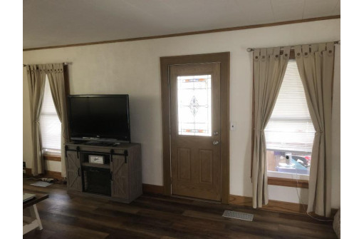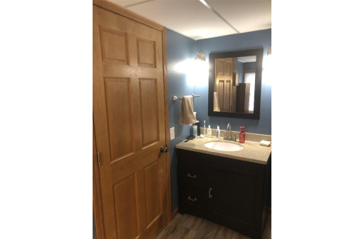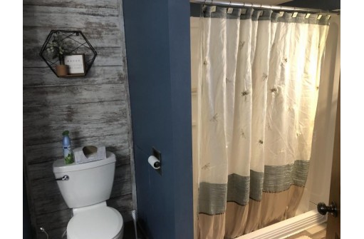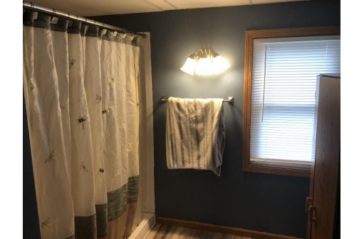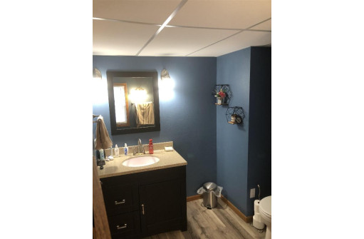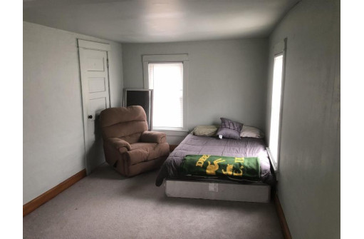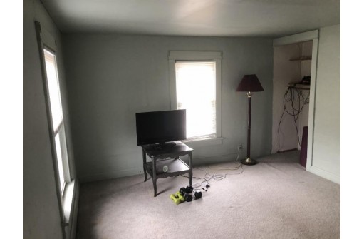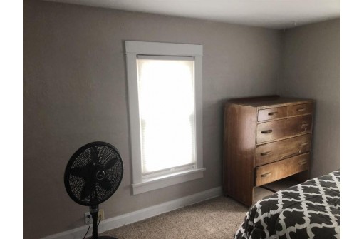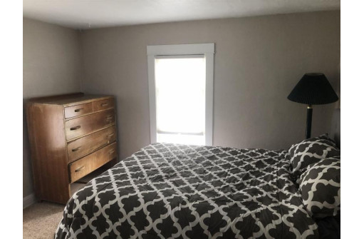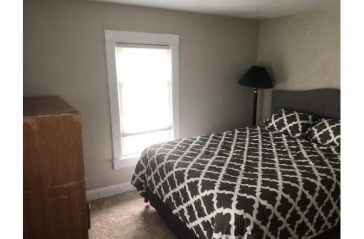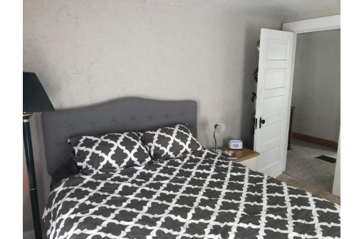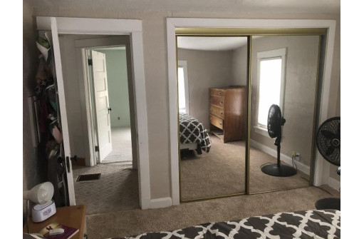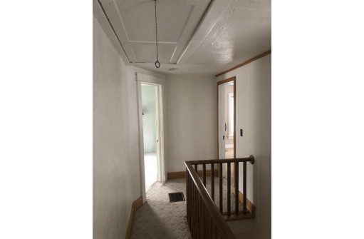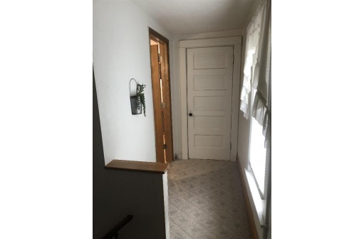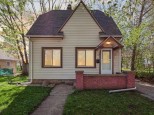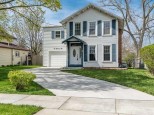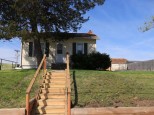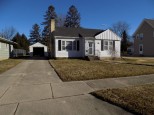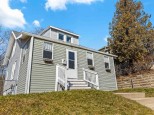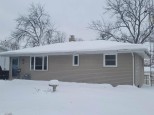WI > Rock > Janesville > 1244 E Court St
Property Description for 1244 E Court St, Janesville, WI 53545
Conveniently located, move-in ready home offering spacious living areas and a dandy 3-car garage. The home boasts a meal prep friendly kitchen that includes all the appliances, a dining area that includes french doors opening to an inviting sunroom that spans the entire back of the home, a generously sized living area, a three-season front porch, a bath on each floor and an updated water heater and furnace. Outside includes a fenced yard, an inviting, private patio area just right for those summer cookouts and a 3-car garage with lots of additional paving so you can turn around and drive straight out of the driveway onto the street. There is also the possibility to assume the Seller's lower interest rate loan. It's all here waiting for you.......check it out!
- Finished Square Feet: 1,536
- Finished Above Ground Square Feet: 1,536
- Waterfront:
- Building Type: 2 story
- Subdivision: Shumway'S Add Lot 8
- County: Rock
- Lot Acres: 0.19
- Elementary School: Roosevelt
- Middle School: Edison
- High School: Craig
- Property Type: Single Family
- Estimated Age: 1900
- Garage: 3 car, Detached
- Basement: Full
- Style: Other
- MLS #: 1932756
- Taxes: $2,753
- Master Bedroom: 23x9
- Bedroom #2: 11x11
- Kitchen: 12x11
- Living/Grt Rm: 12x23
- Dining Room: 11x14
- 3-Season: 7x16
- ScreendPch: 21x7
- Laundry:
