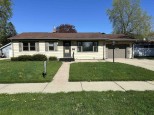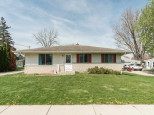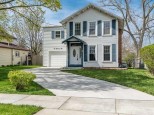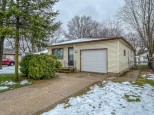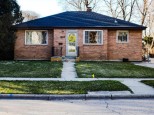WI > Rock > Janesville > 1200 N Sumac Dr
Property Description for 1200 N Sumac Dr, Janesville, WI 53545
Same owner loved this home for 60 years! Delightful location near shopping, schools, I-90 for commuting. 3 nice bedrooms with hardwood floors, large living room. Updated bath and kitchen. Finished rec room in basement with bar and bar stools. 1/2 bath in the lower level. Electric fireplace in basement will stay. Nice large back yard with shed and playhouse. Attached 2 car garage with opener. Partially fenced yard. Seller will review any and all offers on Thursday, March 9, at 6:00pm. Easy to show. Clean and ready for the new owners!
- Finished Square Feet: 1,721
- Finished Above Ground Square Feet: 1,124
- Waterfront:
- Building Type: 1 story
- Subdivision: Eastside-Mt Zion/Pontiac
- County: Rock
- Lot Acres: 0.24
- Elementary School: Call School District
- Middle School: Marshall
- High School: Craig
- Property Type: Single Family
- Estimated Age: 1961
- Garage: 2 car, Attached, Opener inc.
- Basement: Full, Partially finished
- Style: Ranch
- MLS #: 1951160
- Taxes: $3,057
- Master Bedroom: 14x10
- Bedroom #2: 10x11
- Bedroom #3: 9x12
- Family Room: 33x13
- Kitchen: 9x9
- Living/Grt Rm: 19x13
- Dining Room: 14x11
- DenOffice: 14x12
- Laundry:





































