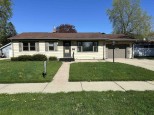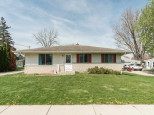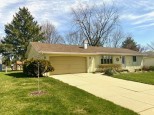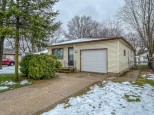WI > Rock > Janesville > 1112 Benton Avenue
Property Description for 1112 Benton Avenue, Janesville, WI 53545
This well-loved 4-bedroom Cape Cod home is located on a quiet street in a desirable East Side neighborhood. A new front porch welcomes you into the living room with plenty of natural light and recently refinished hardwood floors. Three finished levels with two upstairs bedrooms, a breakfast bar, and a partially finished lower level with a great entertaining area are just a few of the many features this home offers. The private fenced-in backyard includes a deck and fire pit. The listing agent is related to the seller.
- Finished Square Feet: 1,692
- Finished Above Ground Square Feet: 1,344
- Waterfront:
- Building Type: 2 story
- Subdivision:
- County: Rock
- Lot Acres: 0.13
- Elementary School: Adams
- Middle School: Marshall
- High School: Craig
- Property Type: Single Family
- Estimated Age: 1954
- Garage: 1 car
- Basement: Full, Partially finished, Poured Concrete Foundation
- Style: Cape Cod
- MLS #: 1970405
- Taxes: $2,648
- Master Bedroom: 10x13
- Bedroom #2: 11x10
- Bedroom #3: 13x13
- Bedroom #4: 9x13
- Family Room: 29x12
- Kitchen: 9x12
- Living/Grt Rm: 13x15
- Laundry: 9x11
- Dining Area: 11x7






































































