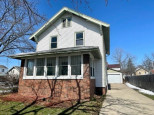Property Description for 951 Grant St, Beloit, WI 53511
This gorgeously remodeled 4 bedroom, 1 bathroom is sure to impress! The kitchen features brand new granite countertops, and stainless steel appliances. New flooring and brand new light fixtures have been installed throughout the entire home, even the bathroom has been completely renovated. As you head downstairs you will find two brand new egress windows in the two lower bedrooms, and an additional rec room or workout area. Enjoy your days and nights relaxing on the covered back deck, or spend time in the oversized two car garage working on your craft. Find peace of mind with the brand new water heater, new smart garage door opener, and fresh paint throughout the entire interior and covered back deck. Measurements are approximate, to be verified by buyer if important.
- Finished Square Feet: 1,064
- Finished Above Ground Square Feet: 759
- Waterfront:
- Building Type: 1 story
- Subdivision:
- County: Rock
- Lot Acres: 0.15
- Elementary School: Gaston
- Middle School: Mcneel
- High School: Memorial
- Property Type: Single Family
- Estimated Age: 1943
- Garage: 2 car, Alley Entrance, Opener inc.
- Basement: Full, Total finished
- Style: Cape Cod
- MLS #: 1939304
- Taxes: $2,243
- Master Bedroom: 11x15
- Bedroom #2: 11x12
- Bedroom #3: 10x9
- Bedroom #4: 15x9
- Kitchen: 15x9
- Living/Grt Rm: 16x11
- Rec Room: 10x8
- Laundry:


















































