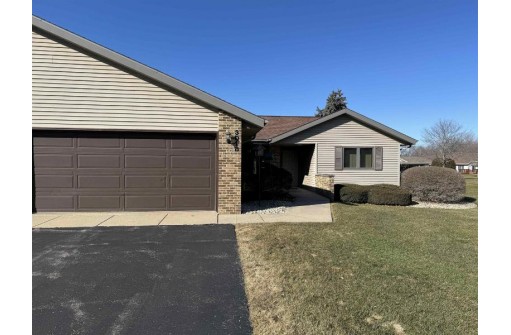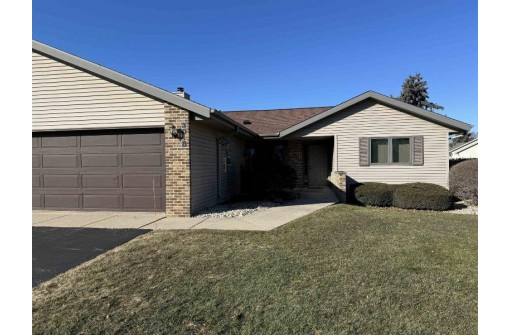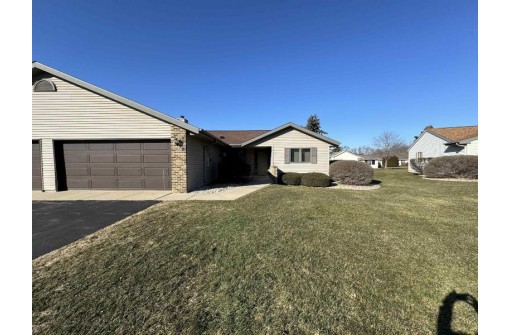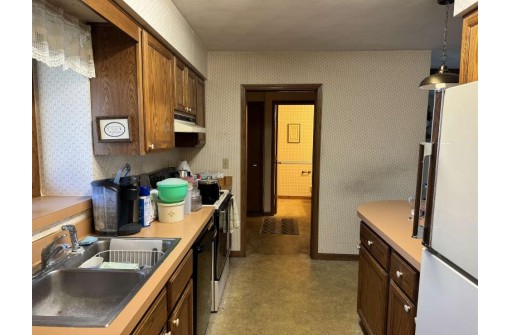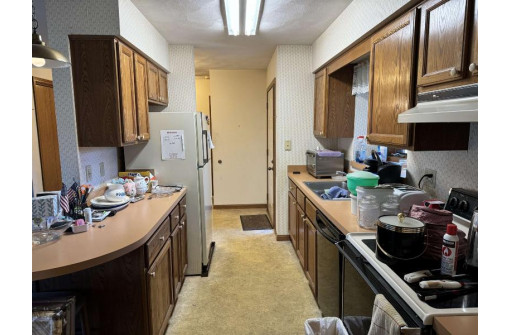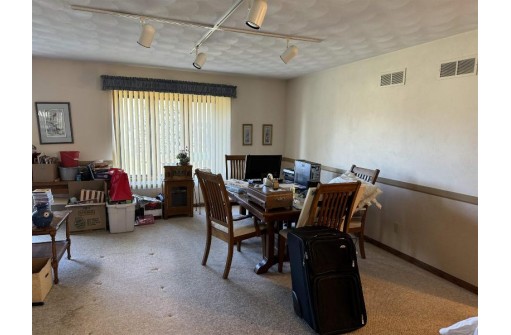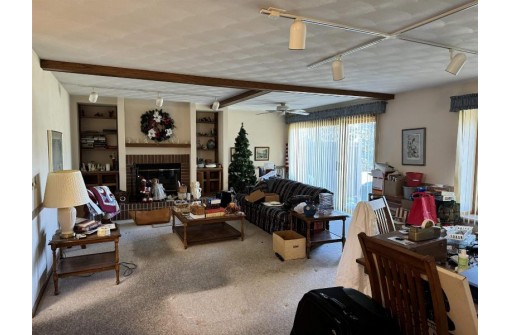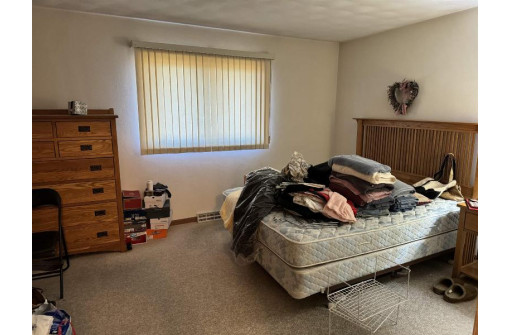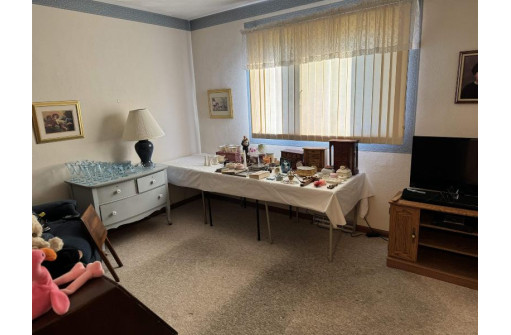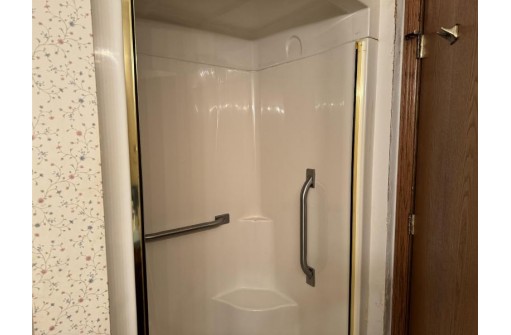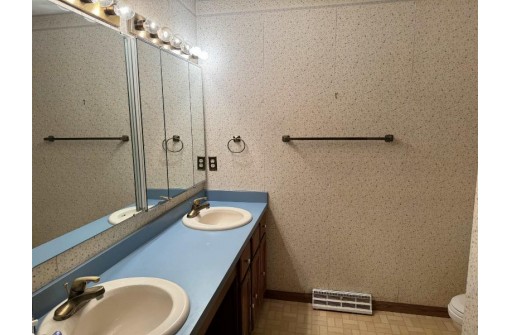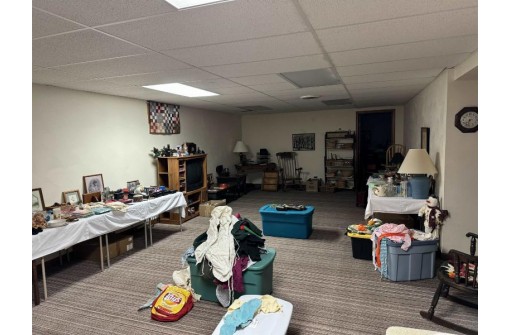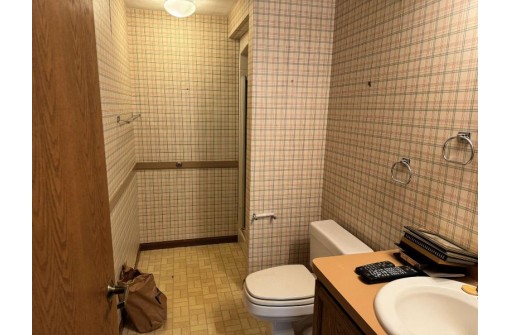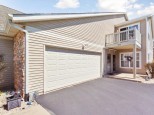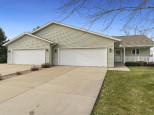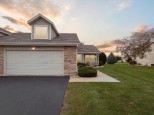Property Description for 3018 S Petunia Lane, Beloit, WI 53511-9999
One Buyer must be 55 or older and condo association has the right of first refusal. This condo is unique as it has a wood burning fireplace in a large living area with dining space. Galley kitchen, two bedrooms, first floor laundry and a full bath complete the main floor. The lower level has a spacious family room, a large craft room, a huge storage room and also a full bathroom. this condo will need a little updating and remodeling to make it yours. It is priced to reflect that. Selling AS/IS. Limited home warranty included. Owners are in the middle of an estate sale, so please look past the clutter!
- Finished Square Feet: 2,360
- Finished Above Ground Square Feet: 1,360
- Waterfront:
- Building: Village Estates
- County: Rock
- Elementary School: Powers
- Middle School: Turner
- High School: Turner
- Property Type: Condominiums
- Estimated Age: 1992
- Parking: 2 car Garage, Attached, Opener inc
- Condo Fee: $150
- Basement: Full, Poured concrete foundatn
- Style: 55 and Over, Ranch
- MLS #: 1971240
- Taxes: $2,807
- Master Bedroom: 11x15
- Bedroom #2: 9x12
- Family Room: 32x15
- Kitchen: 11x08
- Living/Grt Rm: 26x17
- Bonus Room: 32x11
- Laundry:
