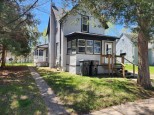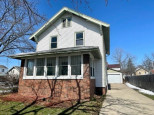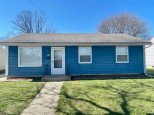Property Description for 1817 Chippewa Tr, Beloit, WI 53511
A well built home needing some TLC. Main level has two bedrooms, laundry, large living room, kitchen and dining. Downstairs there is a rec area, office/den and a 15x25 work shop with a lift and stairs leading outside. Seller built the stairs and and added the lift to move heavy items in and out of the basement. There is more outside, large garage and shed offer all the extra storage you may need. Come take a look, this could be the place for you!
- Finished Square Feet: 1,615
- Finished Above Ground Square Feet: 1,242
- Waterfront:
- Building Type: 1 story
- Subdivision:
- County: Rock
- Lot Acres: 0.31
- Elementary School: Call School District
- Middle School: Call School District
- High School: Memorial
- Property Type: Single Family
- Estimated Age: 1958
- Garage: 1 car, Attached
- Basement: Full, Partially finished, Toilet Only
- Style: Ranch
- MLS #: 1933275
- Taxes: $2,955
- Master Bedroom: 14X13
- Bedroom #2: 10X10
- Kitchen: 15X9
- Living/Grt Rm: 20X15
- Dining Room: 9X10
- Bonus Room: 9X14
- Other: 25X15
- Rec Room: 19X13


















































