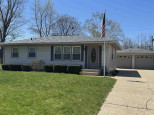Property Description for 1710 Highland Ave, Beloit, WI 53511-5948
Attractive, Well maintained 3-bedroom 2 full bathrooms and a 1/2 bath, heated oversized 2 car attached garage. Warm up to the wood burning fireplace in the inviting family room. Spacious living and dining room with attractive wood floors. Fenced back yard with Above ground 24' round swimming pool, 12 x 20 rubber pavers on patio. Newer windows approx. 2007. Cedar siding and painted 2017. New roof in 2012. In 2014 Updated and remodeled bath with soft close cabinets, new surround, counter and sink. Enjoy the Primary nice size bedroom, 3/4 bath, and walk in closet. 2019 new 50-gallon commercial grade water heater. 2019 water softener 2018 washer and dryer. Basement has convenient shelving, toilet, laundry room and freshly painted room perfect for an office, craft area.
- Finished Square Feet: 1,836
- Finished Above Ground Square Feet: 1,836
- Waterfront:
- Building Type: Multi-level
- Subdivision: Christiansens Add
- County: Rock
- Lot Acres: 0.22
- Elementary School: Gaston
- Middle School: Cunningham
- High School: Memorial
- Property Type: Single Family
- Estimated Age: 1962
- Garage: 2 car, Attached, Heated, Opener inc.
- Basement: Full, Poured Concrete Foundation, Toilet Only
- Style: Tri-level
- MLS #: 1932365
- Taxes: $2,854
- Master Bedroom: 14x11
- Bedroom #2: 10x14
- Bedroom #3: 14x10
- Family Room: 19x12
- Kitchen: 13x13
- Living/Grt Rm: 24x13
- Dining Room: 13x10
- Rec Room: 14x12
- Foyer: 6x5
- Laundry:








































































