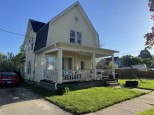Property Description for 1624 Cleveland St, Beloit, WI 53511
This 1570 square foot home has been in the same family since it was built in 1954. Many nice features including a private bathroom off the primary bedroom. Huge eat-in kitchen has been remodeled, includes island and appliances. Main floor laundry/mudroom includes washer and dryer. Great place to make this home and make the changes you'd like as you go. Almost completely fenced yard. Some flooring is newer. Seller is selling home in "as is" condition and is making no improvements. Seller would prefer buyer removing any and all personal property at closing but not completely necessary either. Seller to review any and all offers on Thursday, March 9 at 5:00pm. Softener is rented.
- Finished Square Feet: 1,570
- Finished Above Ground Square Feet: 1,570
- Waterfront:
- Building Type: 1 story
- Subdivision: N/A
- County: Rock
- Lot Acres: 0.18
- Elementary School: Call School District
- Middle School: Call School District
- High School: Call School District
- Property Type: Single Family
- Estimated Age: 1954
- Garage: 1 car, Detached, Opener inc.
- Basement: Partial
- Style: Ranch
- MLS #: 1951075
- Taxes: $2,210
- Master Bedroom: 12x13
- Bedroom #2: 9x10
- Bedroom #3: 12x8
- Bedroom #4: 11x9
- Kitchen: 12x24
- Living/Grt Rm: 12x24
- Laundry: 12x11








































