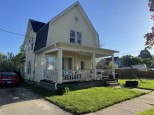Property Description for 1227 La Salle St, Beloit, WI 53511
NICE 2-STORY SINGLE FAMILY HOME, WITH 3 SPACIOUS UPPER BEDROOMS PLUS A BONUS ROOM ON MAIN LEVEL THAT CAN BE USE EITHER AS OFFICE OR REC ROOM. UPPER FULL BATHROOM WITH WAK-IN CLOSET AND 1/2 BATH ON MAIN LEVEL. NEW CARPET ON ALL UPPER LEVEL, NEWER TITLE FLOOR ON MAIN LEVEL. NEWER WINDOWS. NICE FRONT PORCH, DECK ON THE BACK AND A BIG BACKYARD IDEAL FOR THE KIDS TO PLAY AROUND. 1-CAR DETACHED GARAGE. PAVED DRIVEWAY WITH SPACE FOR UP TO 3 CARS. CENTRAL AIR TO COOL DOWN DURING SUMMER. FULL BASEMAND. DON'T MISS THIS GREAT OPPORTUNITY AND COME TO SEE THIS HOME!!! SELLING " AS IS".
- Finished Square Feet: 1,232
- Finished Above Ground Square Feet: 1,232
- Waterfront:
- Building Type: 2 story
- Subdivision:
- County: Rock
- Lot Acres: 0.17
- Elementary School: Todd
- Middle School: Fruzen
- High School: Memorial
- Property Type: Single Family
- Estimated Age: 1915
- Garage: 1 car, Detached
- Basement: Full, Walkout
- Style: Other
- MLS #: 1938128
- Taxes: $1,788
- Master Bedroom: 12X13
- Bedroom #2: 11X12
- Bedroom #3: 11X12
- Kitchen: 8X10
- Living/Grt Rm: 13X15
- Dining Room: 12X12
- Bonus Room: 11X12
- Laundry:




















































