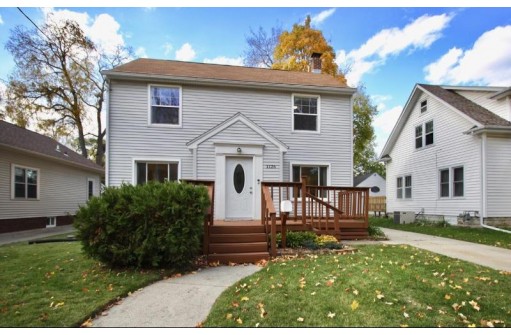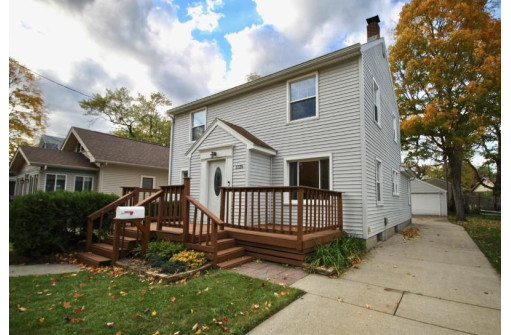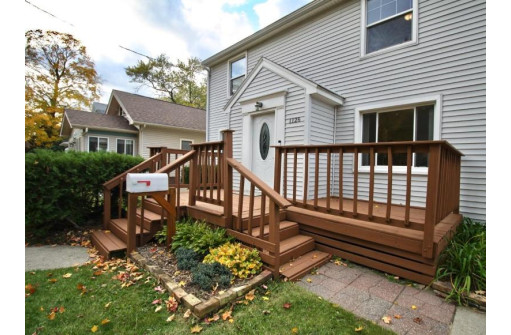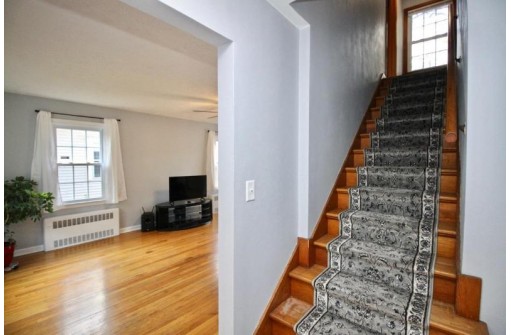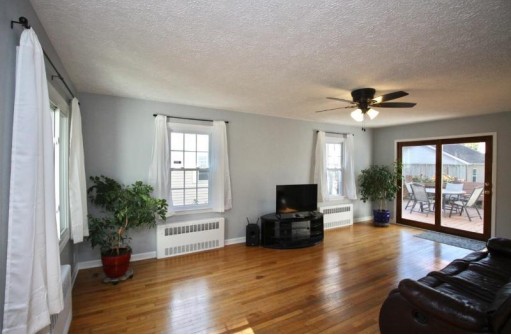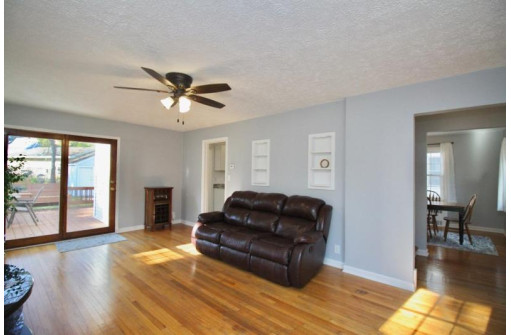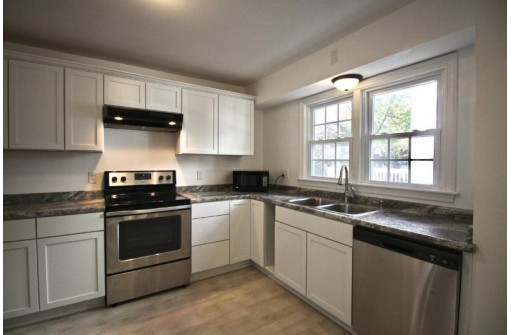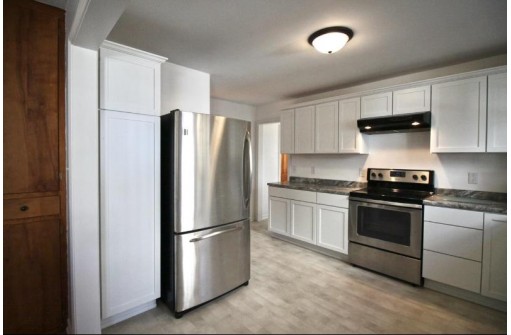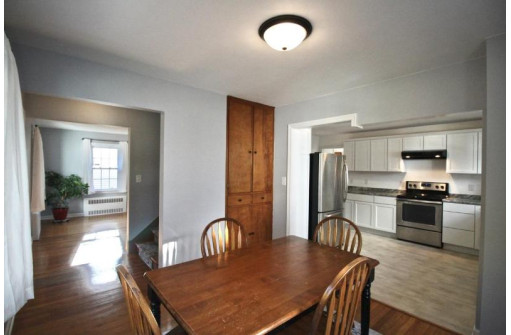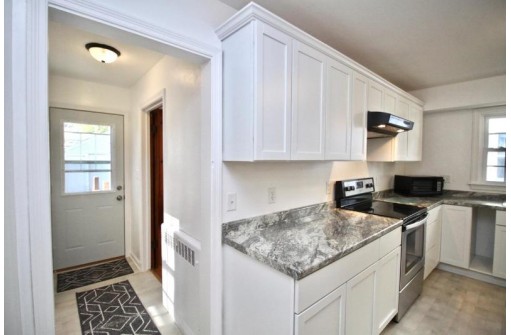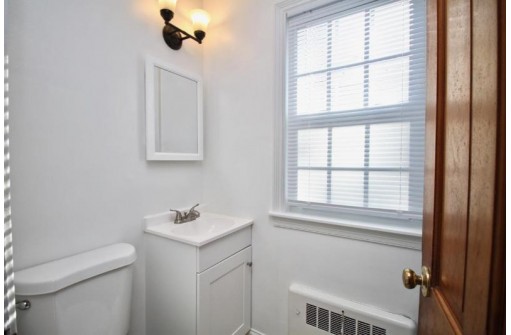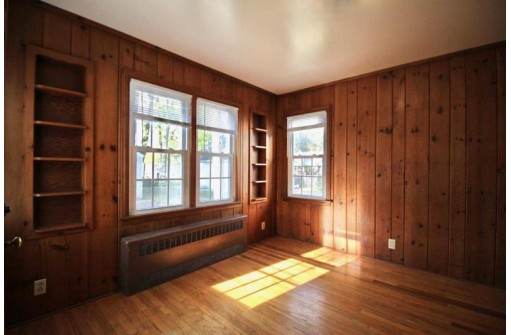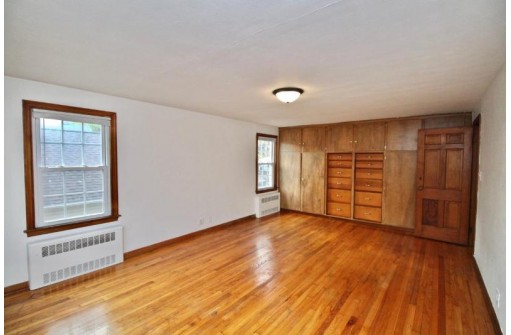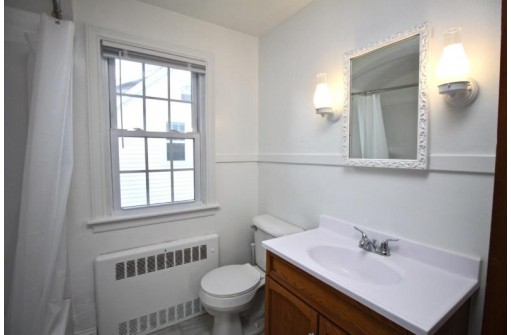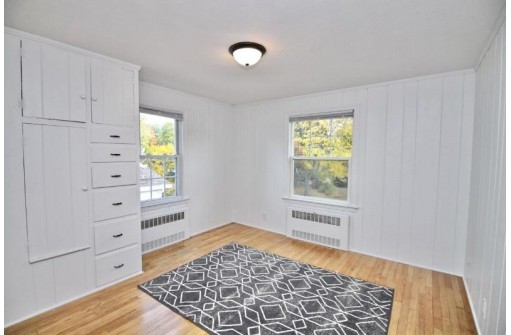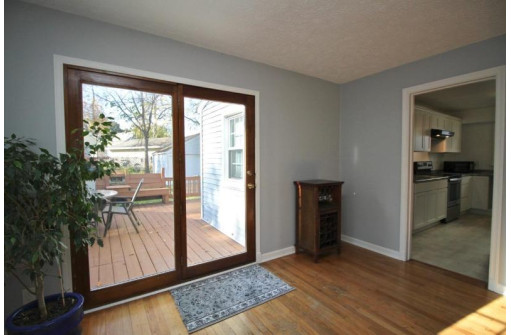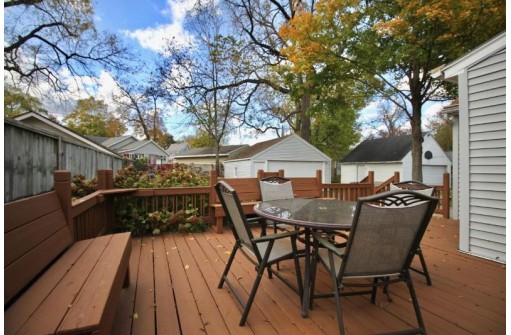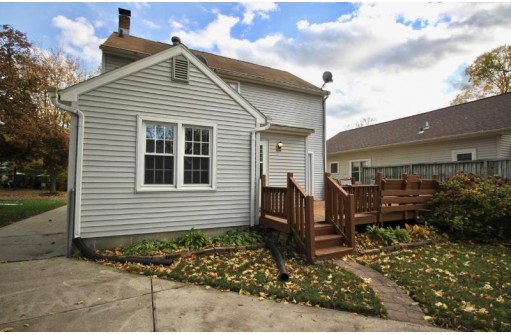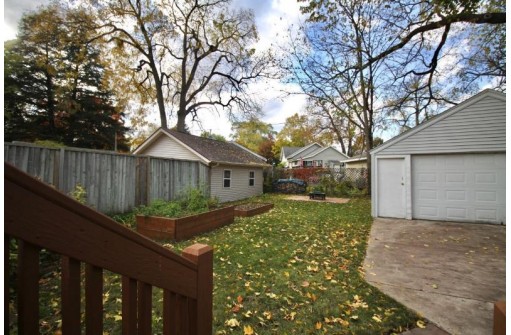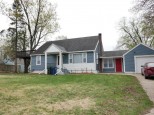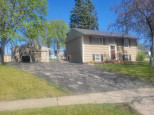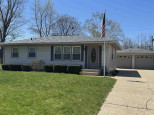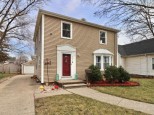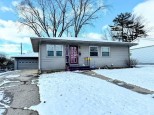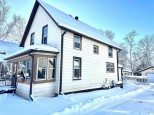Property Description for 1126 Eaton Avenue, Beloit, WI 53511
Previous buyers financing fell through, here is your second chance on this charming 3 bedroom, 2 bath colonial! You will be greeted with a nice front entry deck and foyer. Beyond the front door you will find a very large living room with gleaming hardwood floors, and updated kitchen with newer appliances, a nice dining room, a full bath and a main floor third bedroom that would be a perfect den/office. Upstairs is the large master bedroom with a full closet storage wall, the second bedroom and another full bath. Just outside your living room patio door is a second large deck overlooking the back yard and your 2 car detached garage. Located centrally with very easy access to schools, shopping, the riverfront, downtown and the interstate. Don't let this one slip through your fingers again.
- Finished Square Feet: 1,520
- Finished Above Ground Square Feet: 1,520
- Waterfront:
- Building Type: 2 story
- Subdivision:
- County: Rock
- Lot Acres: 0.13
- Elementary School: Todd
- Middle School: Fruzen
- High School: Memorial
- Property Type: Single Family
- Estimated Age: 1947
- Garage: 2 car, Detached, Opener inc.
- Basement: Partial, Poured Concrete Foundation
- Style: Colonial
- MLS #: 1966551
- Taxes: $1,987
- Master Bedroom: 19x13
- Bedroom #2: 11x11
- Bedroom #3: 11x11
- Kitchen: 11x11
- Living/Grt Rm: 21x13
- Dining Room: 10x10
- Laundry:
