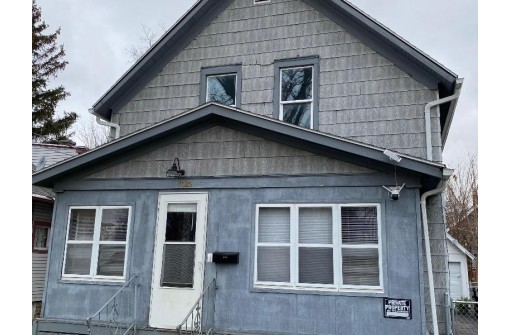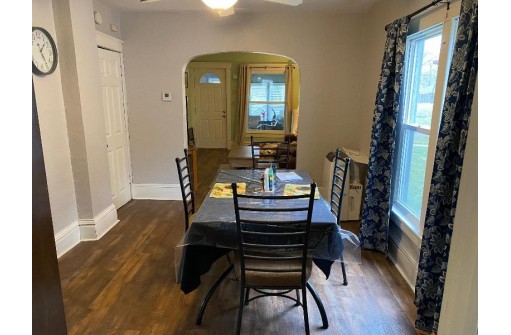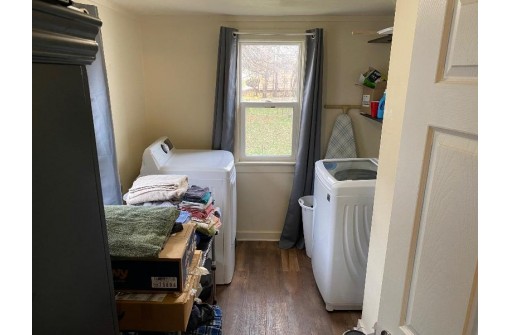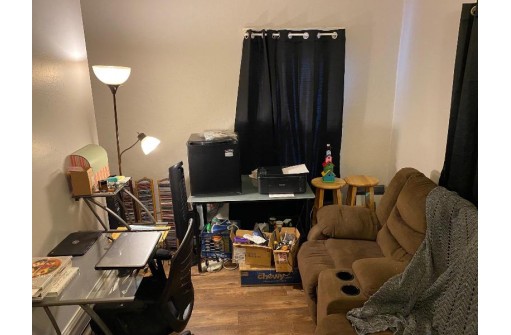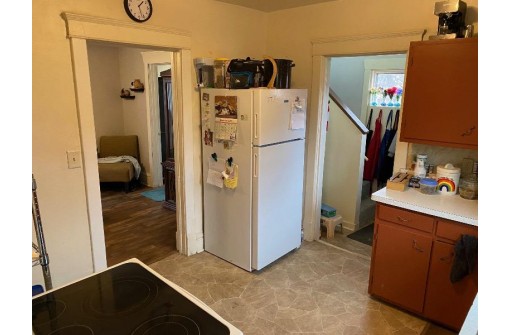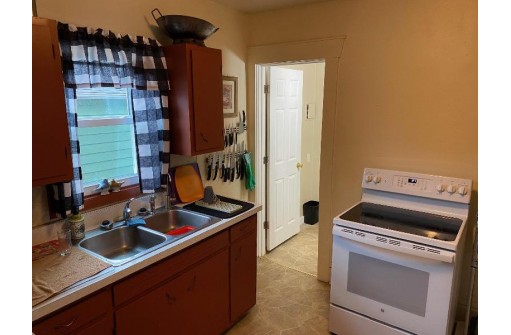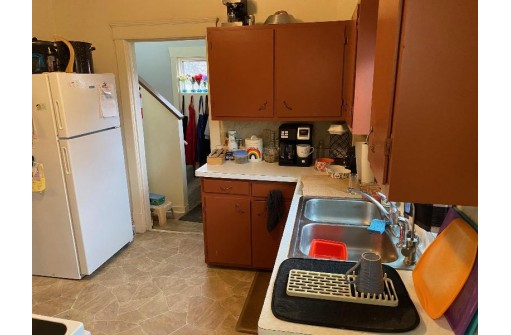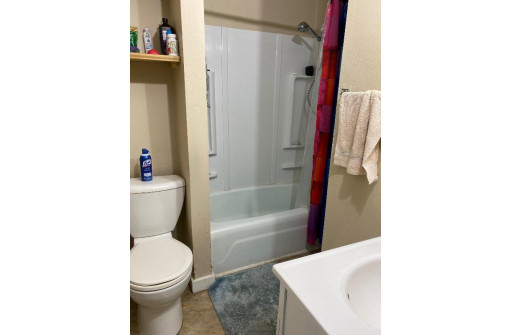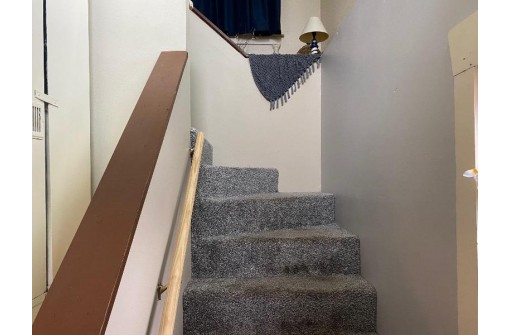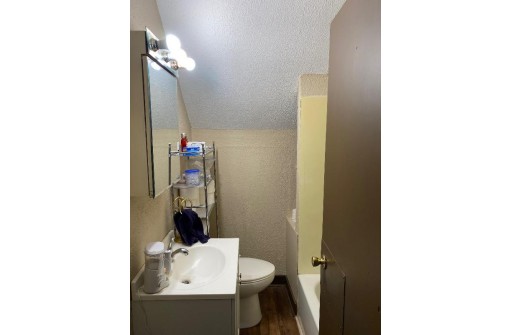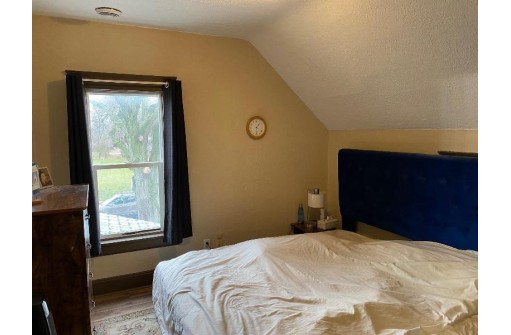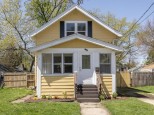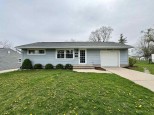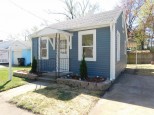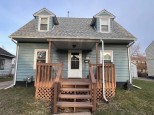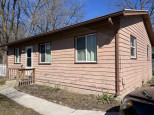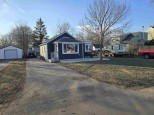Property Description for 1023 W Copeland Avenue, Beloit, WI 53511
Welcome investors and home buyers. Here is your opportunity to start your next journey. This 4 bedroom 2 full bathroom home is looking for it's new owners. Location is key, close to all things downtown and around. Appliance stay, most all newer windows, new gutter guards, and a brand new driveway and fenced area for your furry friends. Just in time to be home for the holidays!! Schedule showings through showing time and please give seller 1 hour notice. Thanks
- Finished Square Feet: 1,168
- Finished Above Ground Square Feet: 1,168
- Waterfront:
- Building Type: 2 story
- Subdivision:
- County: Rock
- Lot Acres: 0.11
- Elementary School: Merrill
- Middle School: Aldrich
- High School: Memorial
- Property Type: Single Family
- Estimated Age: 1910
- Garage: 1 car, Detached
- Basement: Full
- Style: Other
- MLS #: 1967753
- Taxes: $1,105
- Master Bedroom: 10X10
- Bedroom #2: 10X10
- Bedroom #3: 10X10
- Bedroom #4: 10X10
- Kitchen: 10X10
- Living/Grt Rm: 12X9
- Dining Room: 11X9
- 3-Season: 10X8
- Dining Area: 11X9

