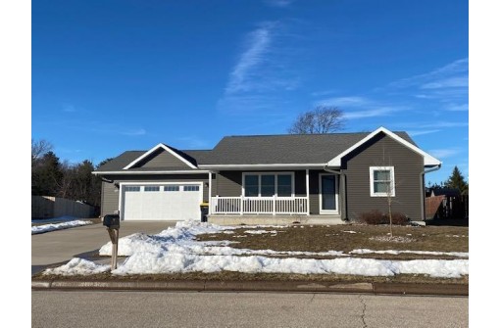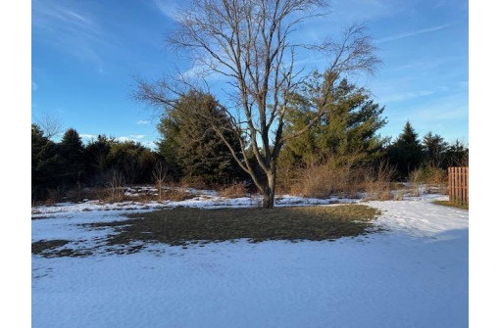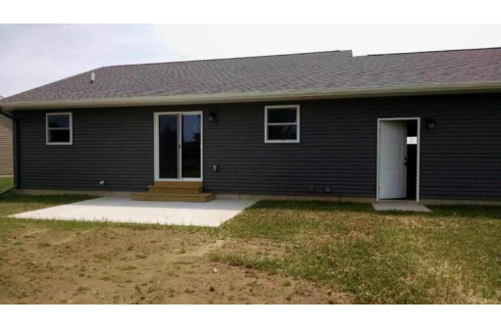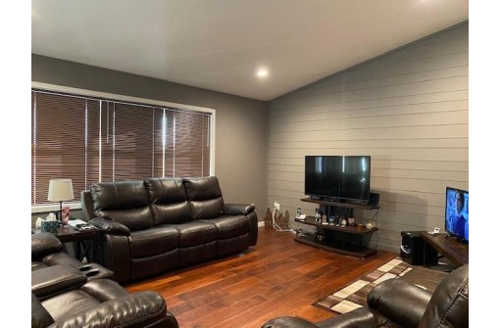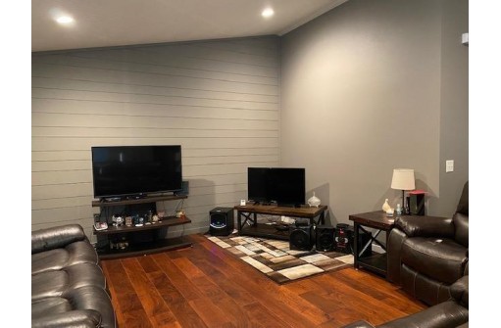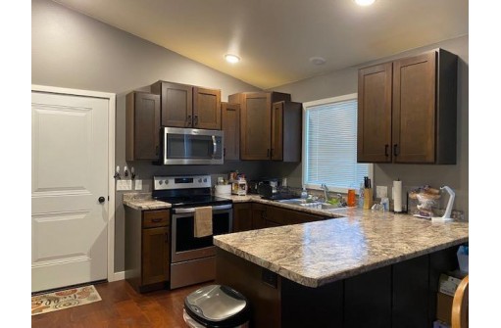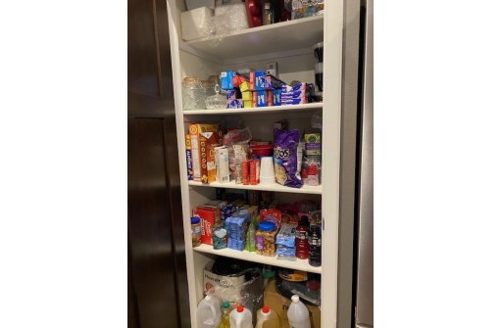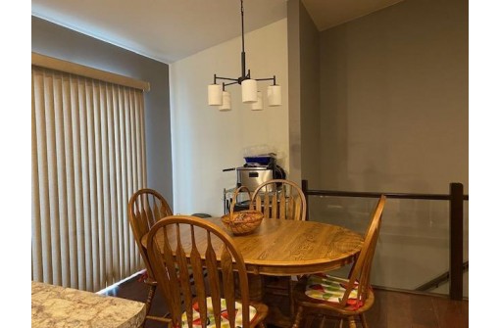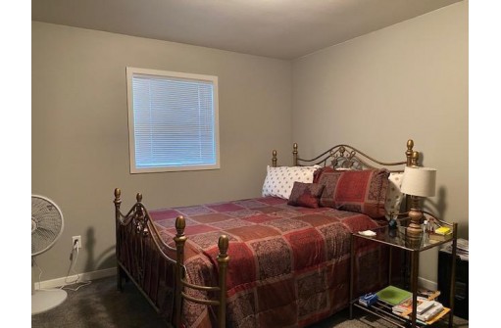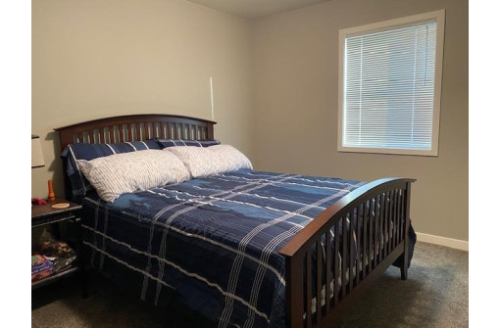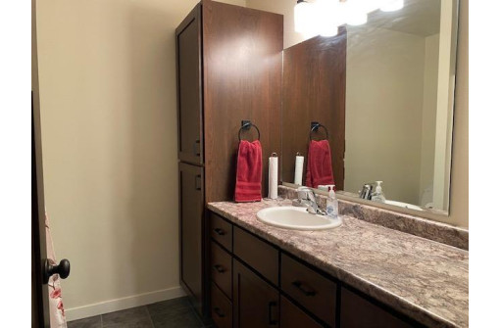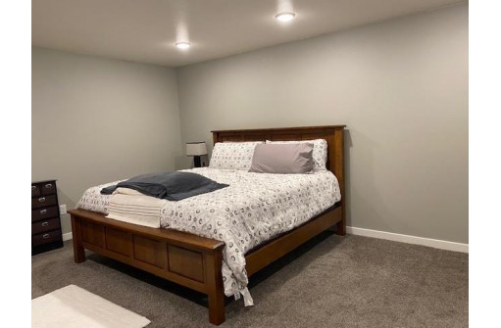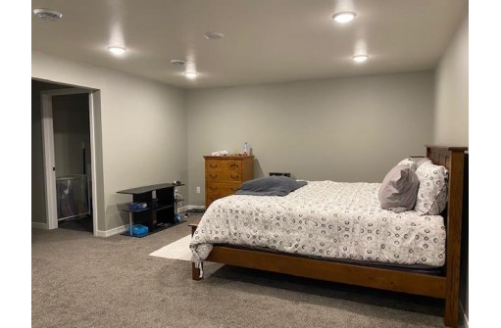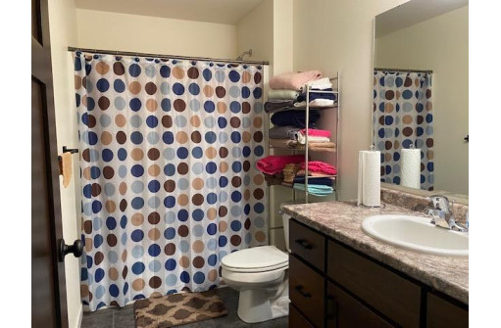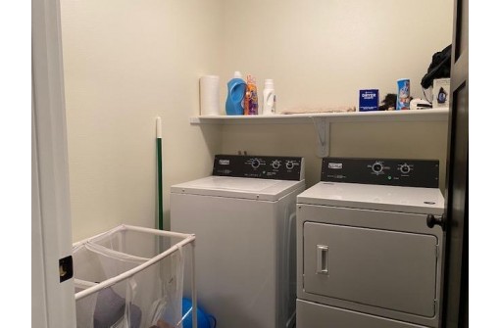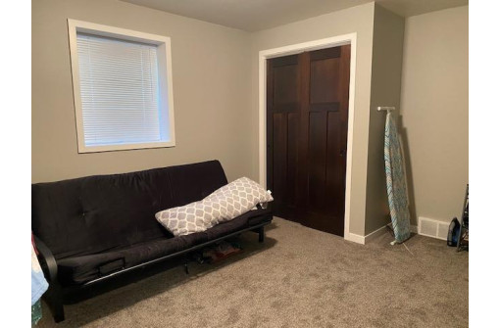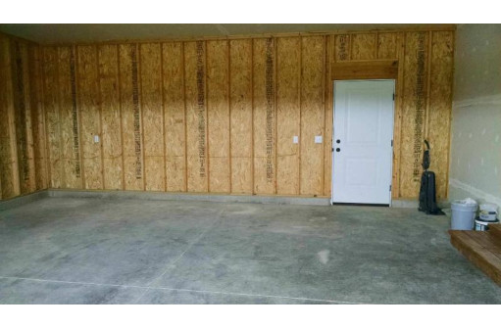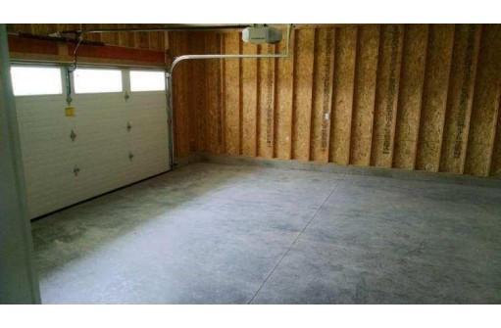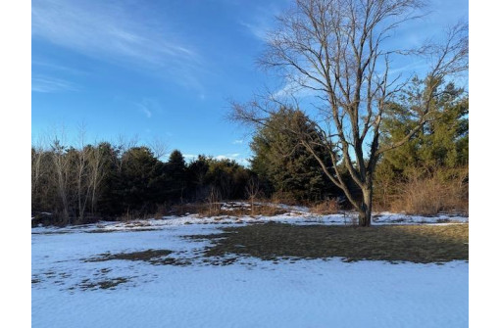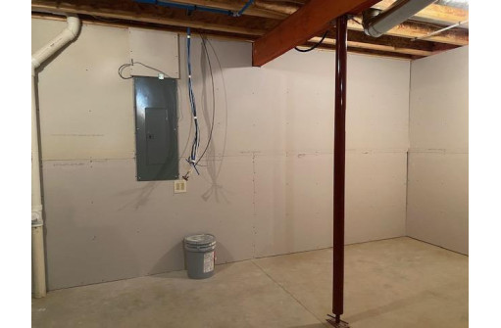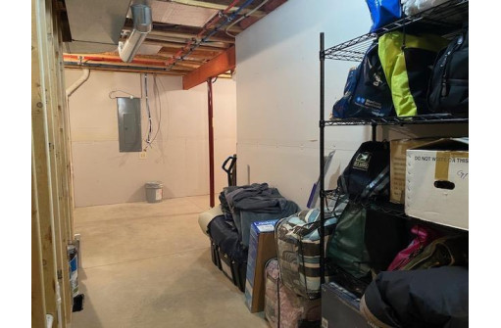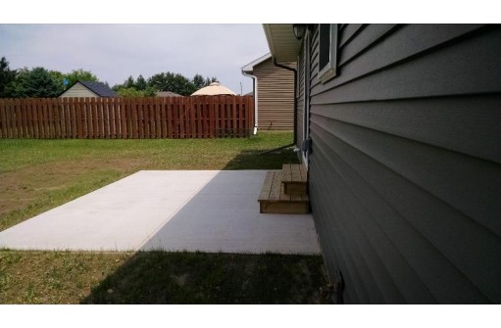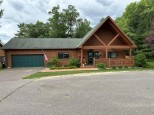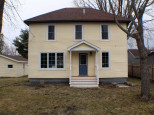Property Description for 608 Mubarak St, Tomah, WI 54660
Fabulously maintained ranch style home. Lots of natural light! Open from living room to dining and kitchen. 2 bedrooms and full bath on the main. Lower level has a 3rd bedroom, rec room, bath and laundry. Also a large area for storage. Home warranty offered. Washer and dryer negotiable. Seller works from home and may be there for showings. Seller is presently using the rec room as her bedroom.
- Finished Square Feet: 1,698
- Finished Above Ground Square Feet: 1,048
- Waterfront:
- Building Type: 1 story
- Subdivision:
- County: Monroe
- Lot Acres: 0.26
- Elementary School: Call School District
- Middle School: Tomah
- High School: Tomah
- Property Type: Single Family
- Estimated Age: 2017
- Garage: 2 car, Attached, Opener inc.
- Basement: 8 ft. + Ceiling, Full, Partially finished, Poured Concrete Foundation, Sump Pump
- Style: Ranch
- MLS #: 1949922
- Taxes: $4,520
- Master Bedroom: 11x13
- Bedroom #2: 11x11
- Bedroom #3: 11x12
- Family Room: 18x14
- Kitchen: 9x13
- Living/Grt Rm: 18x14
- Laundry: 5x7
- Dining Area: 8x13
