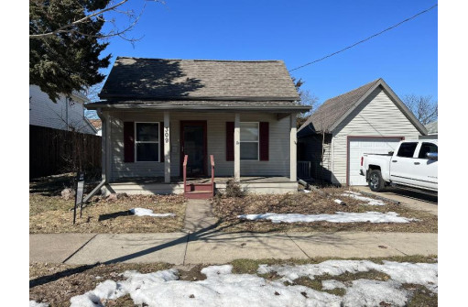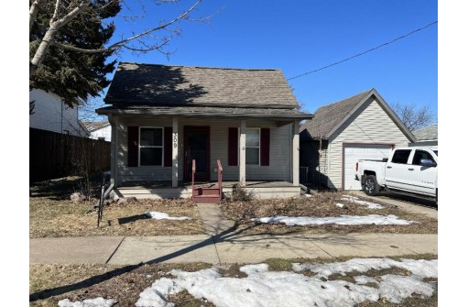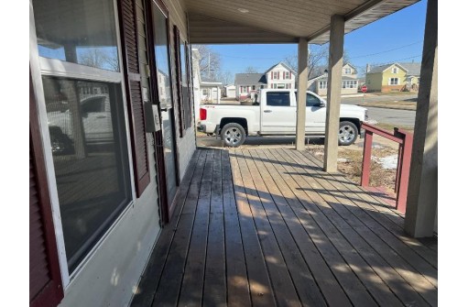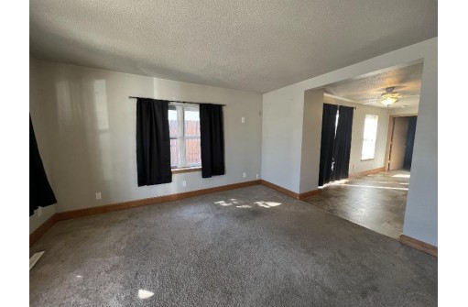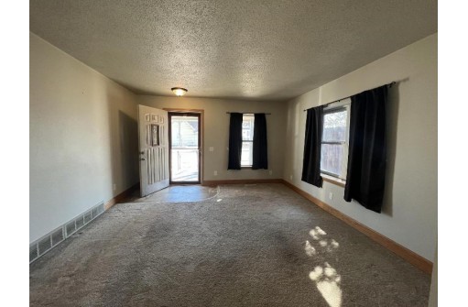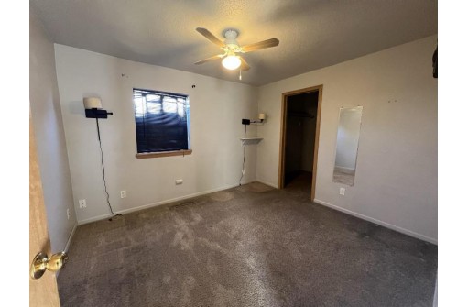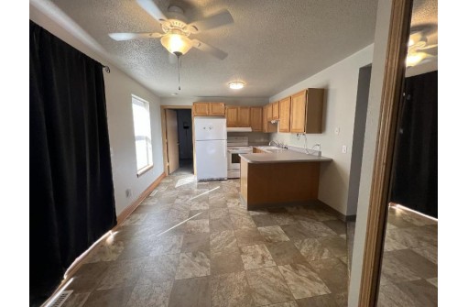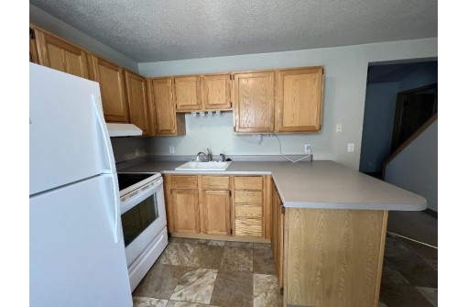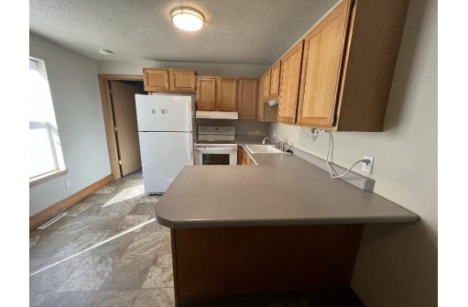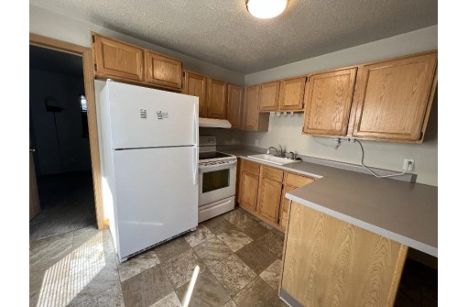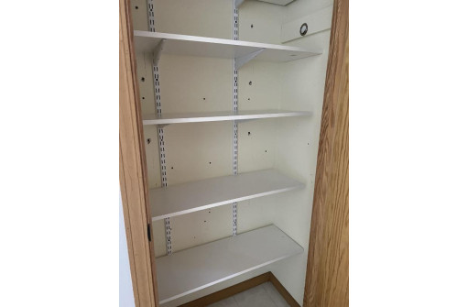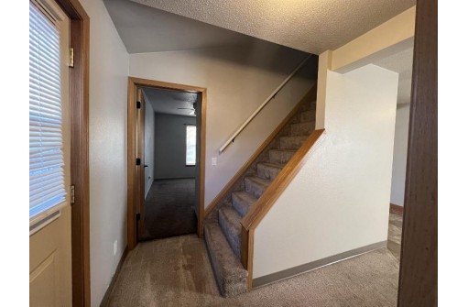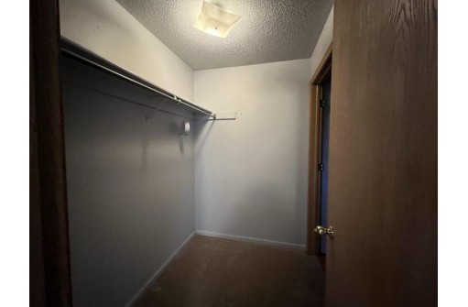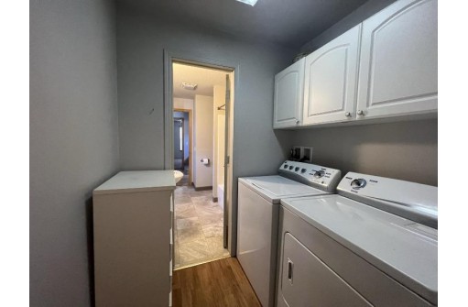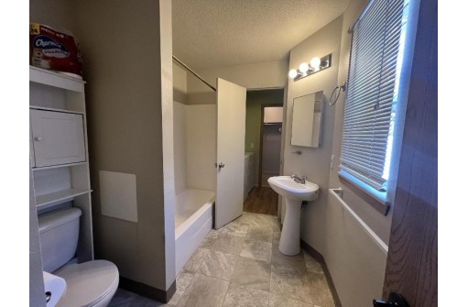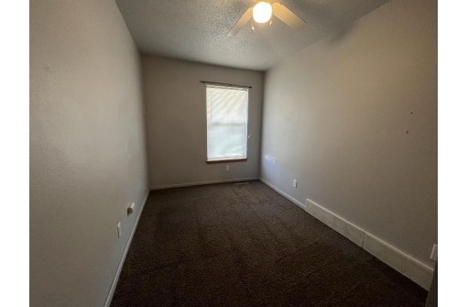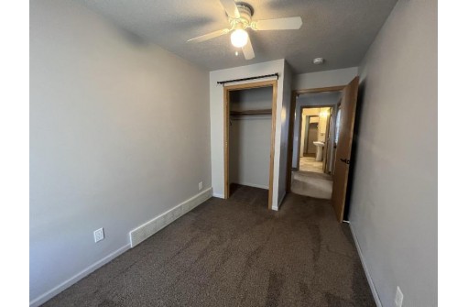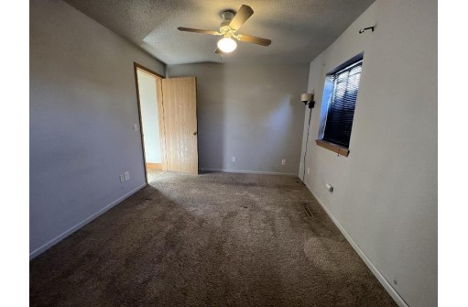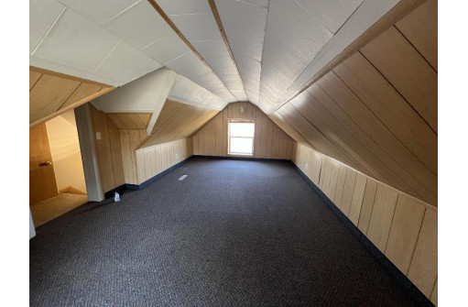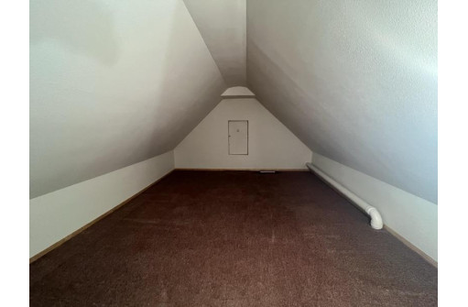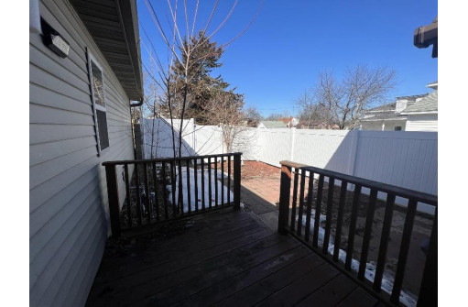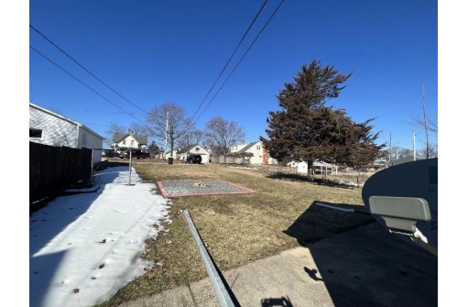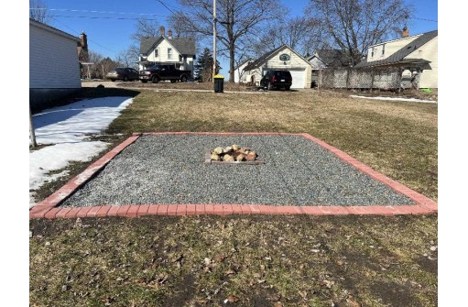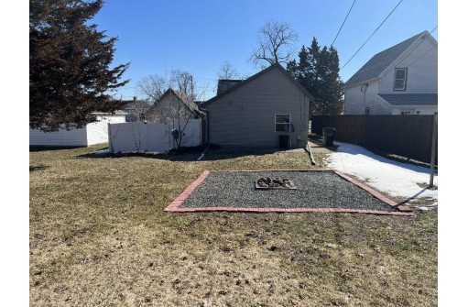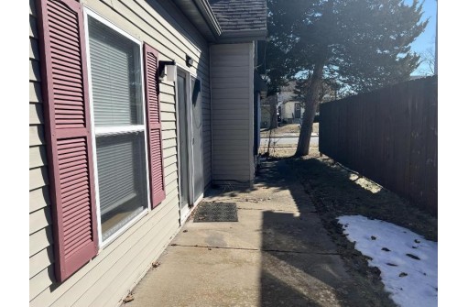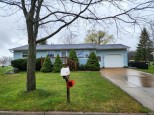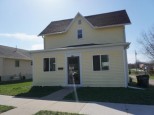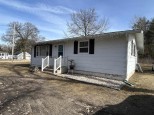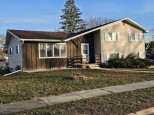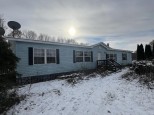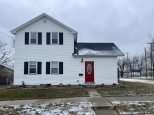Property Description for 309 Cady Ave, Tomah, WI 54660
This charming 3 bed 1 bath home resides in the heart of the city. This is close to the lake and schools and Downtown Tomah. The home has been nicely updated and is ready for its new owner. Newer siding, roof, kitchen and bathroom and the Windows have been replaced. This home is move in ready, it has a large city lot with a fire pit as well as deck and patio areas. A one stall detached garage and a private fenced area perfect for pets or small children to play in. Schedule your appointment today.
- Finished Square Feet: 1,312
- Finished Above Ground Square Feet: 1,312
- Waterfront:
- Building Type: 1 1/2 story
- Subdivision:
- County: Monroe
- Lot Acres: 0.17
- Elementary School: Call School District
- Middle School: Tomah
- High School: Tomah
- Property Type: Single Family
- Estimated Age: 1945
- Garage: 1 car, Detached
- Basement: Crawl space, Partial
- Style: Cape Cod
- MLS #: 1952382
- Taxes: $2,550
- Master Bedroom: 11x13
- Bedroom #2: 10x12
- Bedroom #3: 10x18
- Kitchen: 10x15
- Living/Grt Rm: 11x15
- Laundry:
