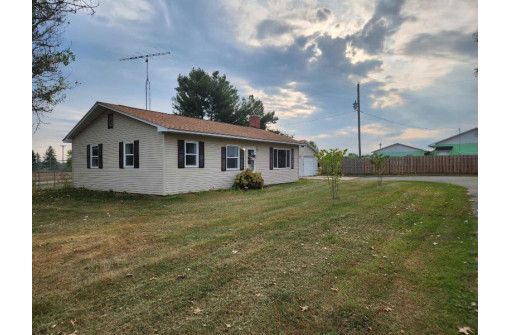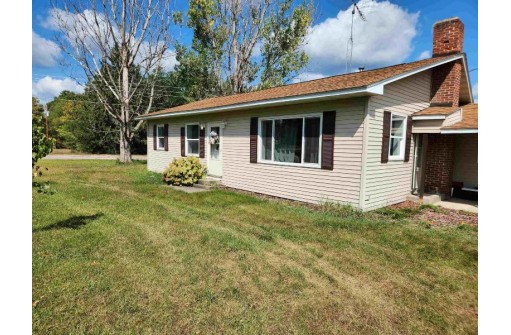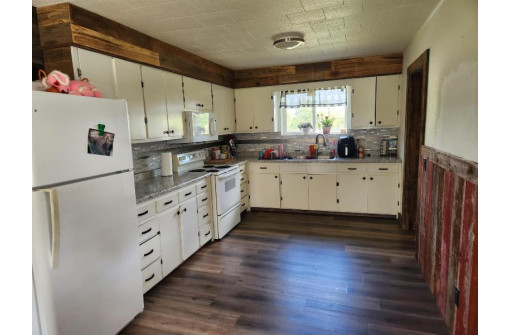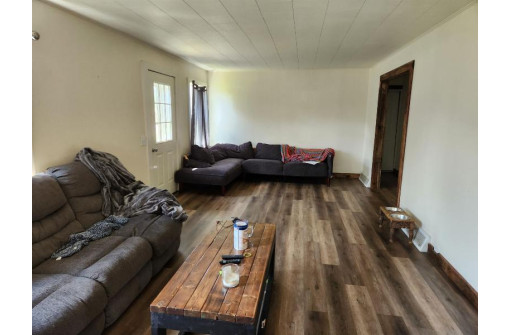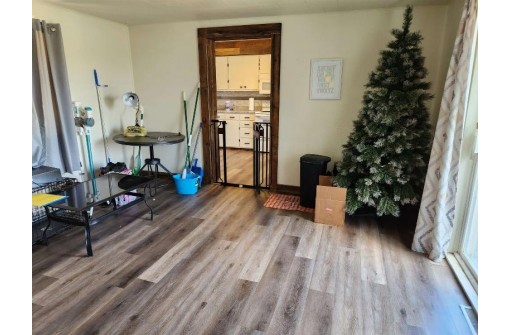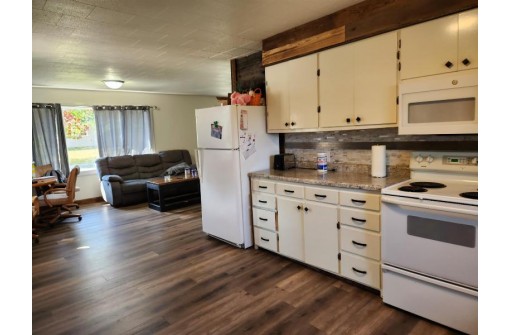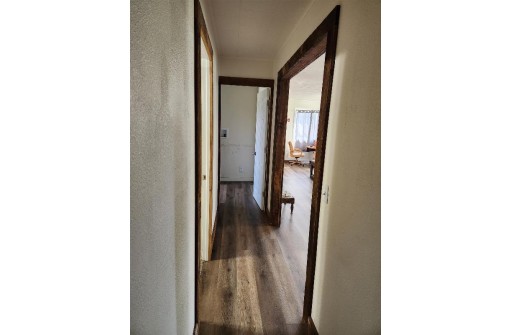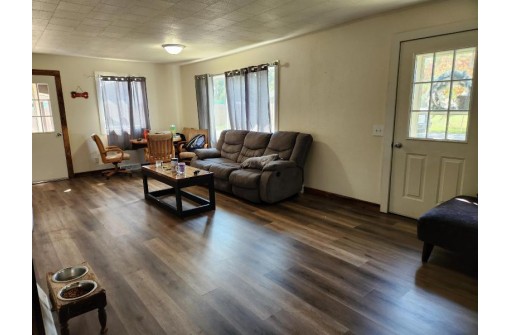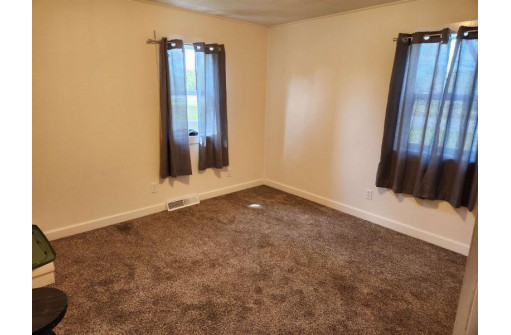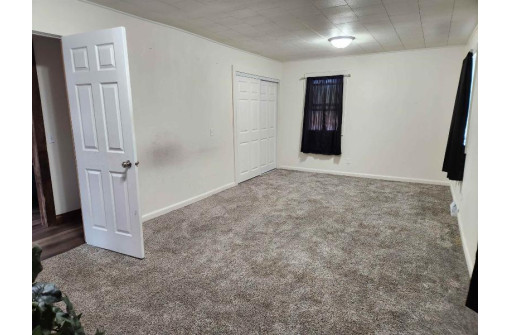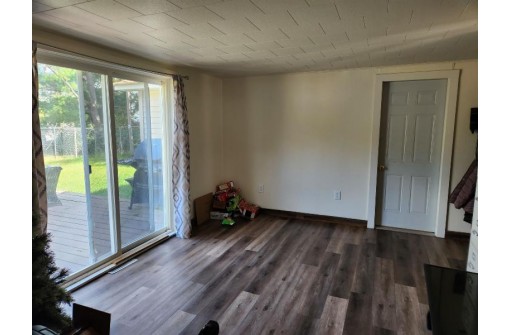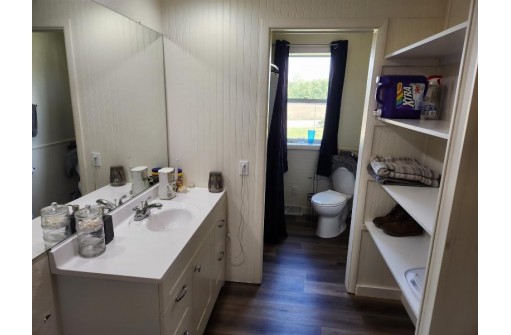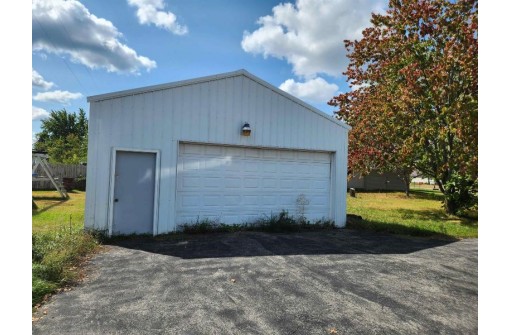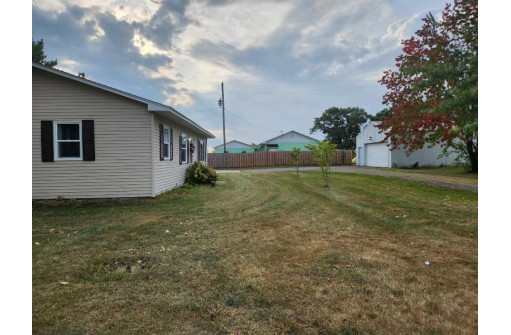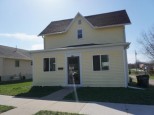Property Description for 28921 County Road G, Tomah, WI 54660
Sitting on nearly a half acre lot, this nicely updated home is located just 10 minutes from Tomah. Very nice open floor plan with a large living area and connecting kitchen. Patio doors in the dining room lead to your deck and fenced backyard. Plenty of space to store your cars or recreation vehicles with an attached 2 car garage and separate 24x28 pole shed. Sellers have also installed new air conditioning and have had the LP replaced with natural gas. Master bedroom was once two different bedrooms and could easily be made into 3 total bedrooms again. This home is ready for it's new owners! Property is being sold as a short sale and as-is.
- Finished Square Feet: 1,200
- Finished Above Ground Square Feet: 1,200
- Waterfront:
- Building Type: 1 story
- Subdivision:
- County: Monroe
- Lot Acres: 0.42
- Elementary School: Call School District
- Middle School: Tomah
- High School: Tomah
- Property Type: Single Family
- Estimated Age: 1910
- Garage: 4+ car, Attached, Opener inc.
- Basement: Crawl space, Partial, Sump Pump
- Style: Ranch
- MLS #: 1964241
- Taxes: $1,010
- Master Bedroom: 23x11
- Bedroom #2: 12x11
- Kitchen: 16x10
- Living/Grt Rm: 27x12
- Dining Room: 14x13
