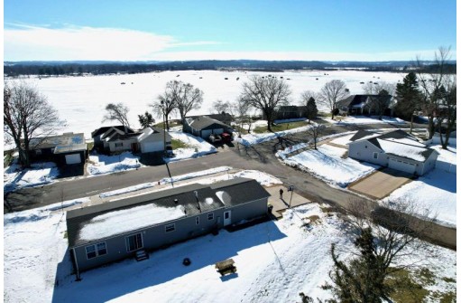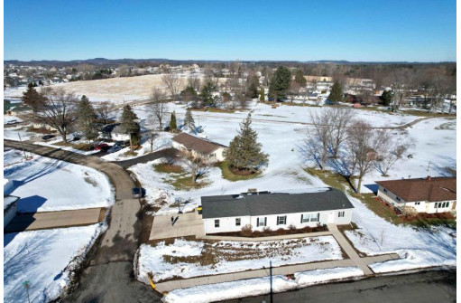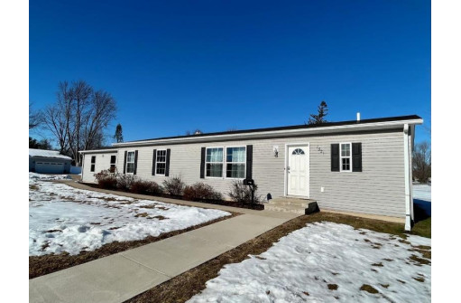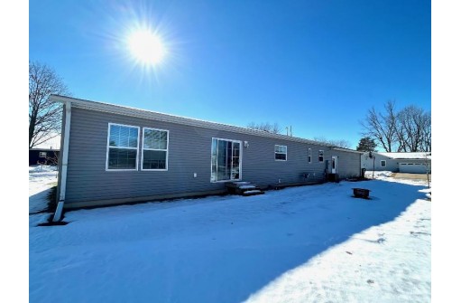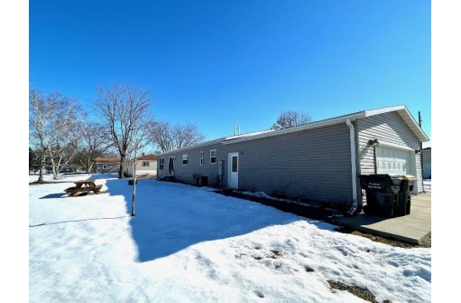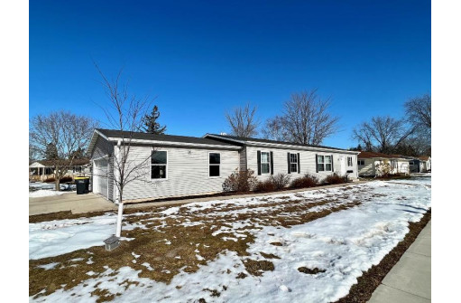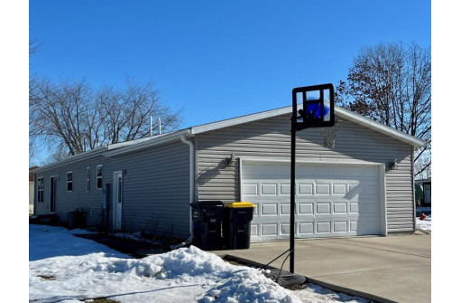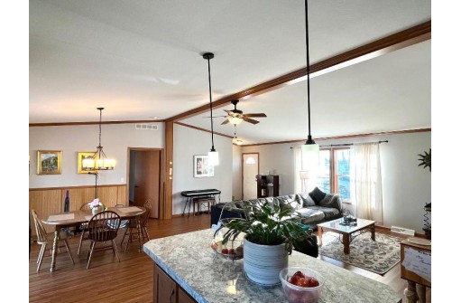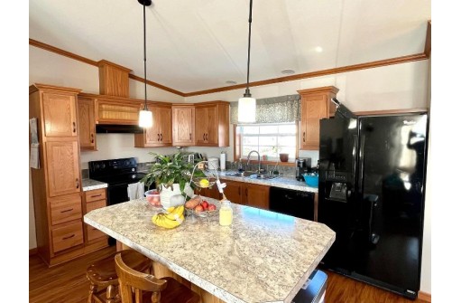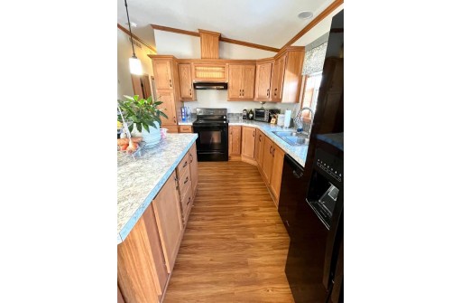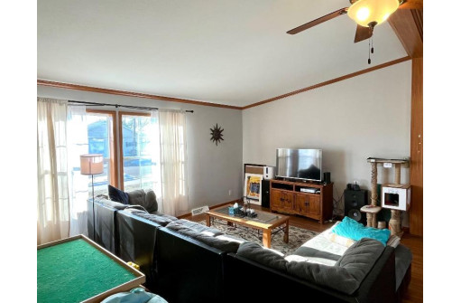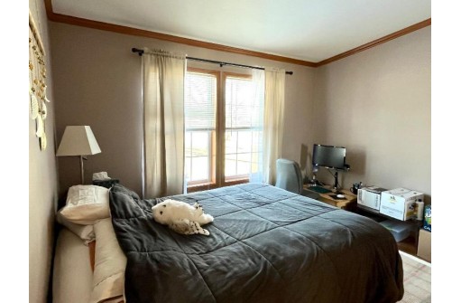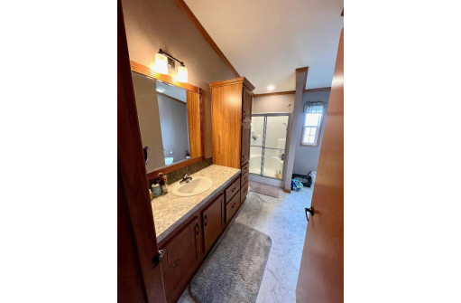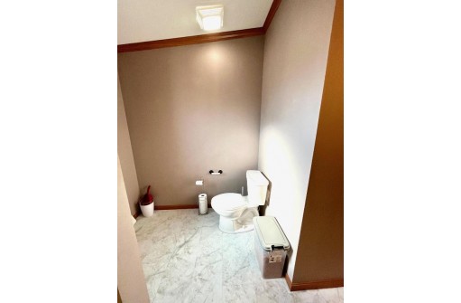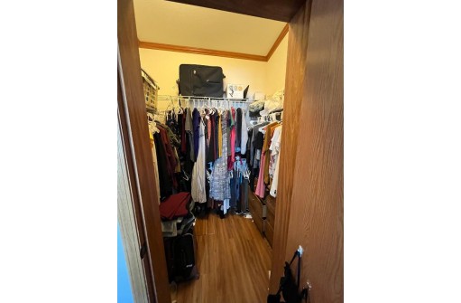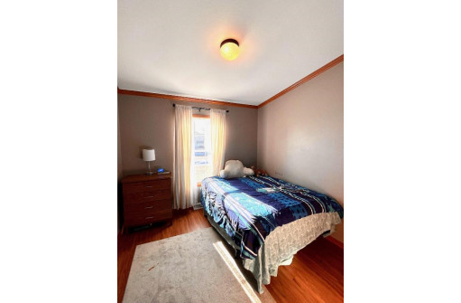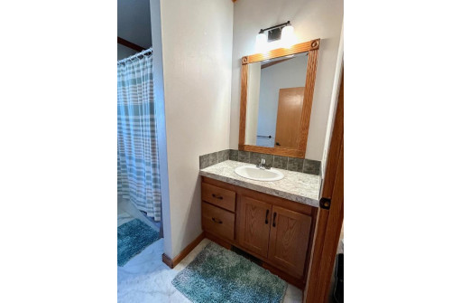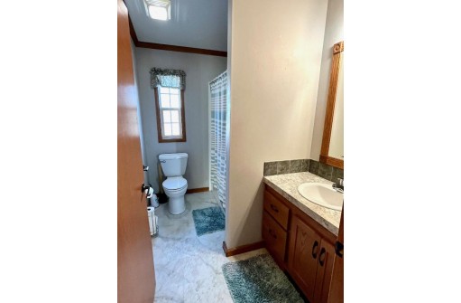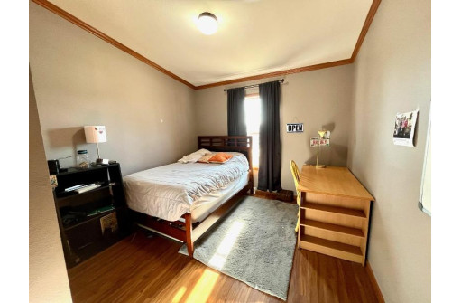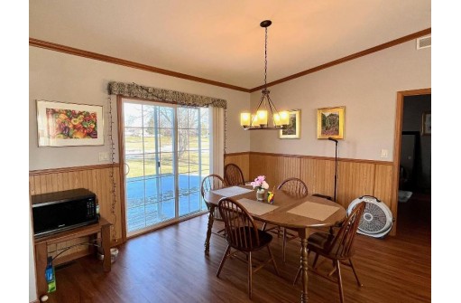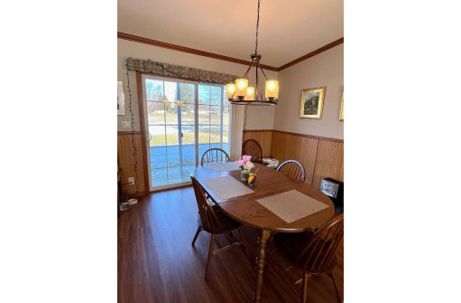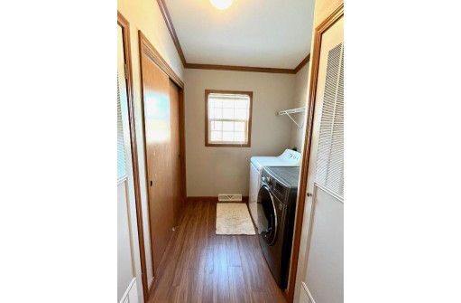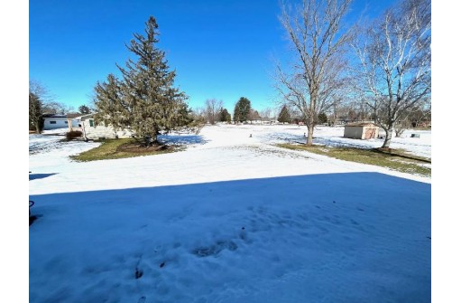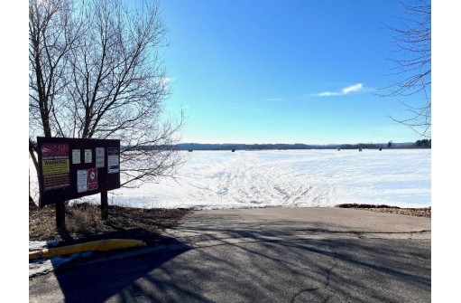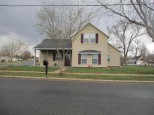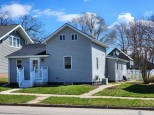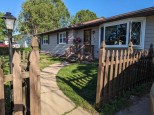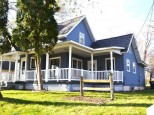Property Description for 1321 Lakeview Dr, Tomah, WI 54660
Talk about Location! This Lakeview 3 bedroom 2 bath home has excellent natural light, a primary bed/bath with walk in closet, kitchen Island and open concept living. There is a 2 car attached garage and new floors were installed in 2019. Take a walk or bike to the nearby park. The boat launch is only 1 block away. This home offers a lot. Come check it out today!
- Finished Square Feet: 1,474
- Finished Above Ground Square Feet: 1,474
- Waterfront: Has waterview- no frntage
- Building Type: 1 story
- Subdivision: Jones Subdivision
- County: Monroe
- Lot Acres: 0.33
- Elementary School: Call School District
- Middle School: Tomah
- High School: Tomah
- Property Type: Single Family
- Estimated Age: 2016
- Garage: 2 car, Opener inc.
- Basement: None
- Style: Ranch
- MLS #: 1950131
- Taxes: $2,297
- Master Bedroom: 13x12
- Bedroom #2: 12x10
- Bedroom #3: 12x10
- Kitchen: 14x12
- Living/Grt Rm: 21x13
- Dining Room: 13x12
- Laundry: 9x6
