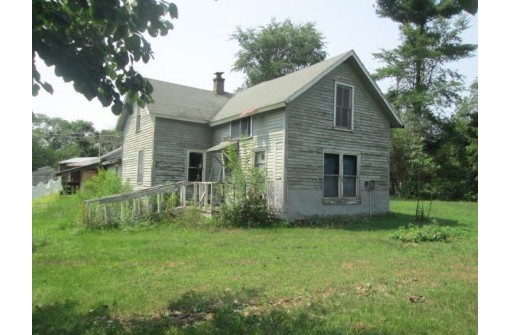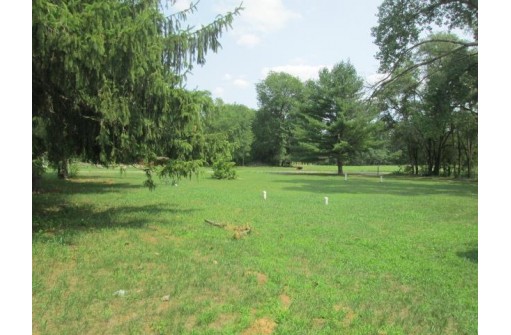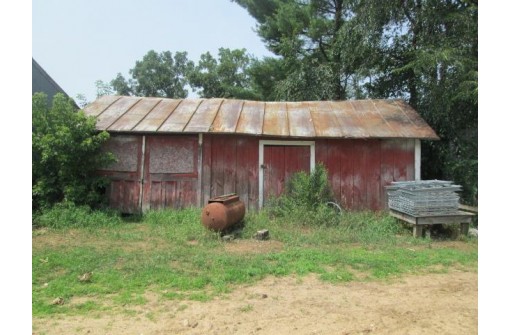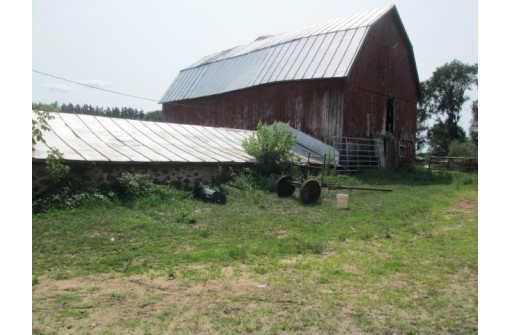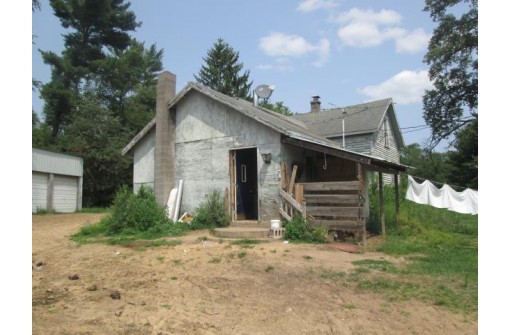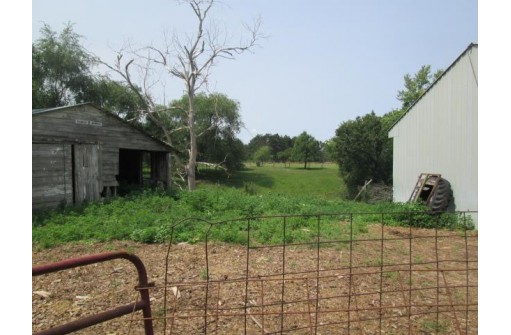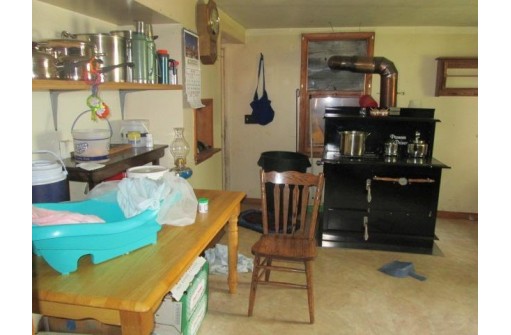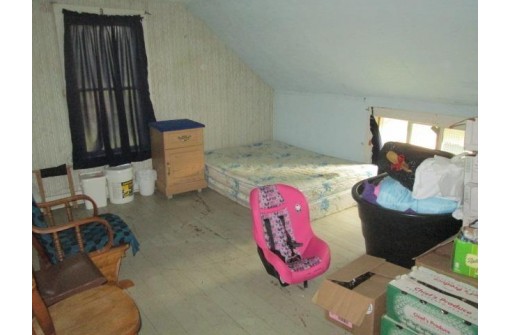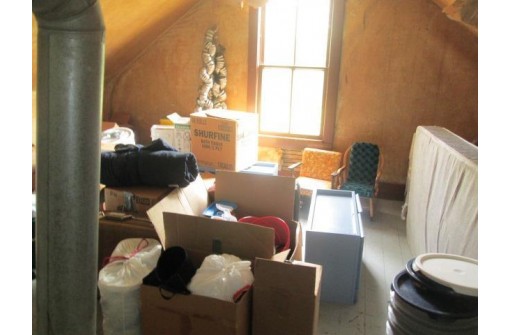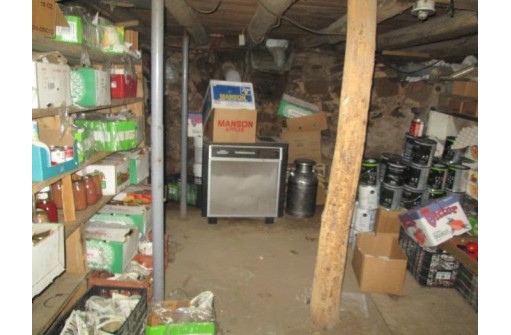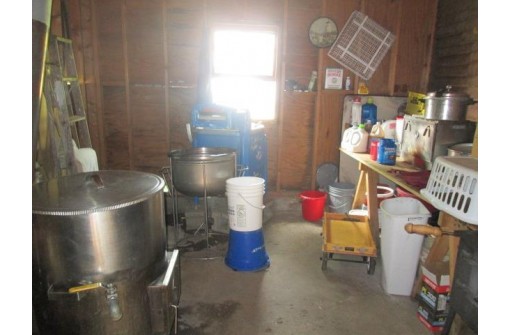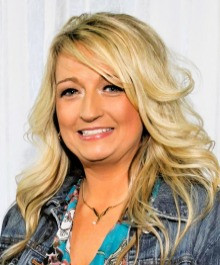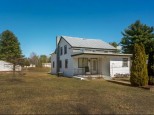Property Description for N8227 2nd Lane, Westfield, WI 53964
Handyman step right up! 1.5 story farmhouse on partial basement features main level bedroom and 3 upper bedrooms with bath on the main floor. Home is in need of updating as are many of the outbuildings. The garage has a dirt floor as do some of the other buildings. Big red barn currently used for the farm animals. Nice Country location. Taxes are based on 49 acres. Property has been surveyed to include 13.15 acres. No Electric at the home. Seller currently uses a gas generator for the Well. This is an As Is Sale. Bring your ideas and make this your very own.
- Finished Square Feet: 1,640
- Finished Above Ground Square Feet: 1,640
- Waterfront:
- Building Type: 1 1/2 story, Farm
- Subdivision:
- County: Marquette
- Lot Acres: 13.15
- Elementary School: Westfield
- Middle School: Pioneer Westfield
- High School: Pioneer Westfield
- Property Type: Single Family
- Estimated Age: 1880
- Garage: 3 car, Detached, None
- Basement: Other Foundation, Partial
- Style: National Folk/Farm house
- MLS #: 1961028
- Taxes: $1,854
- Master Bedroom: 9x11
- Bedroom #2: 11x15
- Bedroom #3: 9x15
- Bedroom #4: 12x15
- Family Room: 11x13
- Kitchen: 13x13
- Living/Grt Rm: 11x15
