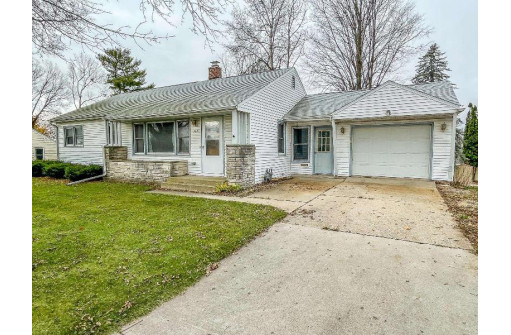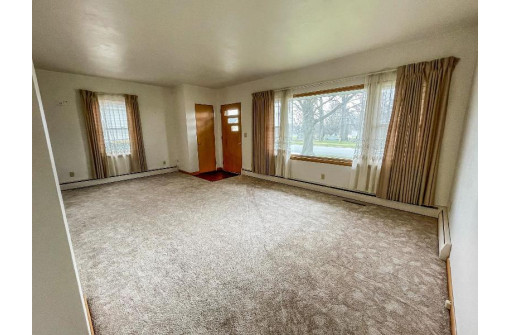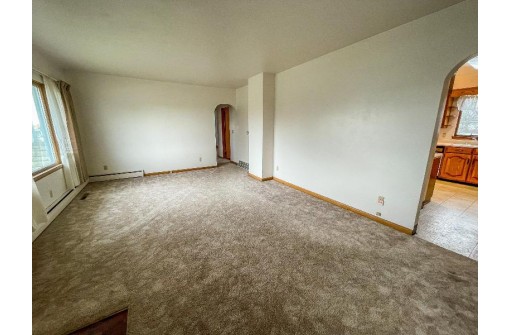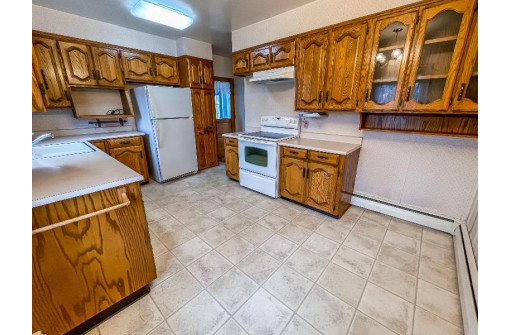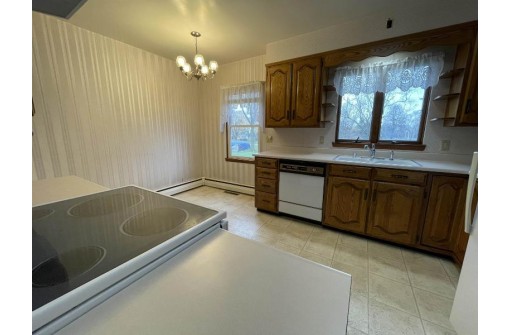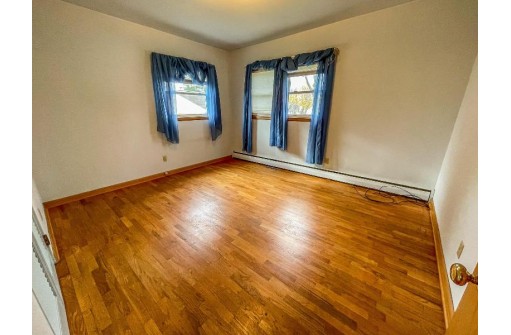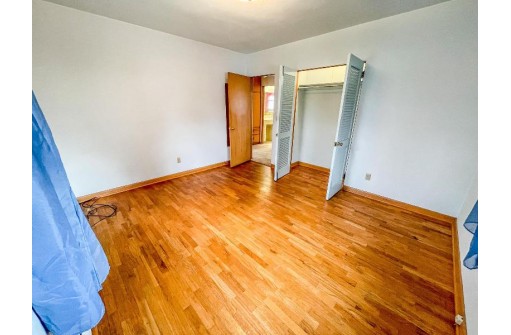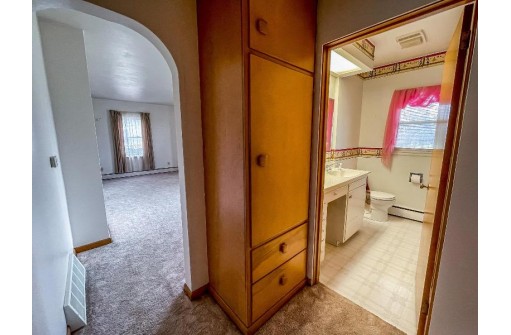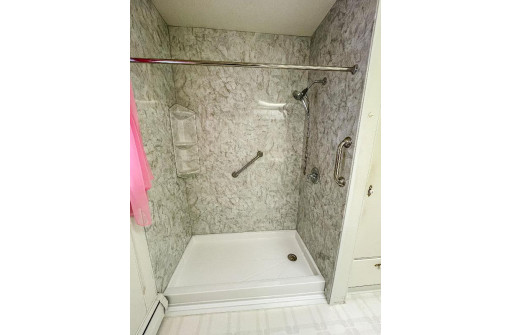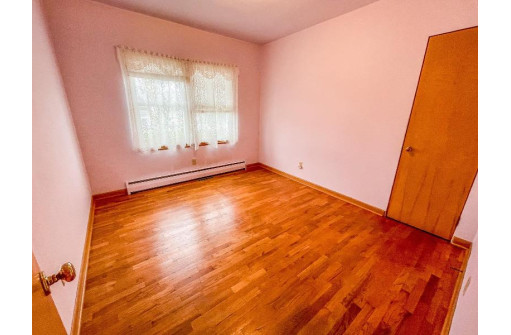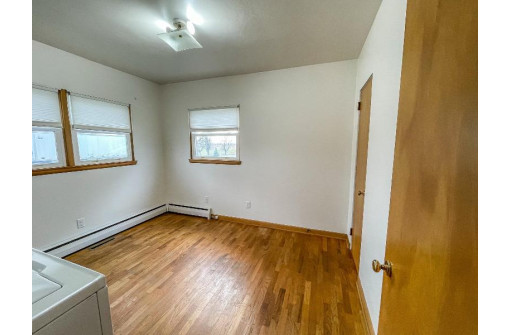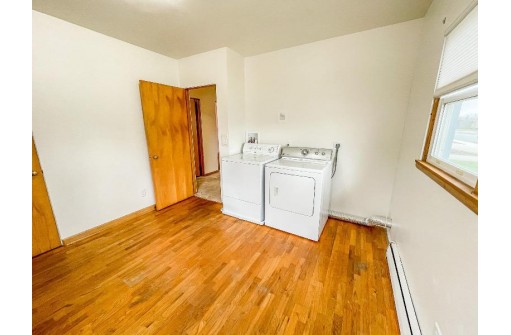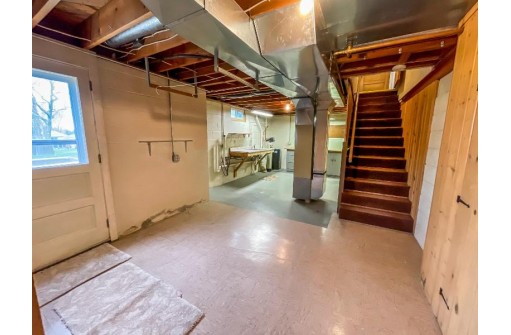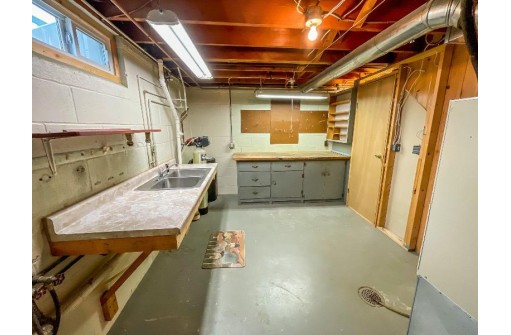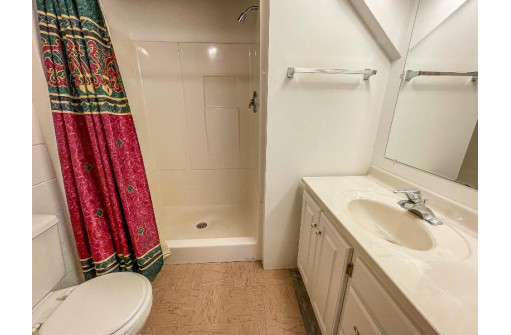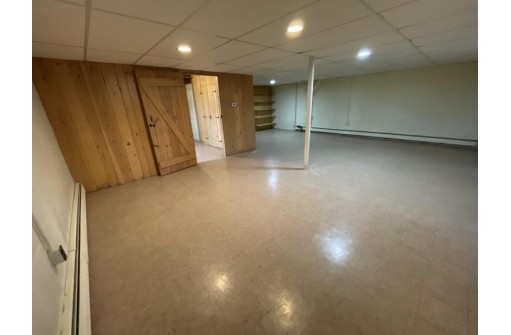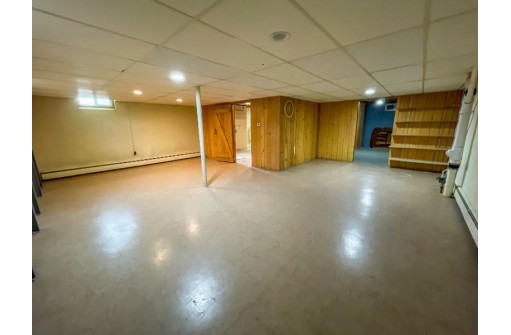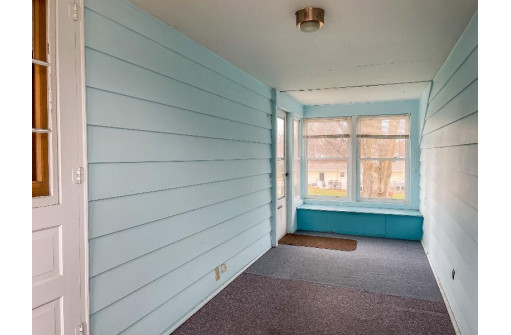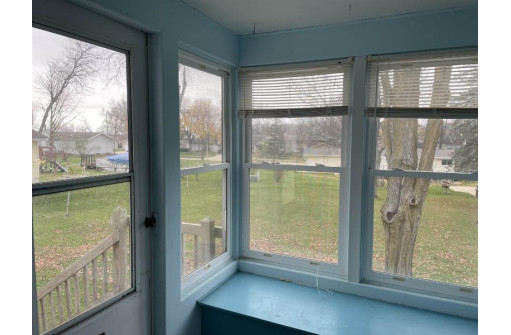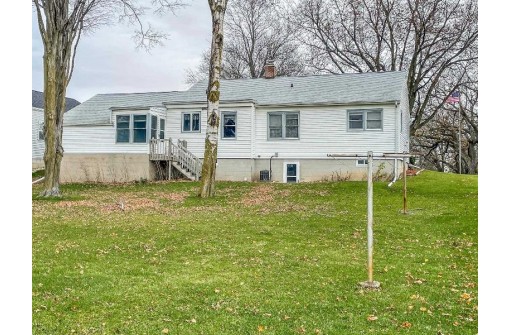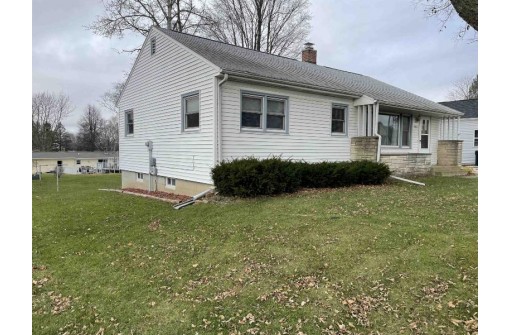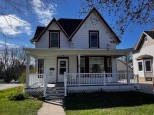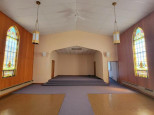Property Description for 461 S Main St, Juneau, WI 53039
Like a baseball game on the radio or the aroma of fresh baked apple pie, this house shares all the feels of home. This cozy 3 bedroom ranch has an eat-in kitchen, a living room that will accommodate that large couch and wall space for that big screen tv, a walk-in shower, built-ins and hardwood floors. One of the three bedrooms currently has laundry located in it for convenience; however, laundry can be relocated to the hook-ups in the basement, should you prefer. Basement has a walk-out to the fantastic backyard, another full bathroom, and a family room that can host that large holiday get together. One car garage attached via the breezeway that can double as a mud room. Make the time and call to schedule your personal tour. Great picture window to show off the Christmas tree. ;)
- Finished Square Feet: 1,496
- Finished Above Ground Square Feet: 1,072
- Waterfront:
- Building Type: 1 story
- Subdivision:
- County: Dodge
- Lot Acres: 0.29
- Elementary School: Dodgeland
- Middle School: Dodgeland
- High School: Dodgeland
- Property Type: Single Family
- Estimated Age: 1956
- Garage: 1 car, Attached, Opener inc.
- Basement: Block Foundation, Full, Full Size Windows/Exposed, Partially finished, Sump Pump, Walkout
- Style: Ranch
- MLS #: 1946736
- Taxes: $2,474
- Master Bedroom: 13x11
- Bedroom #2: 10x11
- Bedroom #3: 11x10
- Family Room: 24x14
- Kitchen: 15x10
- Living/Grt Rm: 20x13
- 3-Season: 6x22
- Laundry:
