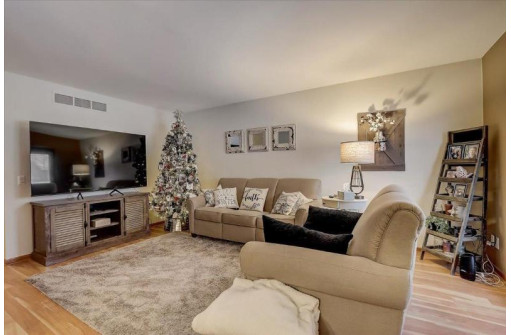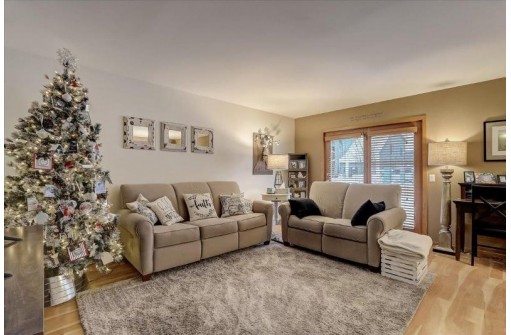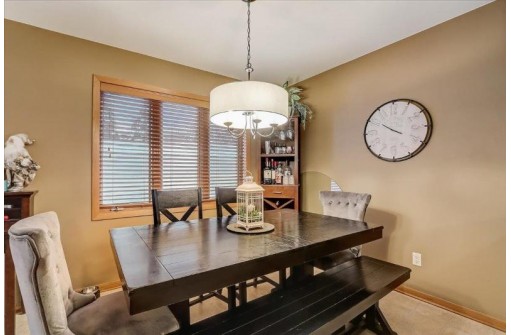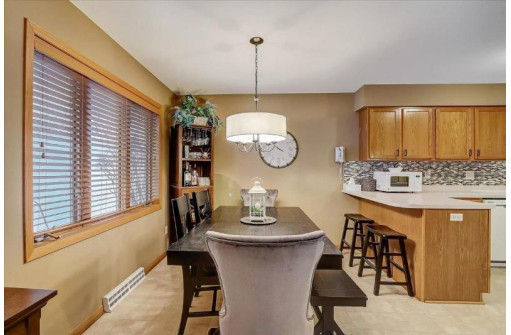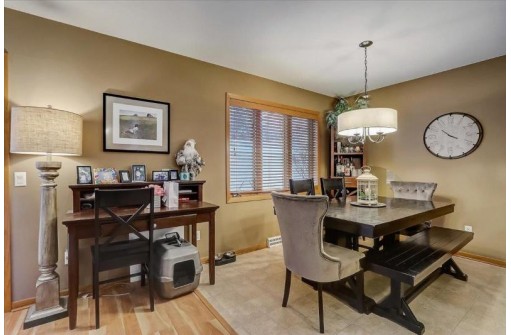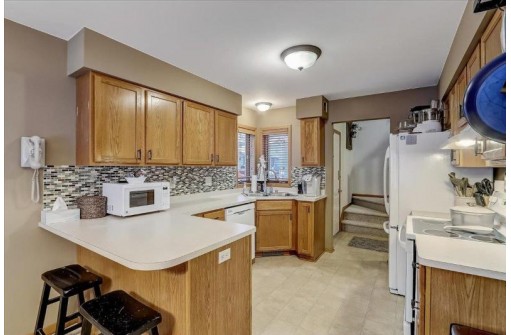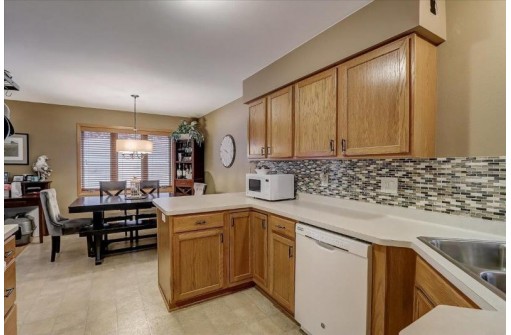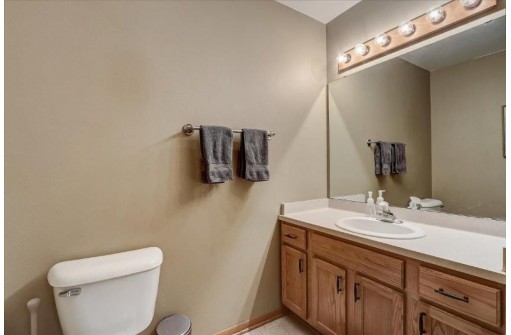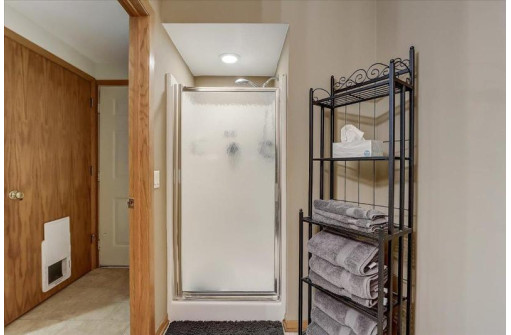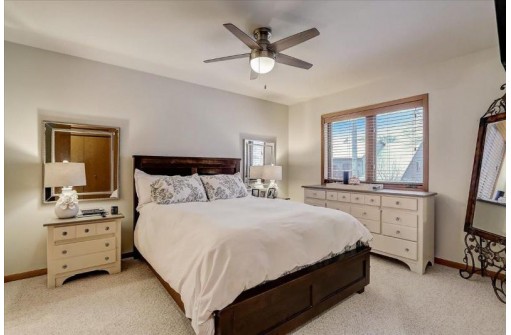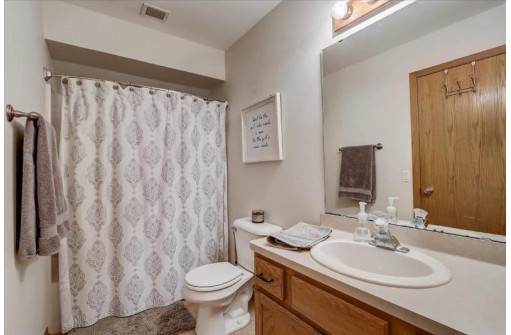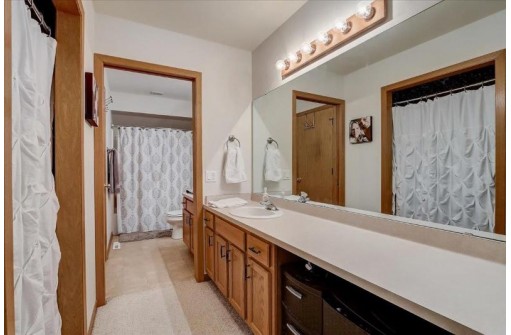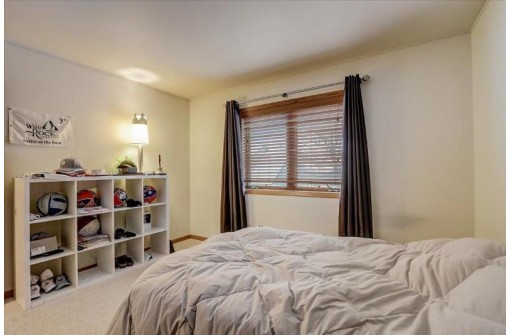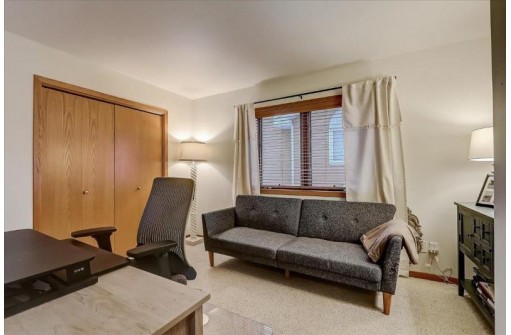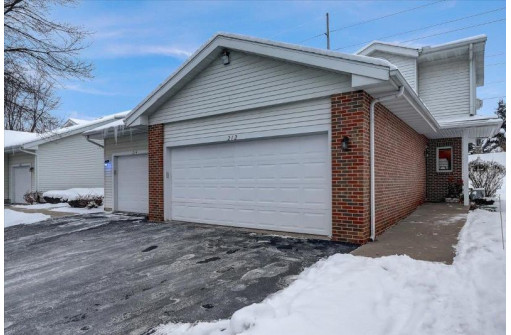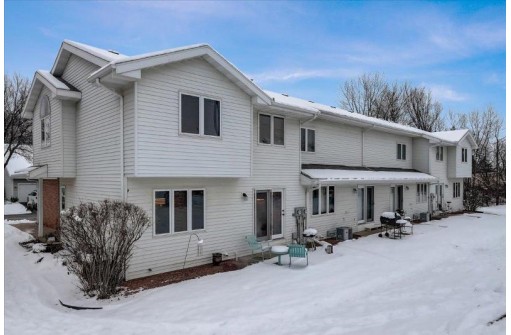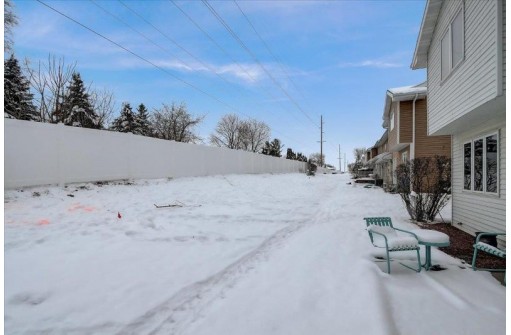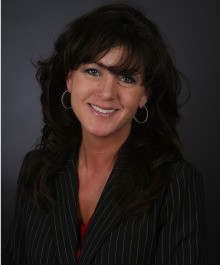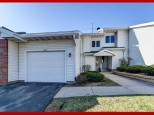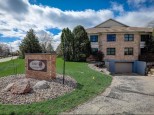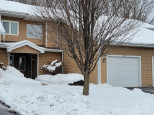Property Description for 212 Creek Edge Ct 212, Waunakee, WI 53597
Start the new year in a fantastic end unit condo with a private entry and the only .75 bath on the main level in the complex! Kitchen includes a breakfast bar and tile backsplash. Skylight (replaced this year), private patio for outdoor living, two car garage and new privacy fence. Newer (2020 or later) furnace, water heater and water softener, roof was replaced in 2010 and full basement with a rough-in bath. Within walking distance to Waunakee schools. Cats are ok. Dogs are not allowed.
- Finished Square Feet: 1,450
- Finished Above Ground Square Feet: 1,450
- Waterfront:
- Building: Castle Oaks Condominium
- County: Dane
- Elementary School: Call School District
- Middle School: Waunakee
- High School: Waunakee
- Property Type: Condominiums
- Estimated Age: 1990
- Parking: 2 car Garage, Attached, Opener inc
- Condo Fee: $170
- Basement: Full, Poured concrete foundatn, Stubbed for Bathroom
- Style: End Unit, Townhouse
- MLS #: 1948153
- Taxes: $3,502
- Master Bedroom: 11x15
- Bedroom #2: 10x12
- Bedroom #3: 10x12
- Kitchen: 10x10
- Living/Grt Rm: 13x20
- Laundry:
- Dining Area: 10x10
