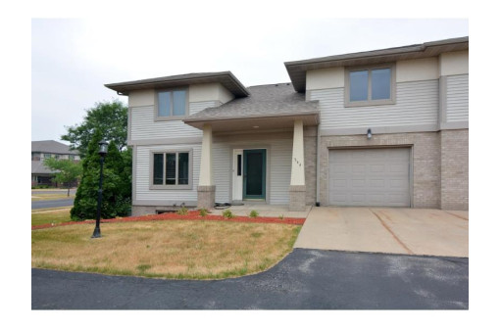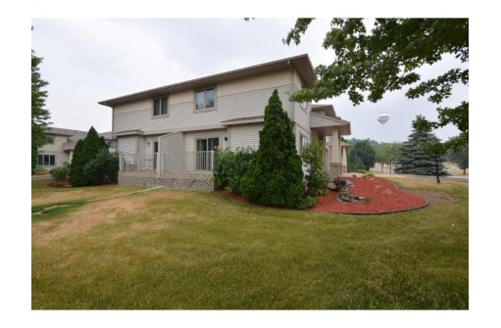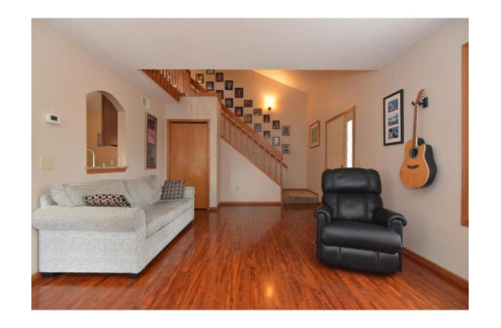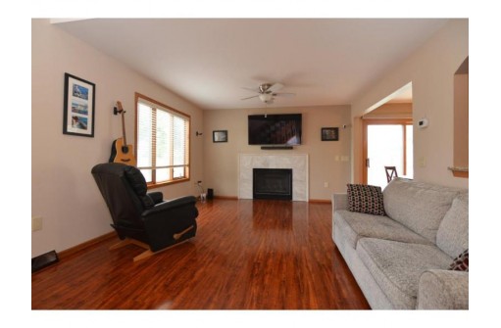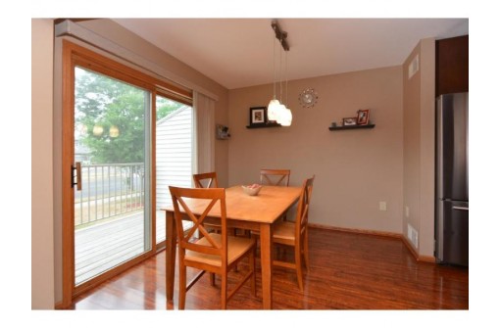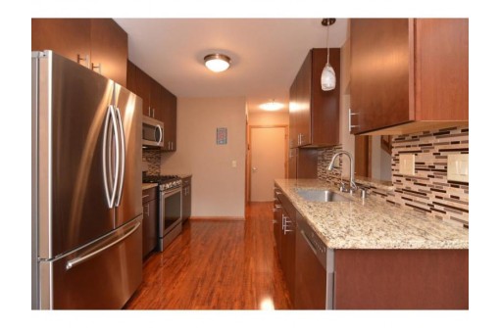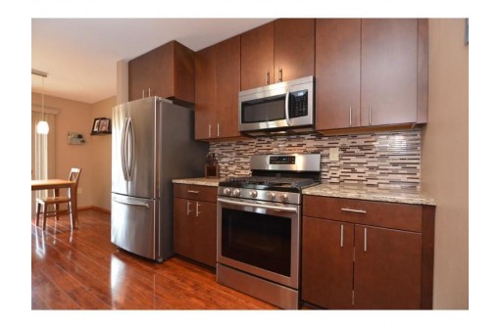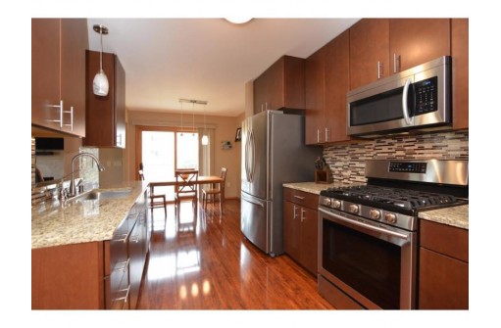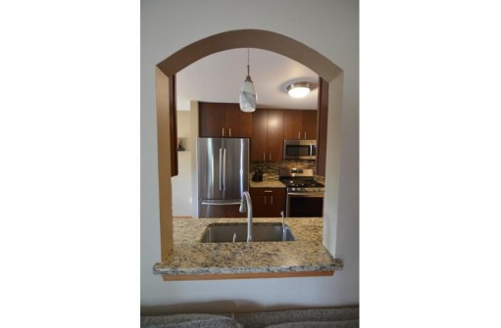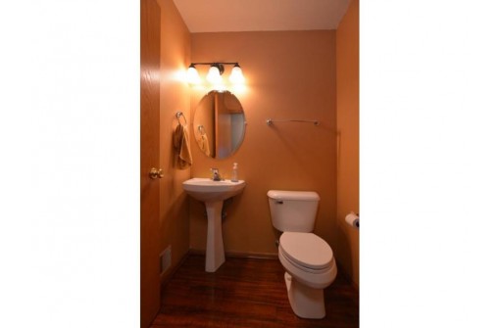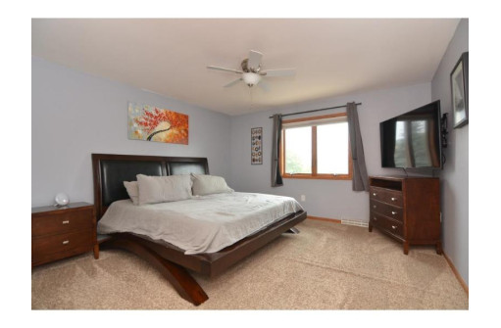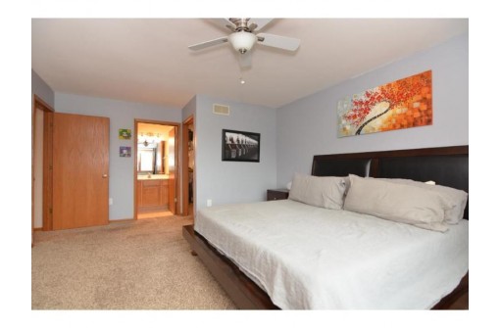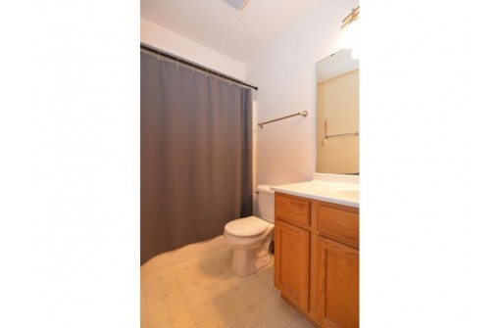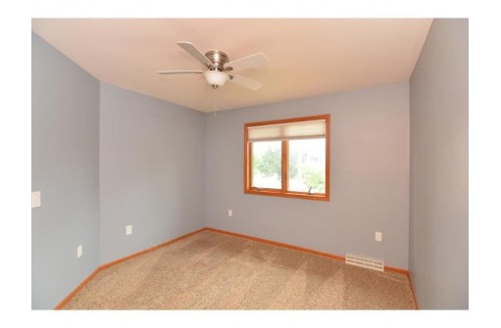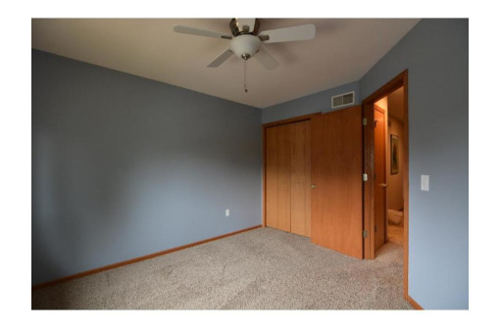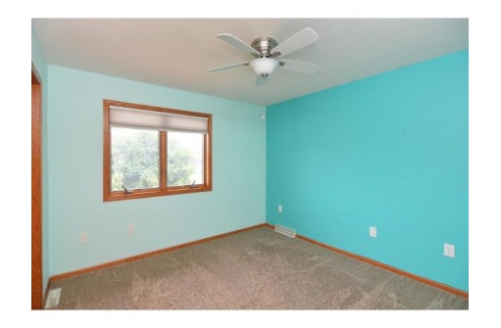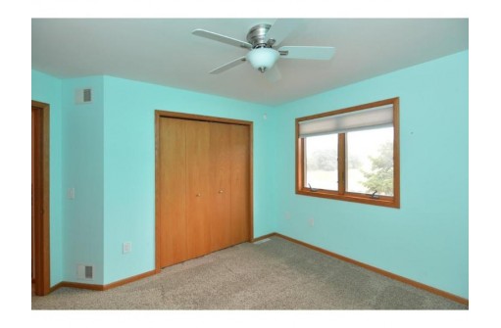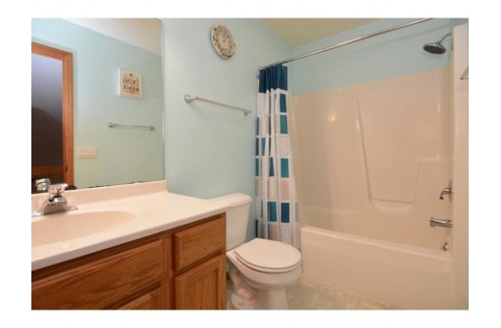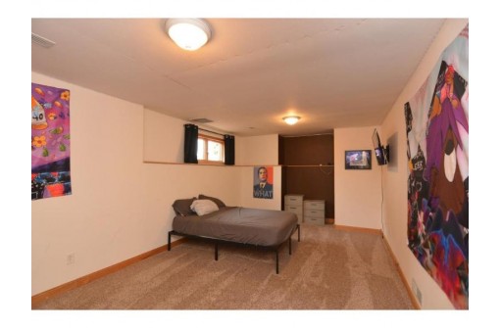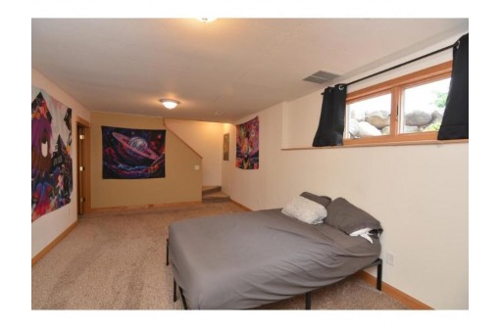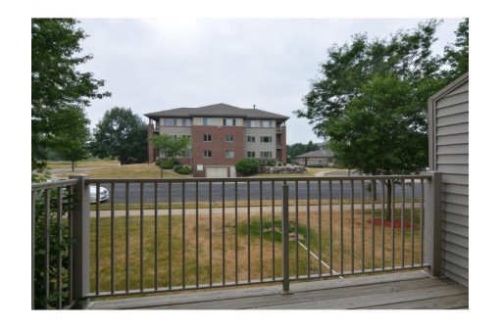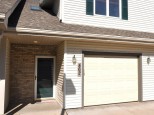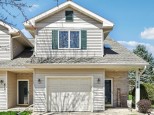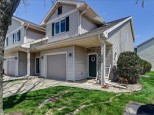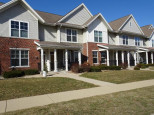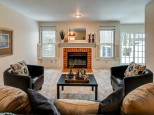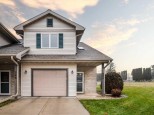Property Description for 344 Prairie Heights Drive 2, Verona, WI 53593
Attractive townhome in the sought-after Meadowside Condominiums in Verona. The home features 3 bedrooms and 2.5 bathrooms, private deck off the kitchen, gas fireplace, and more. Premium end unit with an abundance of natural light and an inviting atmosphere throughout. Additionally, a private deck off the main level kitchen will give you a nice place to relax in the evening. A finished lower level rec room gives you many options, the lower level is also stubbed for a bathroom if desired. The condominium also has a whole house humidification system, a Culligan, drinking water purification system, upgraded gas range in the kitchen and a large capacity water heater installed in 2016. Prime location with easy access to shopping, restaurants, cafes, and downtown Verona. Don't wait for this gem!
- Finished Square Feet: 1,818
- Finished Above Ground Square Feet: 1,480
- Waterfront:
- Building: Meadowside
- County: Dane
- Elementary School: Call School District
- Middle School: Savanna Oaks
- High School: Verona
- Property Type: Condominiums
- Estimated Age: 2000
- Parking: 1 car Garage, 1 space assigned, Attached, Opener inc
- Condo Fee: $175
- Basement: Full, Partially finished, Poured concrete foundatn
- Style: End Unit, Townhouse
- MLS #: 1958711
- Taxes: $4,593
- Master Bedroom: 16x13
- Bedroom #2: 11x11
- Bedroom #3: 10x10
- Family Room: 21x12
- Kitchen: 11x9
- Living/Grt Rm: 21x12
- Laundry:
- Dining Area: 9x8
