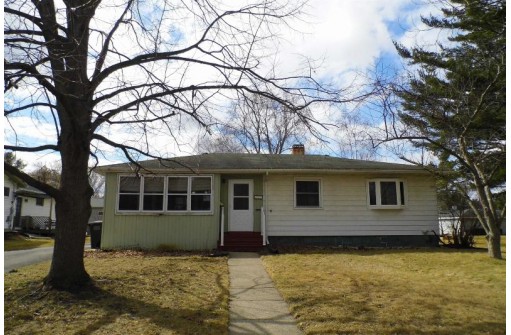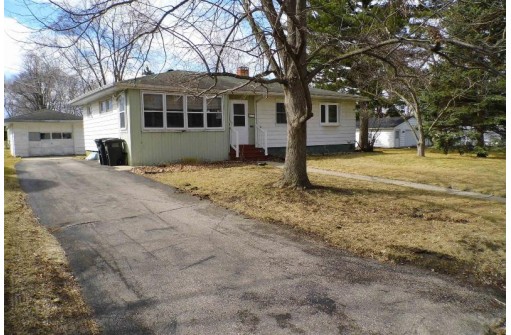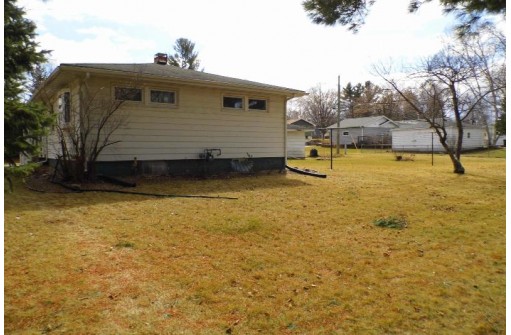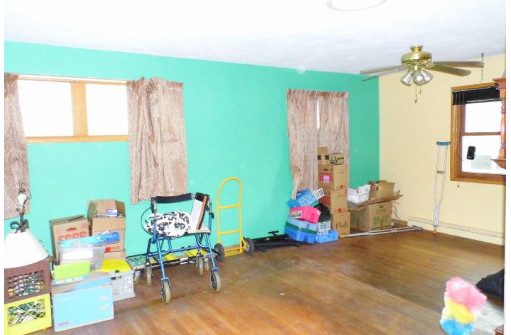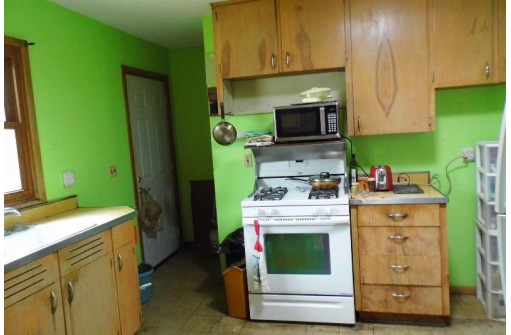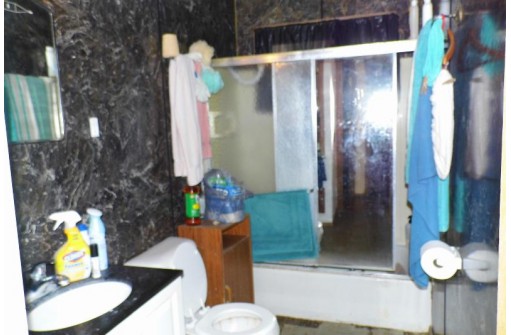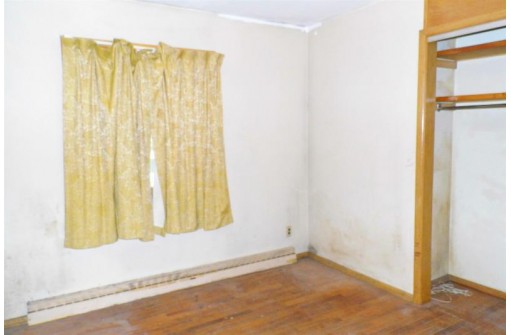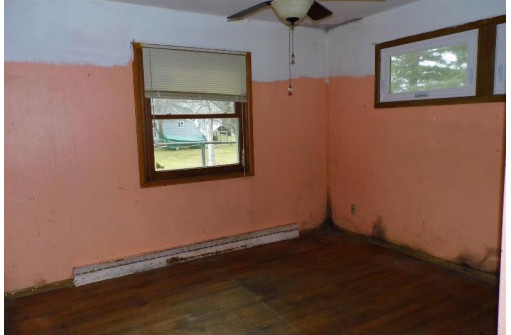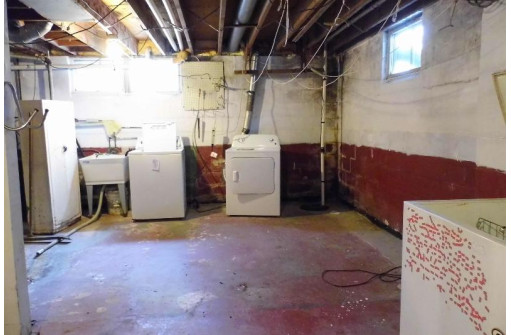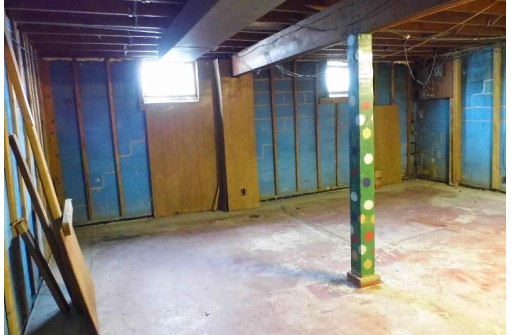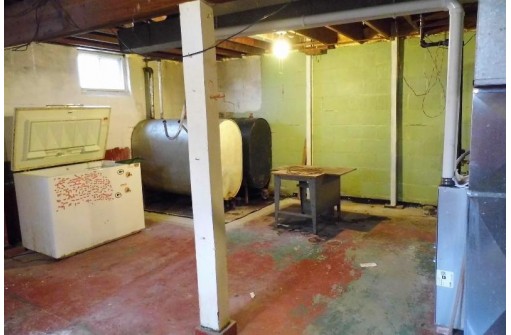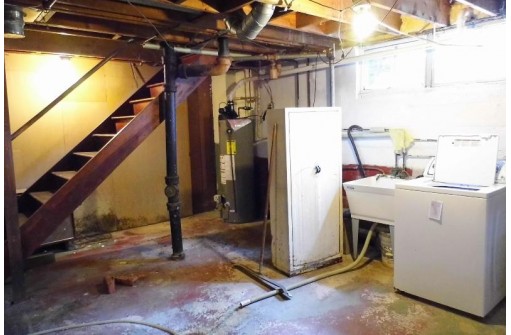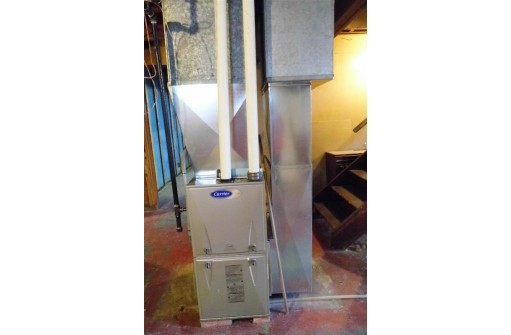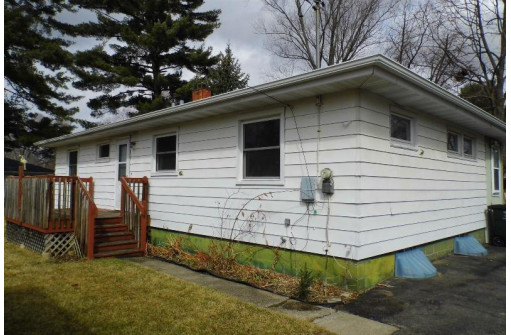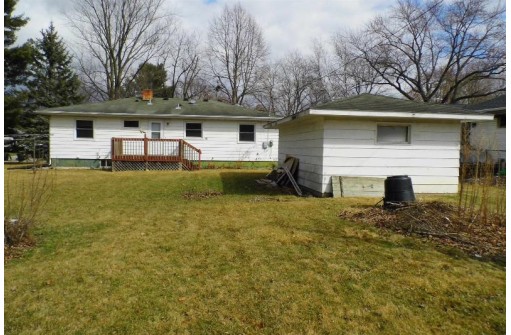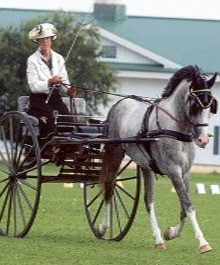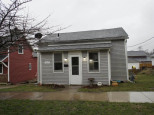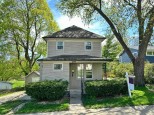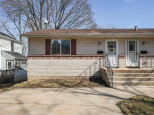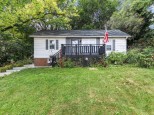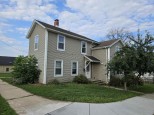Property Description for 612 Johnson St, Stoughton, WI 53589
AS-IS. First time on market. Hardwood floors. New 100 amp service coming in April. Could remove existing driveway and make a new driveway on right side of house where no curb is and build a garage fit for a mechanic, adhering to the setbacks. Solatubes in kitchen and dining area bring in nice light to save on costs. Drain tile and sump pump already in place. Spacious yard for entertaining, gardening (it gets a lot of sun) or expanding the home.
- Finished Square Feet: 1,090
- Finished Above Ground Square Feet: 1,090
- Waterfront:
- Building Type: 1 story
- Subdivision:
- County: Dane
- Lot Acres: 0.28
- Elementary School: Call School District
- Middle School: Call School District
- High School: Stoughton
- Property Type: Single Family
- Estimated Age: 1955
- Garage: 1 car, Detached
- Basement: Block Foundation, Full, Sump Pump
- Style: Ranch
- MLS #: 1930462
- Taxes: $4,052
- Master Bedroom: 10x13
- Bedroom #2: 11x11
- Bedroom #3: 09x10
- Kitchen: 10x11
- Living/Grt Rm: 12x12
- Dining Area: 08x11
