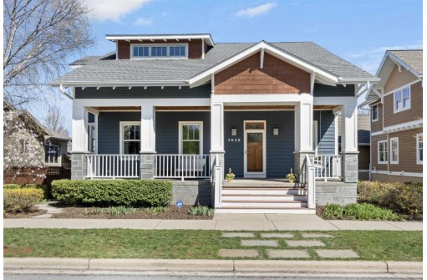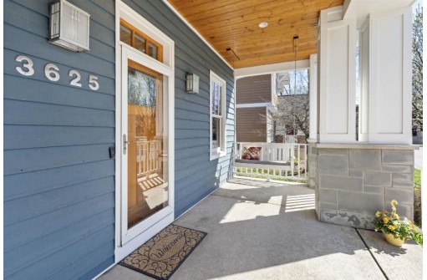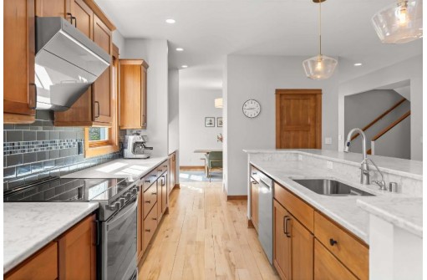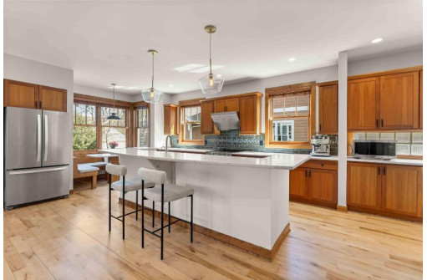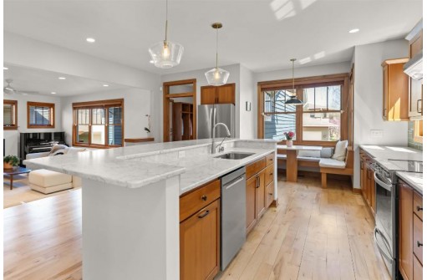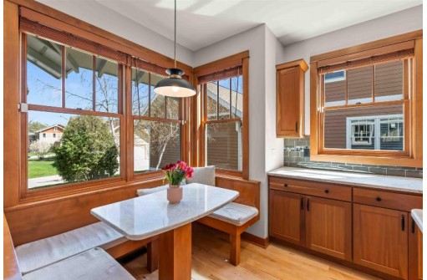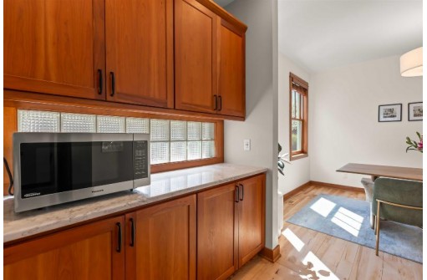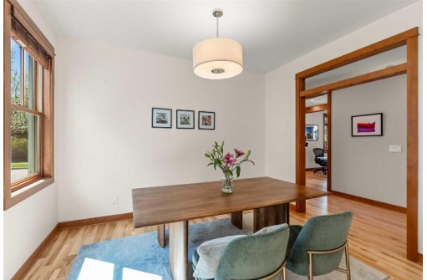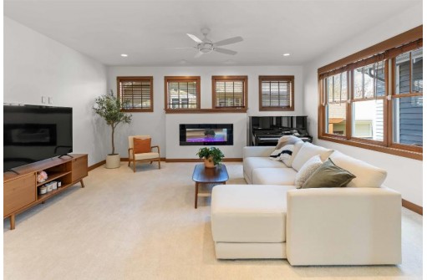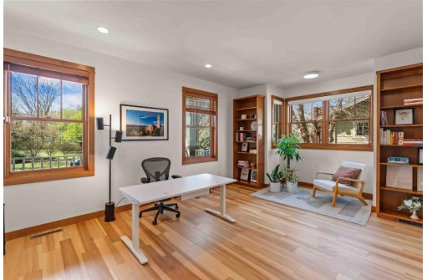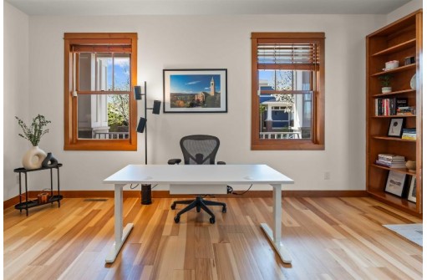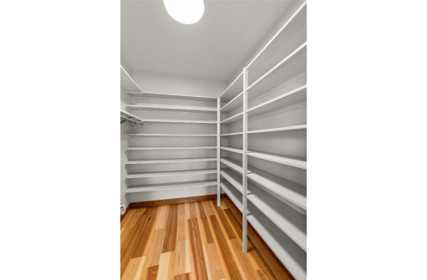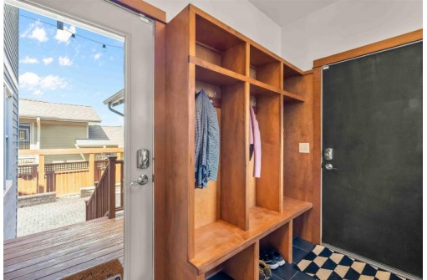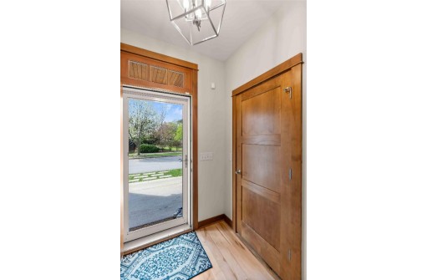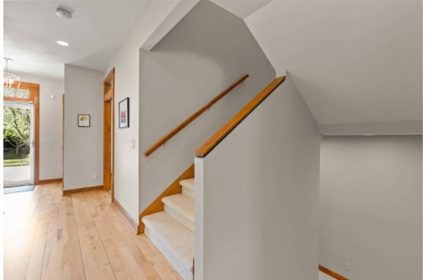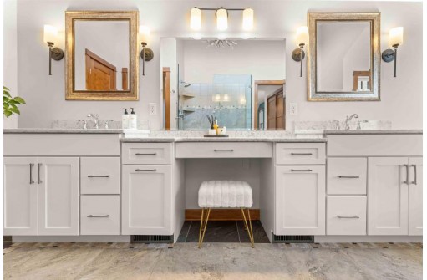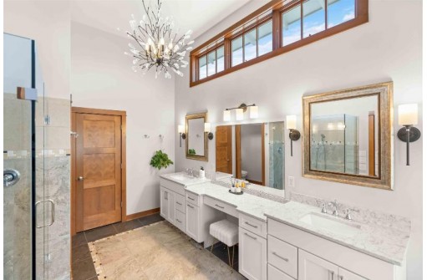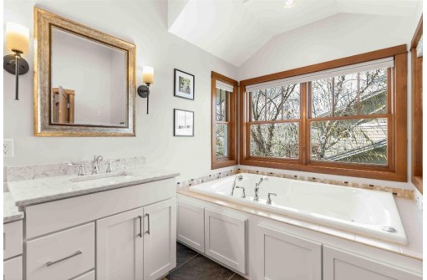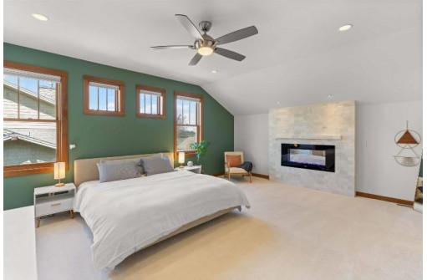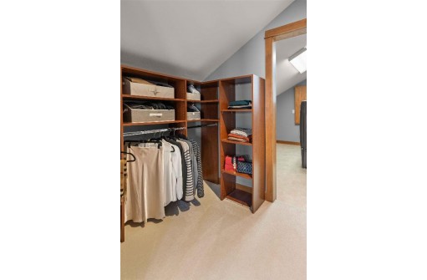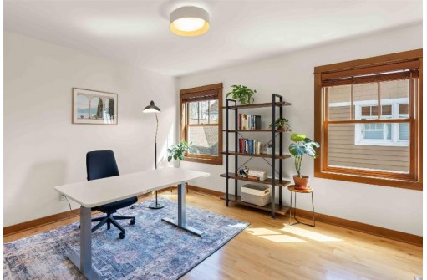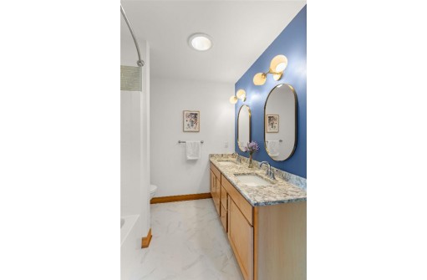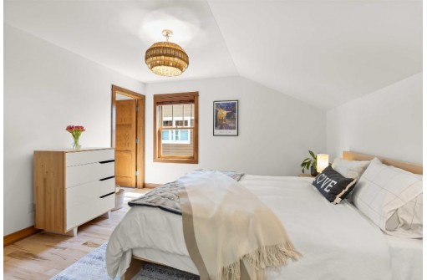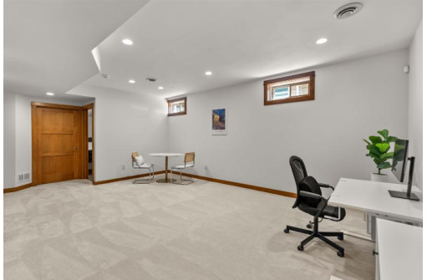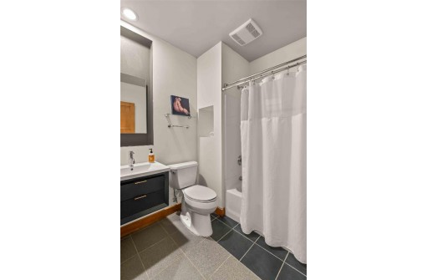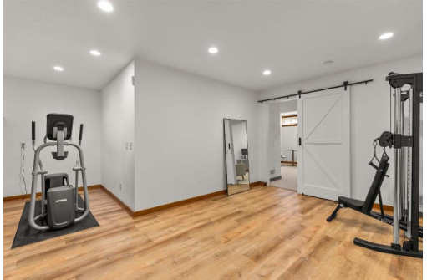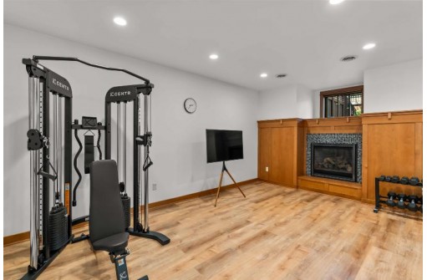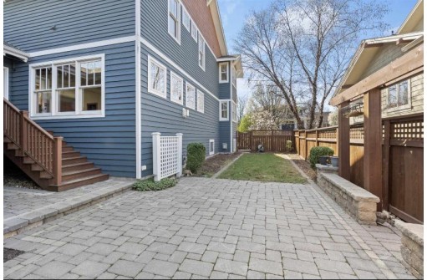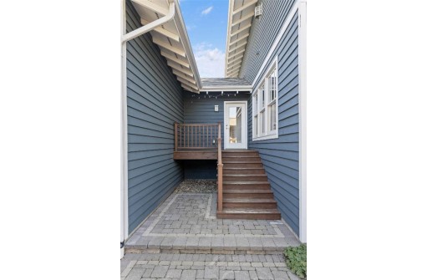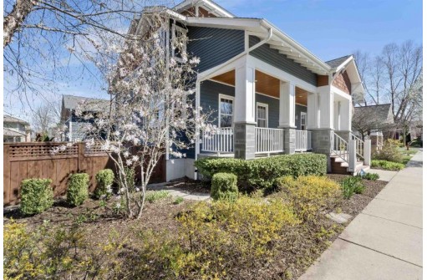Property Description for 3625 Fellowship Road, Middleton, WI 53562
Shows 4/25. Former parade home in highly sought-after Middleton Hills just steps from the conservancy. Custom craftsman exuding warmth & luxury. Enter thru an airy foyer w/ polished hardwoods. Kitchen is a culinary haven w/custom cabinetry, SS apps & Quartz island/counters for style & functionality. Adjacent living room w/cozy fireplace is perfect spot to unwind. Main level flex space for office/library/bedroom, tailor to your lifestyle. Upstairs primary bed is a serene retreat w/fireplace & spa-like bath w/soaking tub, & walk-in shower. Dbl closets= ample storage. Two thoughtfully designed beds for comfort & privacy. Lower level layout can be customized as media room, gym or playroom. Updates throughout ensure a modern, move-in ready aesthetic allowing you to unpack enjoy your new home.
- Finished Square Feet: 3,995
- Finished Above Ground Square Feet: 3,245
- Waterfront:
- Building Type: 2 story
- Subdivision: Middleton Hills
- County: Dane
- Lot Acres: 0.15
- Elementary School: Northside
- Middle School: Kromrey
- High School: Middleton
- Property Type: Single Family
- Estimated Age: 2004
- Garage: 3 car, Access to Basement, Attached, Heated, Opener inc.
- Basement: 8 ft. + Ceiling, Full, Partially finished, Radon Mitigation System, Sump Pump
- Style: Prairie/Craftsman
- MLS #: 1975162
- Taxes: $14,932
- Master Bedroom: 19x18
- Bedroom #2: 12x12
- Bedroom #3: 12x12
- Bedroom #4: 21x13
- Kitchen: 27x18
- Living/Grt Rm: 19x19
- Dining Room: 12X10
- Rec Room: 17X13
- DenOffice: 23x16
- Laundry:
- Mud Room: 8x7
Similar Properties
There are currently no similar properties for sale in this area. But, you can expand your search options using the button below.
