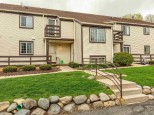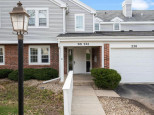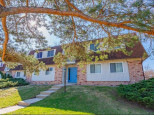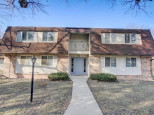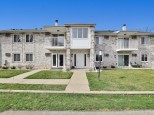Property Description for 845 N Gammon Road C, Madison, WI 53717
Newly updated 2 bedroom condo located on Madison's west side. This spacious first floor unit with one underground parking stall assigned has been updated in 2023 with LVP flooring, refinished bathtubs and bathroom countertops, new carpet in bedrooms, new appliances. Association roof replaced in 2023. One storage locker included. The Association offers plenty of green area! Tenant occupied through July 31, 2024. Need 24 hours notice to view. Tenants would possibly renew if offered. Room dimensions are approximate, Buyer to verify if material.
- Finished Square Feet: 994
- Finished Above Ground Square Feet: 994
- Waterfront:
- Building: Coach Lite Condominiums
- County: Dane
- Elementary School: Crestwood
- Middle School: Jefferson
- High School: Memorial
- Property Type: Condominiums
- Estimated Age: 1984
- Parking: 1 car Garage, 1 space assigned, Attached, Opener inc, Underground
- Condo Fee: $250
- Basement: None
- Style: Garden (apartment style)
- MLS #: 1976513
- Taxes: $3,191
- Master Bedroom: 15x11
- Bedroom #2: 13x10
- Kitchen: 9x8
- Living/Grt Rm: 19x10
- Dining Room: 10x8
- Laundry:





































