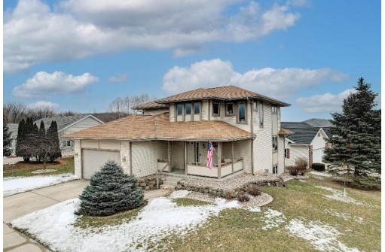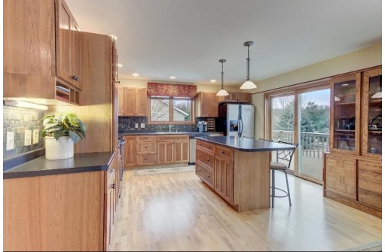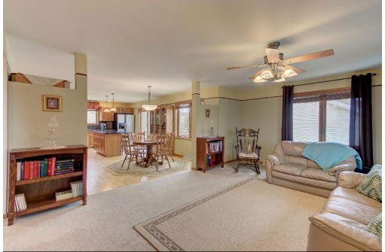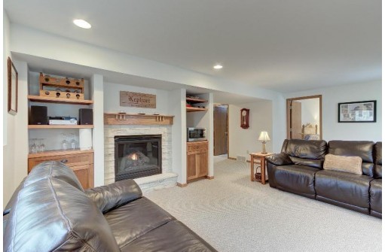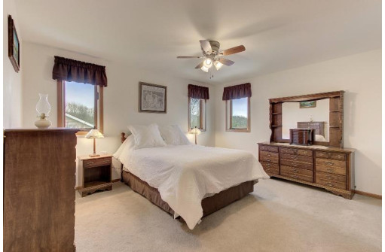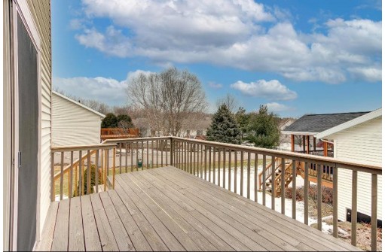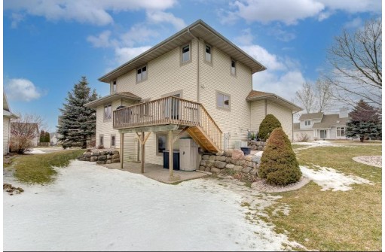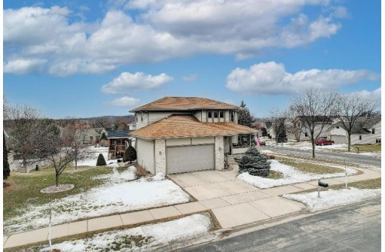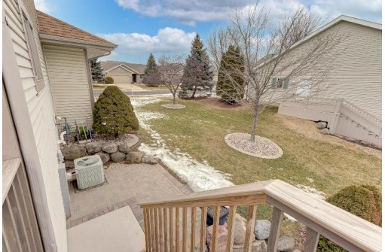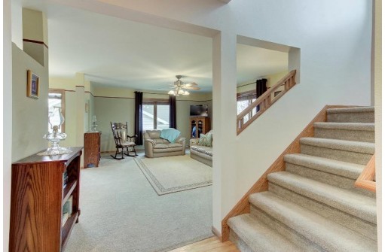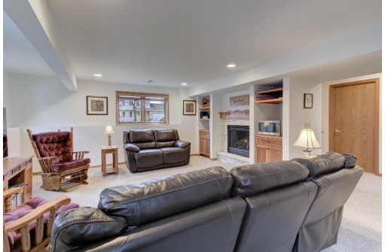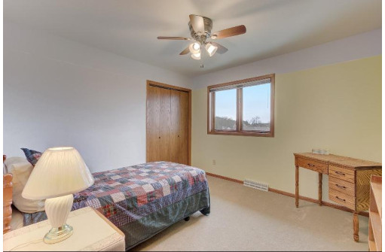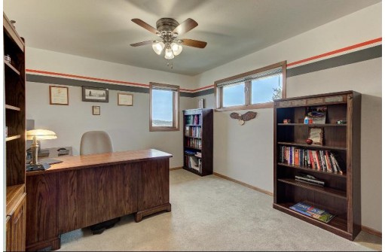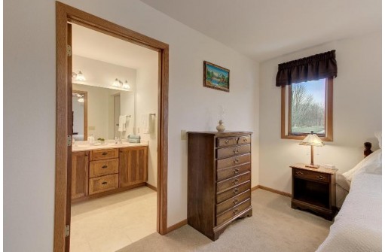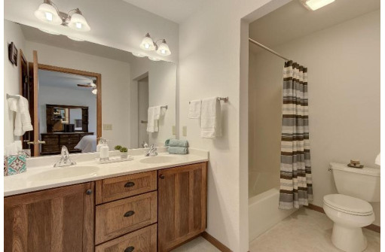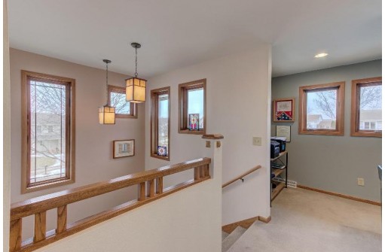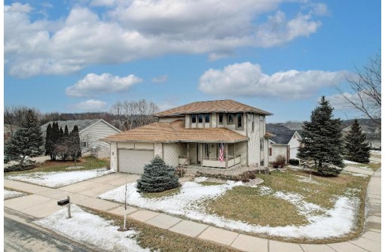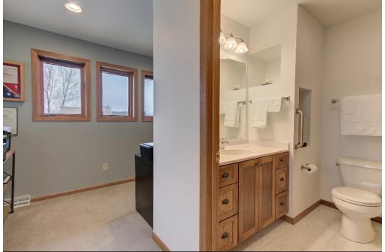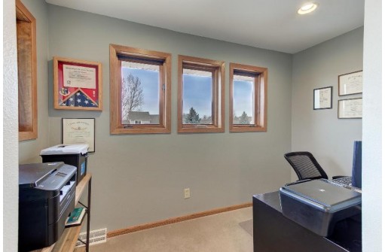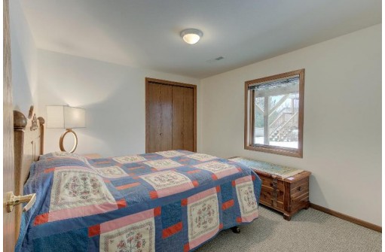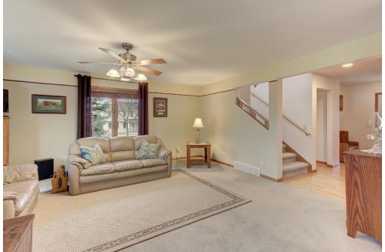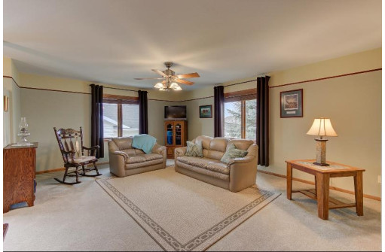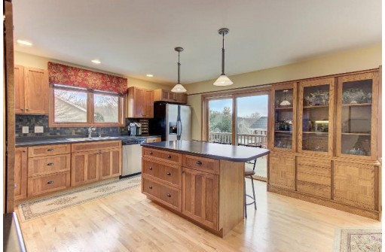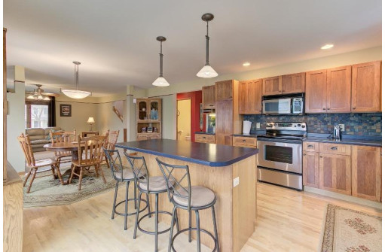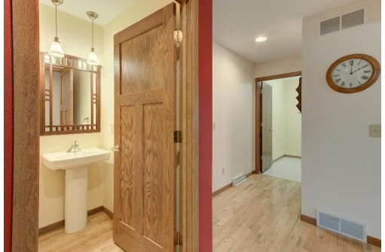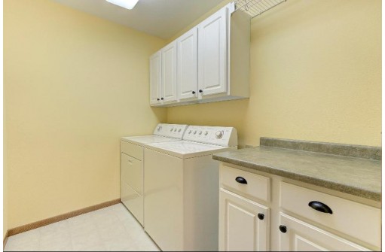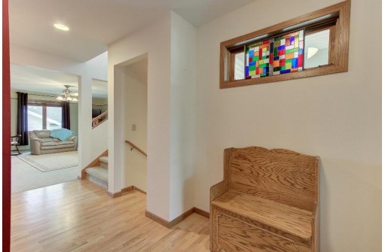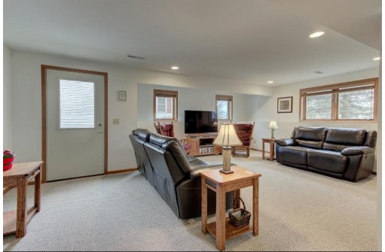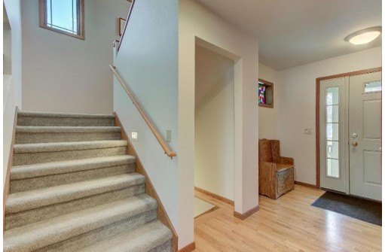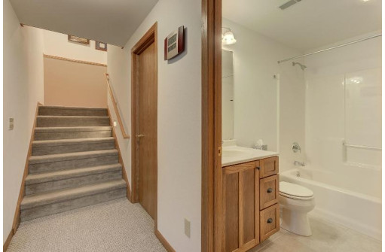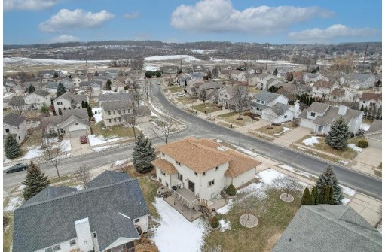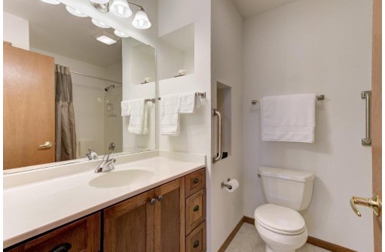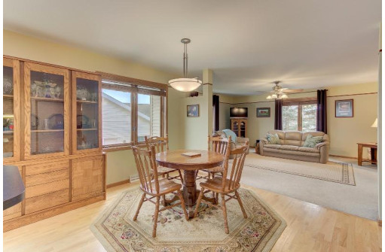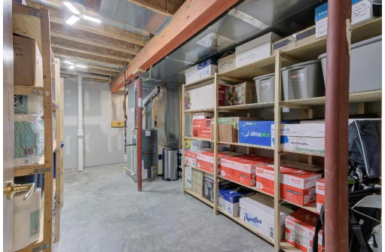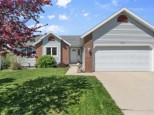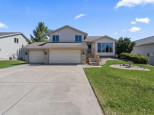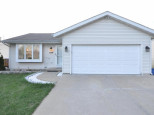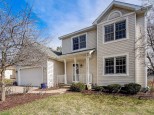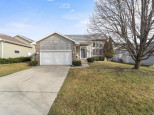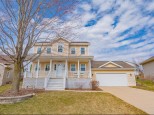Property Description for 8317 Red Granite Rd, Madison, WI 53719
Great looking prairie style smart home on a quiet street in a super convenient west side location between Verona and Middleton. Newly landscaped for a fresh exterior look, with views of hills from the front porch. Inside, the pride of ownership is apparent. A wonderfully large kitchen wood, w Island, stainless appliances & 2 tone cabinets, well lit with ample space for entertaining and cooking. Walk out to raised deck. Floorplan opens to dining & living room. Upstairs, 3 beds & a nook/loft area-where seller has office. A beautifully finished lower level awaits, with gas fireplace, builtins, full bath, 4th bed. Walkout to new brick patio. Roof 2017, furnace new insides 2020, Radon 2019, Smart features, include thermostat, doorbell, side yard lights/camera & garage opener. 1st show Fri 3rd
- Finished Square Feet: 2,729
- Finished Above Ground Square Feet: 1,952
- Waterfront:
- Building Type: 2 story
- Subdivision: Stone Crest Estates
- County: Dane
- Lot Acres: 0.21
- Elementary School: Olson
- Middle School: Toki
- High School: Memorial
- Property Type: Single Family
- Estimated Age: 2002
- Garage: 2 car, Attached, Garage Door > 8 ft, Opener inc.
- Basement: Full, Full Size Windows/Exposed, Poured Concrete Foundation, Radon Mitigation System, Total finished, Walkout
- Style: Prairie/Craftsman
- MLS #: 1928596
- Taxes: $7,546
- Master Bedroom: 14x12
- Bedroom #2: 12x11
- Bedroom #3: 11x11
- Bedroom #4: 10x11
- Family Room: 15x18
- Kitchen: 14x13
- Living/Grt Rm: 18x15
- Loft: 5x11
- Laundry: 6x8
- Dining Area: 14x9
