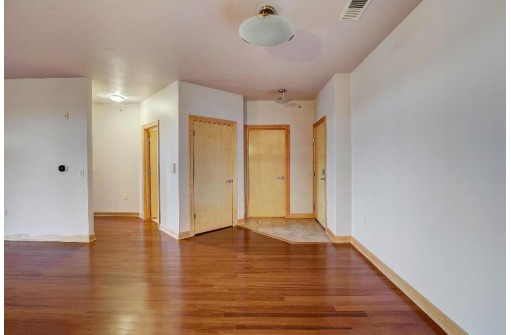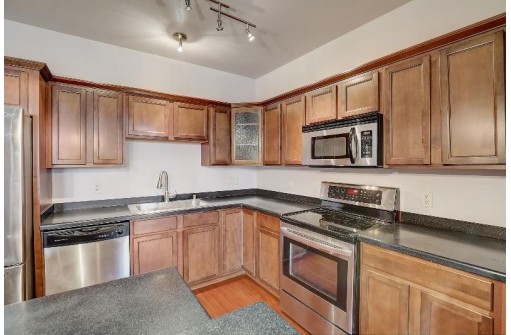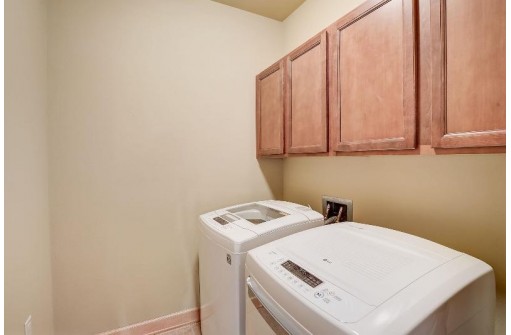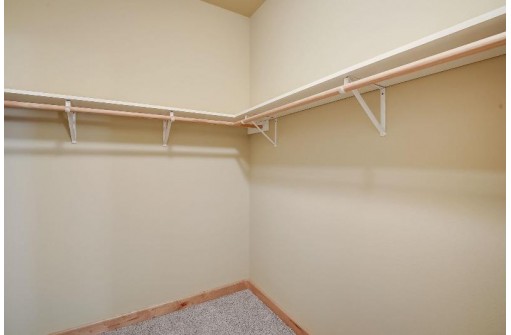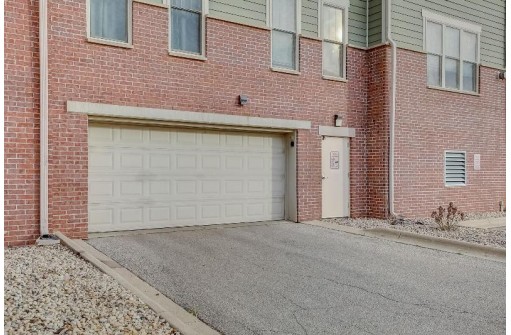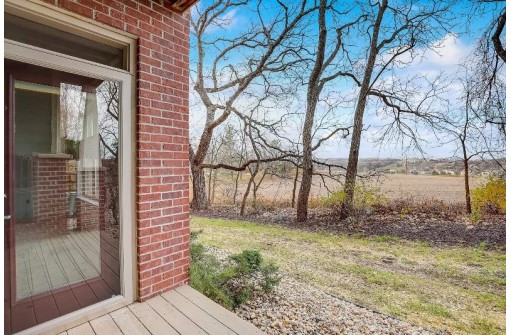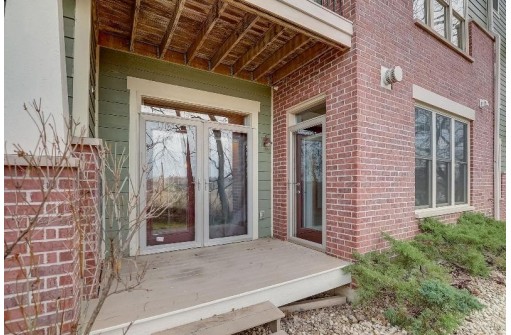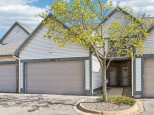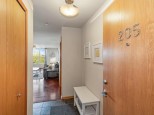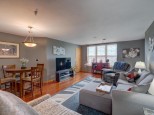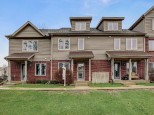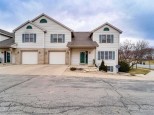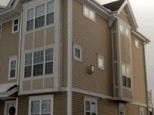Property Description for 8253 Mayo Drive 106, Madison, WI 53719
Spacious 2 bedroom condo in Midtown Commons. First floor unit with views of the trees and open space. Glowing hardwood floors throughout living, dinning and kitchen. Gas fireplaces gives a warm feel on those cold winter nights. Open kitchen w/island, granite counter tops, stainless appliances ample cabinets makes this a great chefs kitchen. Large master suite w/double vanity and walk thru to your closet. Doors to your patio from the Master & Living room offer a private back yard feel. Large laundry area w/full size washer & dryer and room for storage. Unit includes 1 under ground space and a storage unit in garage. Sale is part of an Estate, Seller would prefer a 12-30-23 closing.
- Finished Square Feet: 1,331
- Finished Above Ground Square Feet: 1,331
- Waterfront:
- Building: Tiburon Condominium
- County: Dane
- Elementary School: Stephens
- Middle School: Jefferson
- High School: Memorial
- Property Type: Condominiums
- Estimated Age: 2006
- Parking: 1 space assigned, Opener inc, Underground
- Condo Fee: $285
- Basement: None
- Style: Garden (apartment style)
- MLS #: 1967298
- Taxes: $4,530
- Master Bedroom: 15x13
- Bedroom #2: 12x11
- Kitchen: 13x11
- Living/Grt Rm: 16x14
- Laundry: 6x6
- Dining Area: 11x10







