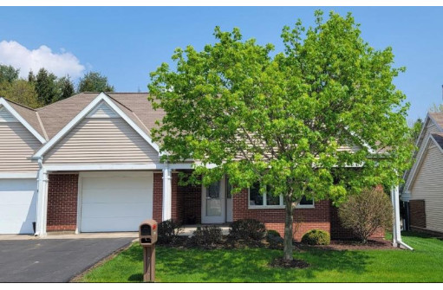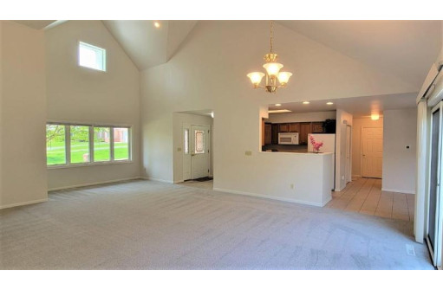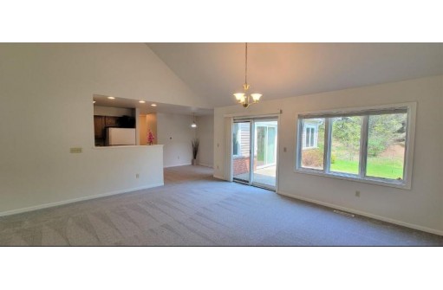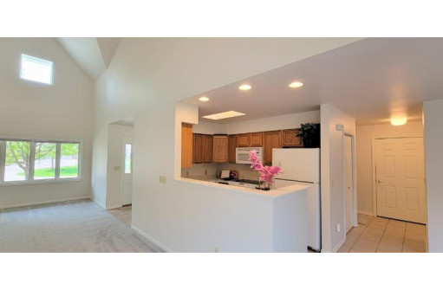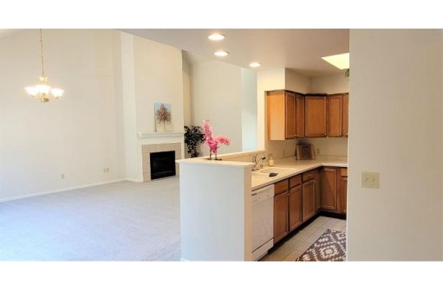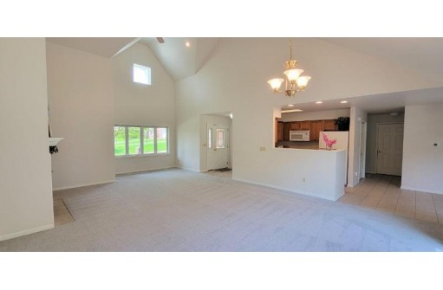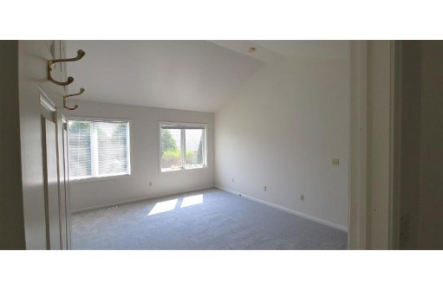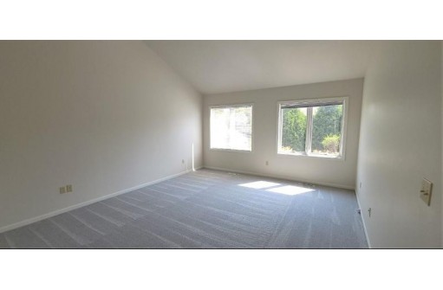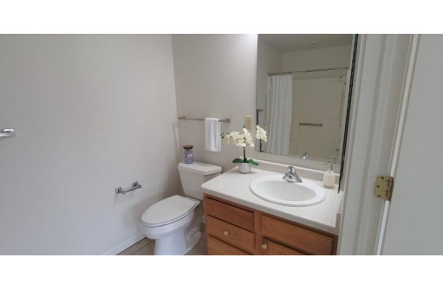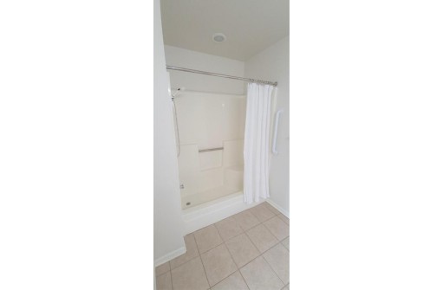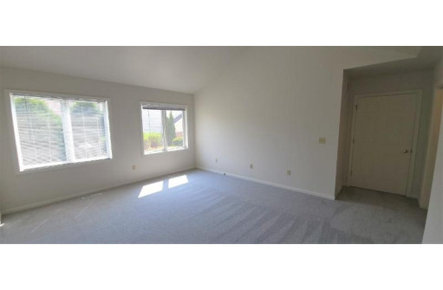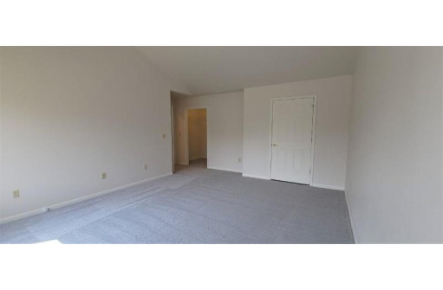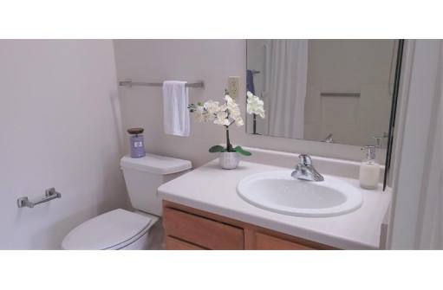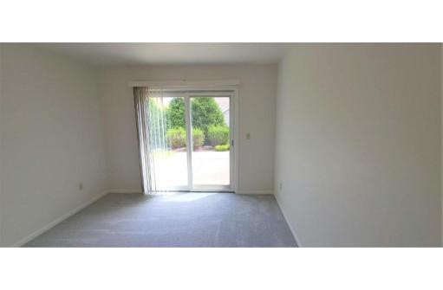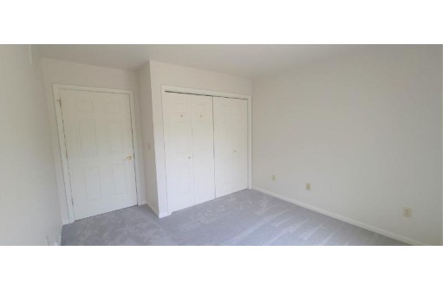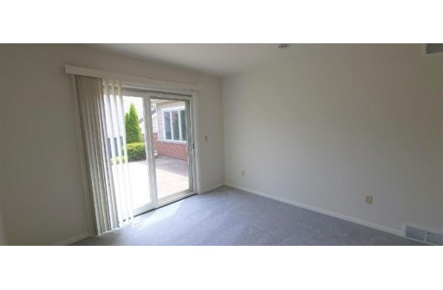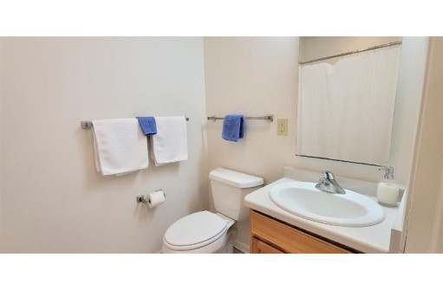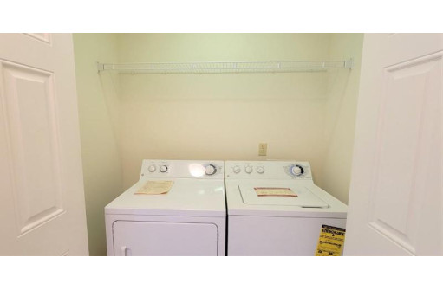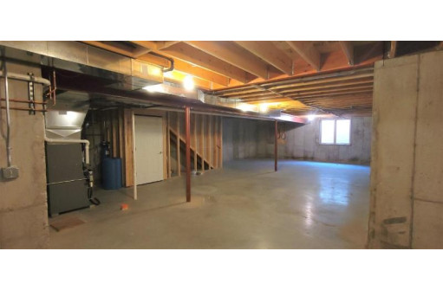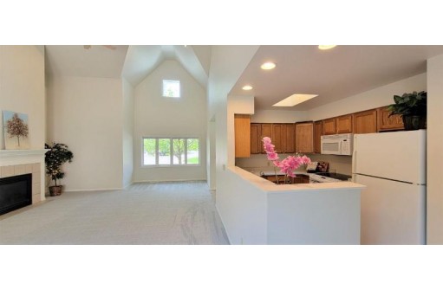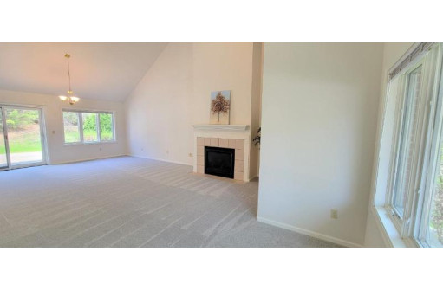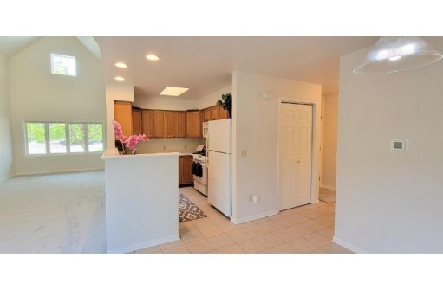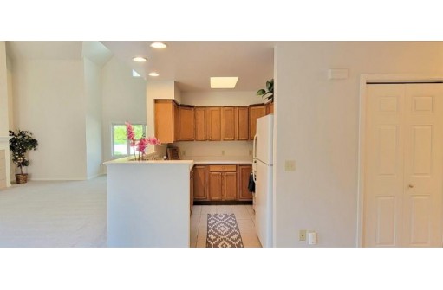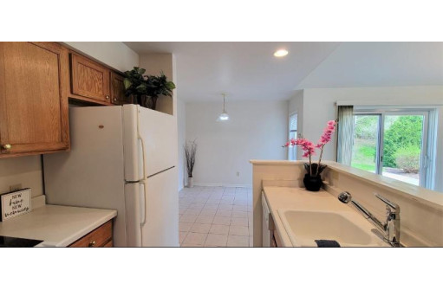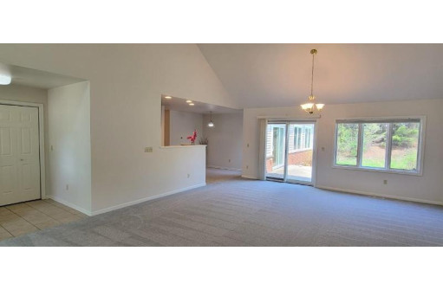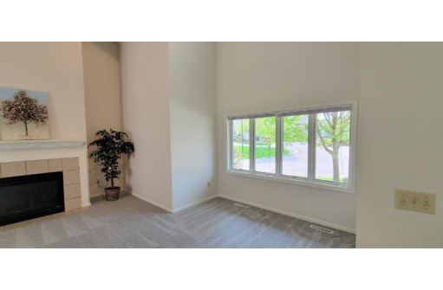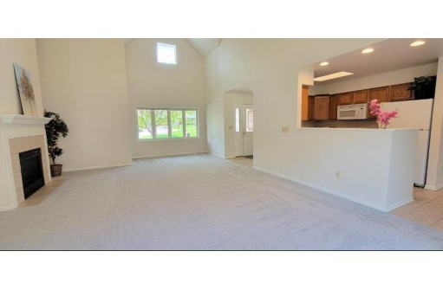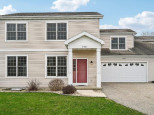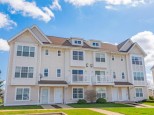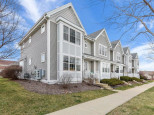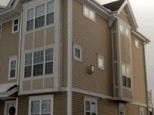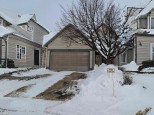Property Description for 7816 Courtyard Dr, Madison, WI 53719
55+ CONDO COMMUNITY located on 20 tranquil acres. NO STEPS! PRIVATE ENTRY! Direct access from 1 car attached garage. Wide hallways. Bright natural light in this open floor plan offering vaulted ceiling in the Living/Dining room area with Gas Fireplace/Patio Door to serene private Patio. Galley Kitchen with Dinette/Pantry Closet. Laundry Closet. Spacious Primary Suite/Vaulted Ceiling/Large Closet/Private Bath. 2nd Bedroom access to back Patio area. White trim throughout. Full HUGE unfinished Basement for storage. Egress window. Updates: Freshly Painted and New Carpet-2022. Furnace and AC-2020. IMMACULATE! UHP Elite Home Warranty. Pet Friendly. Convenient to shopping and restaurants. Meet new Friends and Enjoy the Neighborhood.
- Finished Square Feet: 1,628
- Finished Above Ground Square Feet: 1,628
- Waterfront:
- Building: Coventry Village
- County: Dane
- Elementary School: Call School District
- Middle School: Call School District
- High School: Call School District
- Property Type: Condominiums
- Estimated Age: 2004
- Parking: 1 car Garage, Attached, Opener inc
- Condo Fee: $330
- Basement: Full, Poured concrete foundatn, Sump Pump
- Style: 55 and Over, End Unit, Ranch
- MLS #: 1930226
- Taxes: $5,058
- Master Bedroom: 14x14
- Bedroom #2: 11x13
- Kitchen: 9x11
- Living/Grt Rm: 18x10
- Dining Room: 11x10
- Laundry:
- Dining Area: 8x8
